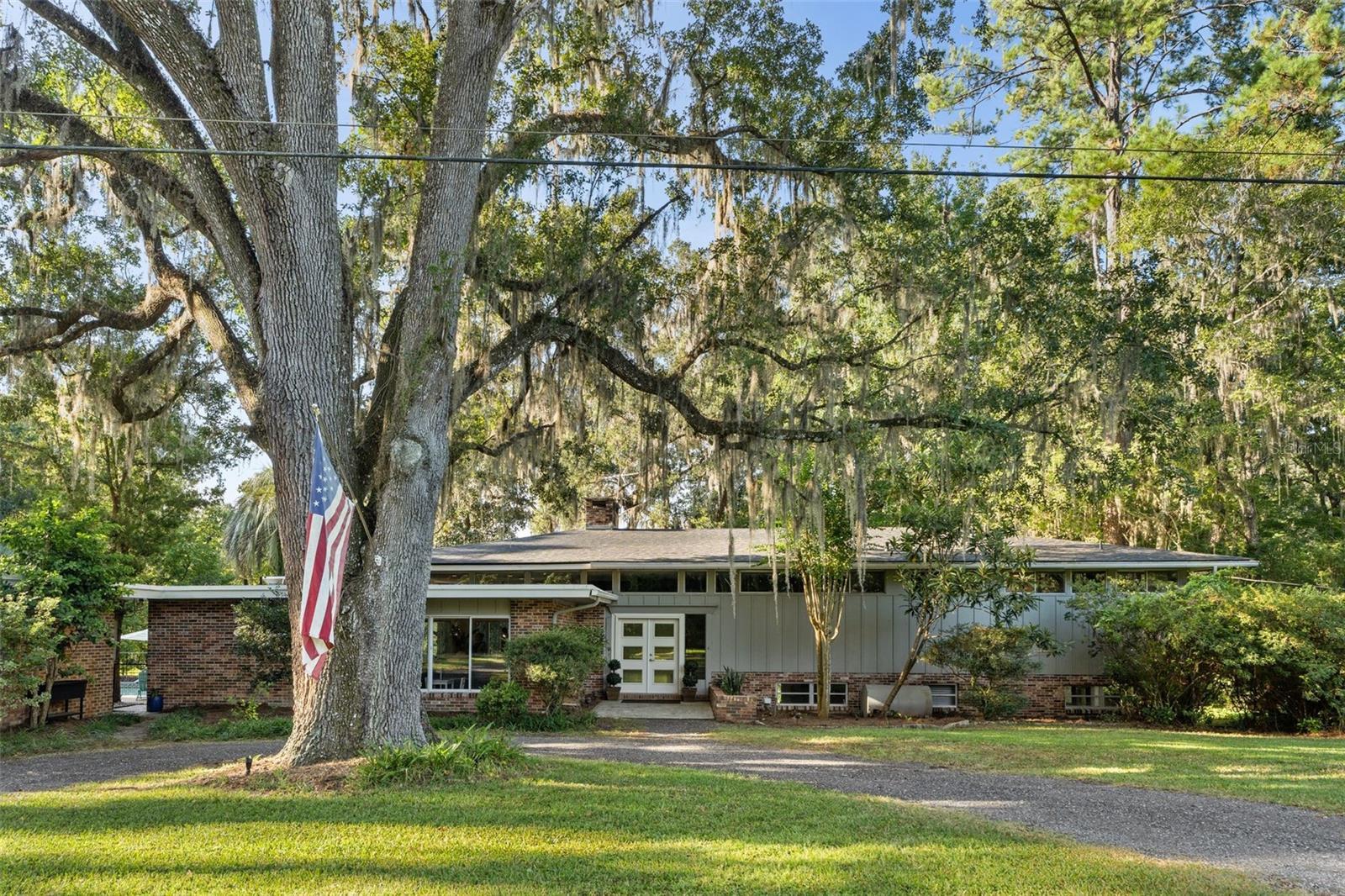4551 nw 1st avenue
GAINESVILLE, FL 32607
5 BEDS 3-Full 1-Half BATHS
0.95 AC LOTResidential - Single Family

Bedrooms 5
Total Baths 4
Full Baths 3
Acreage 0.96
Status Off Market
MLS # GC534110
County Alachua
More Info
Category Residential - Single Family
Status Off Market
Acreage 0.96
MLS # GC534110
County Alachua
Your dream lakefront oasis just hit the market!
Tucked away at the end of a private street, this beautifully updated mid-century modern pool home offers nearly 4,000 square feet of stylish living space, all set on a stunning one-acre lakefront lot in the heart of Gainesville.
With panoramic views of Clear Lake from nearly every room, thanks to walls of sliding glass doors, this home perfectly blends timeless design with modern upgrades and an indoor-outdoor lifestyle.
Inside, the main level showcases a gut-renovated chef’s kitchen featuring floor-to-ceiling cabinetry, granite countertops, stainless steel appliances, a wine bar, and a center island that opens into the grand living room — ideal for entertaining on any scale.
Upstairs, the living quarters include a spacious home office, three guest bedrooms with elegant Japanese screen doors, a fully renovated guest bath with dual vanities, and a luxurious primary suite with a reimagined spa-like ensuite bath and walk-in closet.
Step outside the bedrooms onto a screened-in porch that spans the entire upper level — offering breezy, bug-free outdoor living year-round.
The lower level offers incredible flexibility with a bonus room currently used as a home theater and playroom, a dream laundry room with a chute from upstairs, a third full bathroom, and a private fifth bedroom with a sitting area and wet bar — perfect for an in-law suite.
Outdoors, you’ll find your own private paradise, a sparkling pool overlooking the lake, a fully equipped outdoor kitchen and bar and a 2-car carport with an enclosed workshop.
Whether you’re entertaining, relaxing by the water, or working from home, this property offers unmatched privacy, space, and views — all just minutes from Gainesville’s best dining, shopping, and schools.
This is the one you’ve been waiting for. Don’t miss your chance to call it home.
Location not available
Exterior Features
- Construction Single Family Residence
- Siding Brick
- Exterior Outdoor Kitchen
- Roof Shingle
- Garage No
- Water Public
- Sewer Septic Tank
- Lot Description Cul-De-Sac
Interior Features
- Appliances Cooktop, Dishwasher, Microwave, Refrigerator, Wine Refrigerator
- Heating Electric
- Cooling Central Air
- Basement Slab
- Fireplaces 1
- Fireplaces Description Living Room, Wood Burning
- Year Built 1964
Neighborhood & Schools
- Subdivision BEVILLE HEIGHTS
- Elementary School Myra Terwilliger Elementary School-AL
- Middle School Kanapaha Middle School-AL
- High School F. W. Buchholz High School-AL
Financial Information
- Parcel ID 06547-034-000
- Zoning RSF1
Listing Information
Properties displayed may be listed or sold by various participants in the MLS.


 All information is deemed reliable but not guaranteed accurate. Such Information being provided is for consumers' personal, non-commercial use and may not be used for any purpose other than to identify prospective properties consumers may be interested in purchasing.
All information is deemed reliable but not guaranteed accurate. Such Information being provided is for consumers' personal, non-commercial use and may not be used for any purpose other than to identify prospective properties consumers may be interested in purchasing.