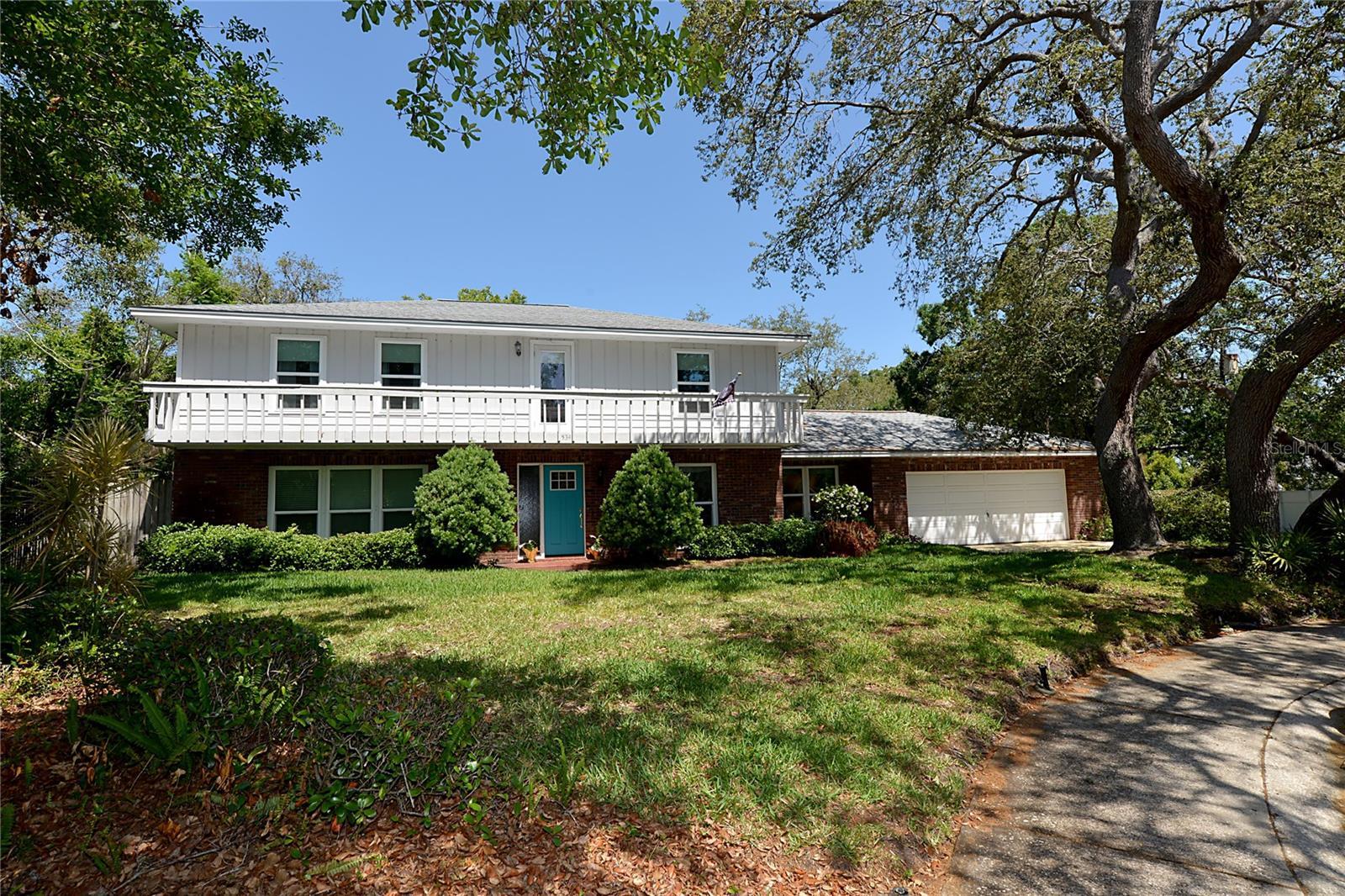534 richards court
CLEARWATER, FL 33755
4 BEDS 3-Full BATHS
0.27 AC LOTResidential - Single Family

Bedrooms 4
Total Baths 3
Full Baths 3
Acreage 0.27
Status Off Market
MLS # TB8379454
County Pinellas
More Info
Category Residential - Single Family
Status Off Market
Acreage 0.27
MLS # TB8379454
County Pinellas
Under contract-accepting backup offers. CUSTOM BUILT ONE FAMILY OWNED SPACIOUS HOME LOCATED ON QUIET CUL- DE- SAC YET CONVENIENTLY NEAR Crest Lake Park & Glen Oaks Park, eateries, schools, main transportation routes approximately 15 minutes to sparkling Clearwater Beach. Versatile floor plan for work, study, relaxing, or entertainment with privacy plus open family room leading to huge lanai with built-in Barbeque and screened oversized pool surrounded by luscious mature landscaping. The first floor is designed for various activities, eating areas, in-home office & easy access to the outside. The second floor offers 4 separate bedrooms including a huge primary suite with ensuite Jack n' Jill bath connecting to the 4th bedroom perfect as a nursery or office area. There is ample storage space throughout this house including a large kitchen pantry and built-in shelves in the office situated off of the breakfast/eating area adjoining the kitchen. The convenient cook's kitchen is central to enjoyment and has a view to pool area, granite counters, even "appliance garages" to keep counter clutter free! Enjoy the Florida lifestyle with the built-in bar and bath leading to the pool area or sit by the fireplace reminiscent of mountain serenity. This is the UNIQUE opportunity to purchase a one- of- a- kind dream home in the heart of Clearwater. Do not delay to call today for an appointment!! Windows & doors replaced 2022;roof 2022 and 2018, Heat/Air 2020, Plumbing 2023.
Location not available
Exterior Features
- Construction Single Family Residence
- Siding Block, Concrete, Stucco
- Roof Shingle
- Garage Yes
- Garage Description Driveway, Garage Door Opener, On Street, 2 Garage Spaces
- Water Public, Well
- Sewer Public Sewer
- Lot Dimensions 100x95
- Lot Description Cul-De-Sac, City Limits, Irregular Lot, Landscaped, Oversized Lot, Paved
Interior Features
- Appliances Cooktop, Dishwasher, Disposal, Dryer, Electric Water Heater, Exhaust Fan, Microwave, Other, Range, Washer
- Heating Central, Electric
- Cooling Central Air
- Basement Slab
- Fireplaces 1
- Fireplaces Description Family Room
- Year Built 1972
Neighborhood & Schools
- Subdivision AMBLESIDE 1ST ADD
- Elementary School Skycrest Elementary-PN
- Middle School Dunedin Highland Middle-PN
- High School Clearwater High-PN
Financial Information
- Parcel ID 11-29-15-00900-000-0350


 All information is deemed reliable but not guaranteed accurate. Such Information being provided is for consumers' personal, non-commercial use and may not be used for any purpose other than to identify prospective properties consumers may be interested in purchasing.
All information is deemed reliable but not guaranteed accurate. Such Information being provided is for consumers' personal, non-commercial use and may not be used for any purpose other than to identify prospective properties consumers may be interested in purchasing.