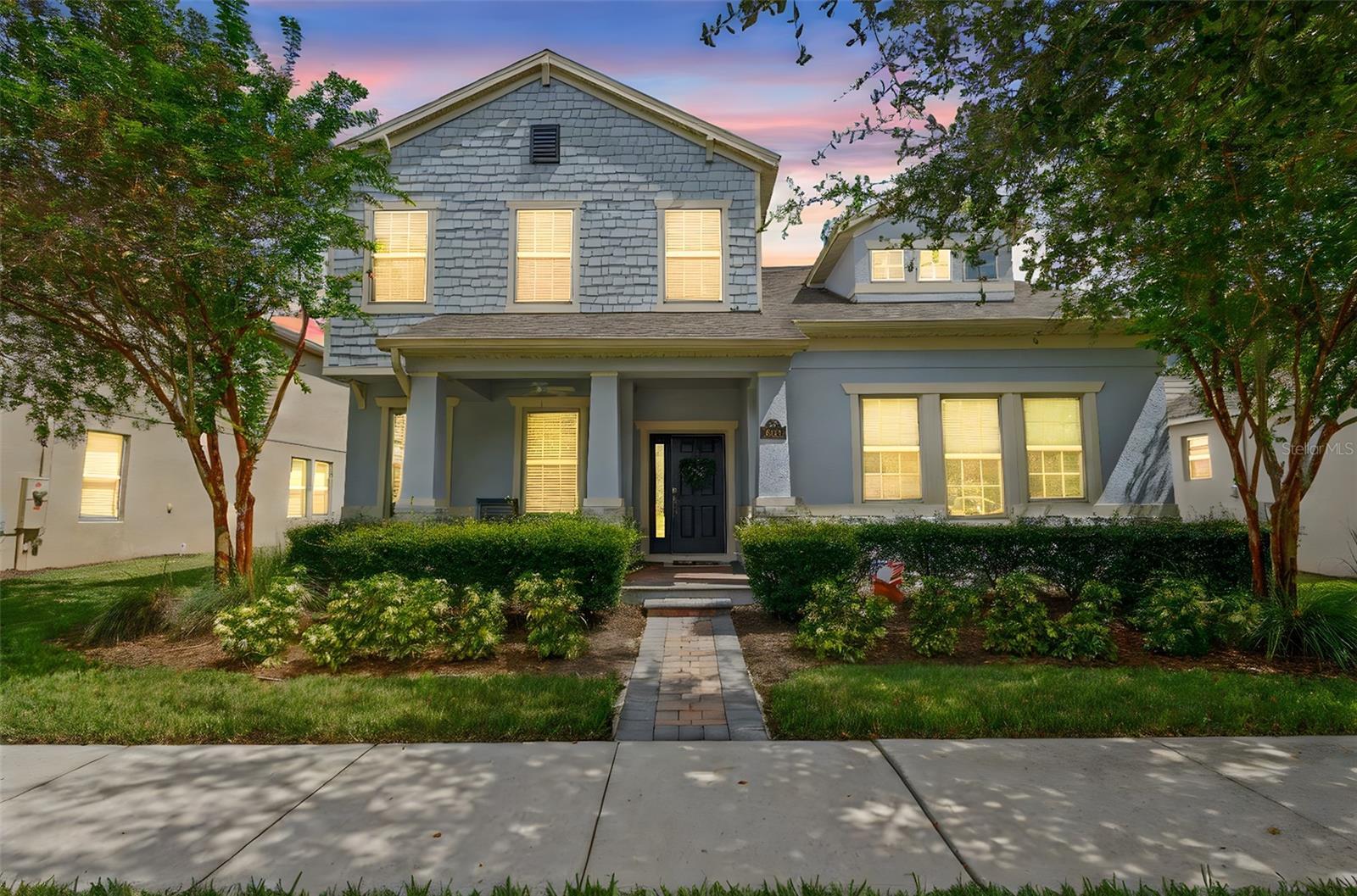8643 bayview crossing drive
WINTER GARDEN, FL 34787
4 BEDS 3-Full 1-Half BATHS
0.14 AC LOTResidential - Single Family

Bedrooms 4
Total Baths 4
Full Baths 3
Acreage 0.14
Status Off Market
MLS # O6346871
County Orange
More Info
Category Residential - Single Family
Status Off Market
Acreage 0.14
MLS # O6346871
County Orange
Under contract-accepting backup offers. Welcome home to your stunning front porch LAKE VIEWS, on this spacious Craftsman style home which is the perfect combination of traditional and modern. A brick path framed by lush landscaping welcomes you inside to a beautiful living room, the perfect spot for cozying up to read your favorite book or watching a movie. This Fantastic open concept kitchen/dining/family room floor plan, you’ll enjoy plenty of space for entertaining. The GORGEOUS kitchen is highlighted by updated stainless steel appliances, exquisite upgraded QUARTZ counters, a tile subway backsplash and an island that provides you with additional breakfast bar style seating. Closet pantry as well as additional cabinets and countertops in your matching butlers pantry. The kitchen overlooks the dining area and family room where numerous windows along with a set of sliding glass doors ensures plenty of natural light can find its way inside. Your spacious primary suite is located on the first floor and includes a relaxing view of the lake, the ideal place to rest and rejuvenate at the end of the day. Double doors take you into the primary bath that exudes a spa-like ambiance showcasing a LUXURIOUS garden tub, dual vanities, a glass enclosed shower and separate water closet. The huge walk-in closet with custom shelving has ample space for all your clothes, shoes and accessories. The first floor also features a half bath and large laundry room with sink. As we head up to the second-floor landing, you will be greeted by an amazing Loft area. This area could be used as another day to day living area, a media/computer center, add a desk and make it a home office or a home schooling location. The second floor has three additional guest bedrooms, one of which has a full ensuite bath and walk-in closet. The third and fourth bedrooms provide ample space, either would be ideal as a home office or guestroom. You will also enjoy another full guest bath that incorporates a tub/shower combination. Community amenities abound at Waterleigh and offer you several sparkling pools to choose from, multiple gyms, a fun miniature golf course, a sand volleyball court, tennis courts, a dog park, a community garden and fishing piers. And we can’t forget access to Hickorynut Lake located directly across the street from your home! Not only are you privy to amazing LAKE VIEWS from your front porch and master bedroom, but you will enjoy lake access allowing you to partake in kayaking, canoeing, fishing and enjoy the stunning natural scenery that surrounds this area. No time for yardwork? No worries! Full landscaping services are included as part of your HOA dues, you literally will never have to touch your yard, leaving you plenty of time to enjoy the Florida lifestyle. Picture yourself sitting on your front porch and enjoy the serene view of Hickorynut Lake. Just minutes from the fastest growing area in Orange County - Horizon West. From their recreational facilities, such as the Orlando Surf Park, splash pad and sports fields. Lots of Retail Therapy including casual to fine dining and the Boardwalk Area slated for development. Watch for the bi-monthly Community Events at Home Grown in Horizon West. If you are looking for a TOP TIER School district, look no further - Waterleigh has amazing schools verified by greatschools.org. Don't forget the whole house water filtration system, Solar System 11KW and charging for 2 EV Vehicles with a 20 year warranty.
Location not available
Exterior Features
- Construction Single Family Residence
- Siding Block, Stucco
- Roof Shingle
- Garage Yes
- Garage Description 2 Garage Spaces
- Water Public
- Sewer Public Sewer
Interior Features
- Appliances Cooktop, Dishwasher, Disposal, Dryer, Electric Water Heater, Microwave, Refrigerator, Washer
- Heating Electric
- Cooling Central Air
- Basement Concrete Perimeter, Slab
- Year Built 2015
Neighborhood & Schools
- Subdivision WATERLEIGH PH 1A
Financial Information
- Parcel ID 05-24-27-7500-00-810
- Zoning P-D
Listing Information
Properties displayed may be listed or sold by various participants in the MLS.


 All information is deemed reliable but not guaranteed accurate. Such Information being provided is for consumers' personal, non-commercial use and may not be used for any purpose other than to identify prospective properties consumers may be interested in purchasing.
All information is deemed reliable but not guaranteed accurate. Such Information being provided is for consumers' personal, non-commercial use and may not be used for any purpose other than to identify prospective properties consumers may be interested in purchasing.