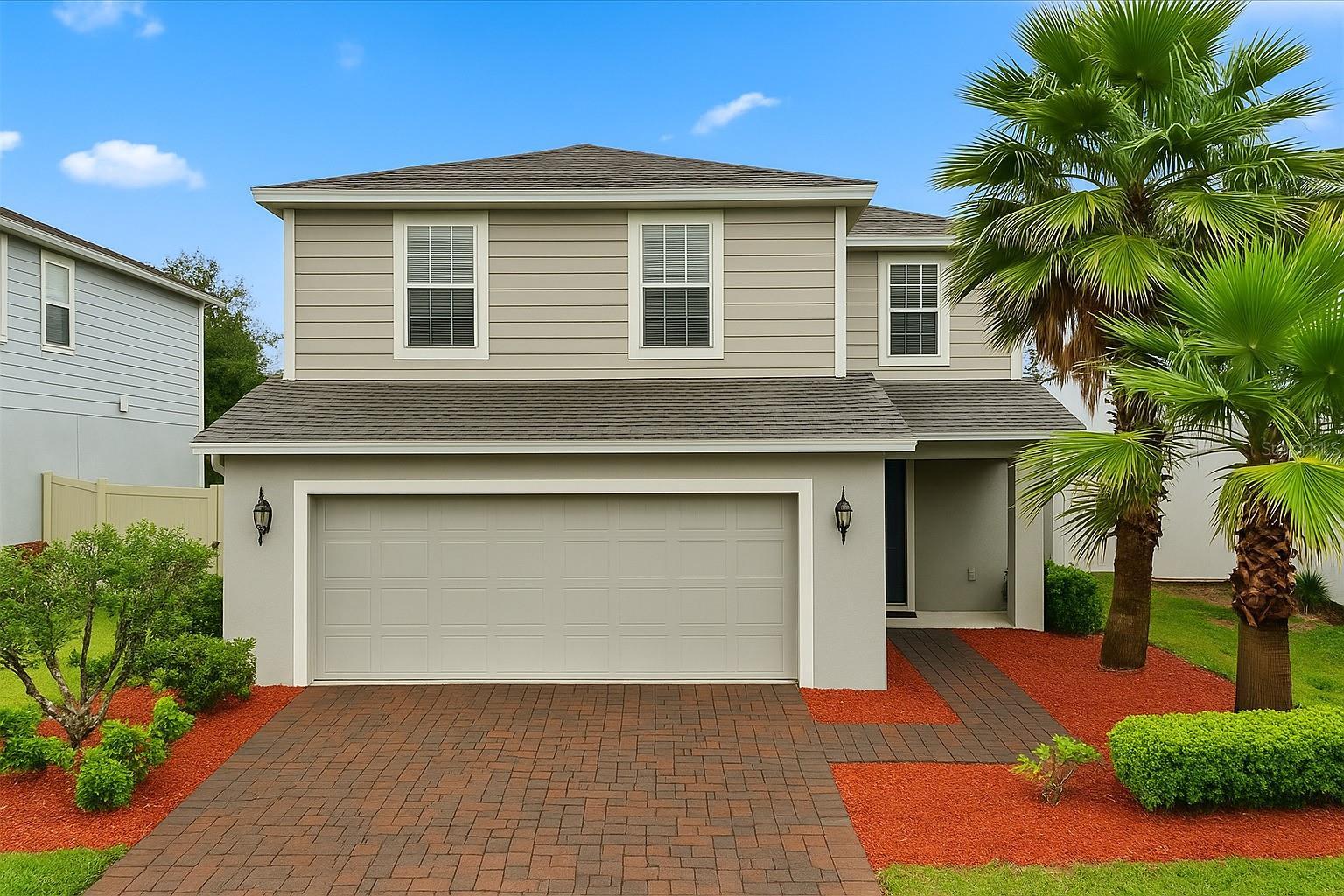17416 painted leaf way
CLERMONT, FL 34714
5 BEDS 2-Full 1-Half BATHS
0.14 AC LOTResidential - Single Family

Bedrooms 5
Total Baths 3
Full Baths 2
Acreage 0.14
Status Off Market
MLS # O6314558
County Lake
More Info
Category Residential - Single Family
Status Off Market
Acreage 0.14
MLS # O6314558
County Lake
One or more photo(s) has been virtually staged. Priced to sell! Welcome to this beautifully maintained 5-bedroom, 2.5-bath home located in the highly desirable Serenoa community in Clermont! This spacious two-story floor plan features an open-concept layout with a modern kitchen, granite countertops, stainless steel appliances, and a large center island perfect for entertaining. The first floor includes a versatile 5th bedroom or office, ideal for guests or working from home. Upstairs, you'll find four additional bedrooms plus a loft, including a generous primary suite with a walk-in closet and private ensuite bath. Enjoy outdoor living in the fully fenced backyard with a covered lanai—perfect for relaxing or hosting gatherings. Residents of Serenoa enjoy access to resort-style amenities including a clubhouse, fitness center, resort pool, splash pad, playground, and scenic walking trails. Conveniently located near major highways, shopping, dining, and top-rated schools. This move-in ready home is a must-see! **HOA includes CABLE and INTERNET! Clubhouse features a resort style pool, kids park, and a GYM! Full re-roof August 2023**
Location not available
Exterior Features
- Construction Single Family Residence
- Siding Stucco, Vinyl Siding
- Roof Shingle
- Garage Yes
- Garage Description 2 Garage Spaces
- Water None
- Sewer Public Sewer
Interior Features
- Appliances Dishwasher, Disposal, Microwave, Range, Refrigerator
- Heating Central
- Cooling Central Air
- Basement Block
- Year Built 2019
Neighborhood & Schools
- Subdivision SERENOA VILLAGE 1 PHASE 1A-2
- Elementary School Sawgrass bay Elementary
- Middle School Windy Hill Middle
- High School East Ridge High
Financial Information
- Parcel ID 13-24-26-0105-000-36600


 All information is deemed reliable but not guaranteed accurate. Such Information being provided is for consumers' personal, non-commercial use and may not be used for any purpose other than to identify prospective properties consumers may be interested in purchasing.
All information is deemed reliable but not guaranteed accurate. Such Information being provided is for consumers' personal, non-commercial use and may not be used for any purpose other than to identify prospective properties consumers may be interested in purchasing.