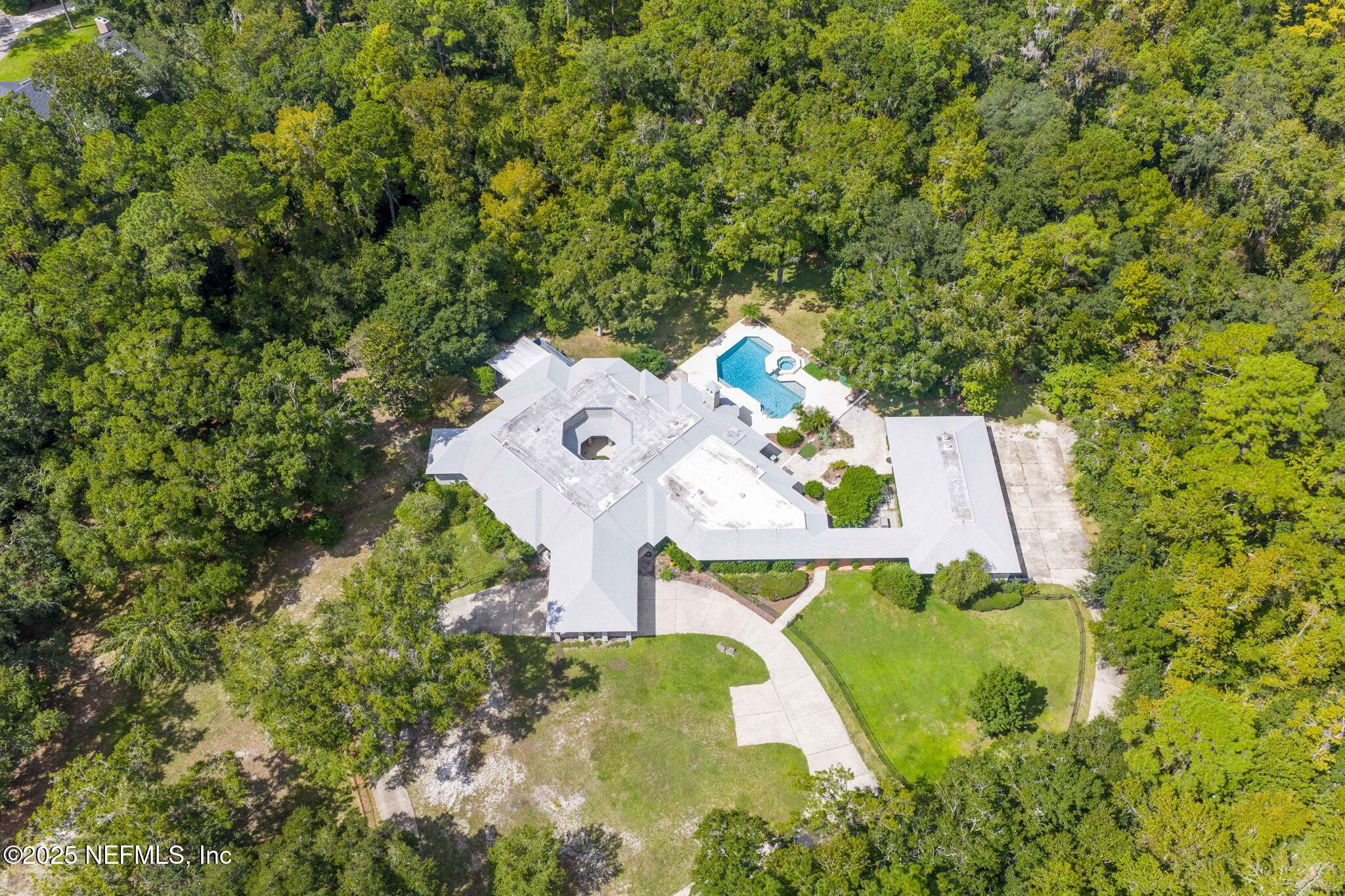8002 james island trail
Jacksonville, FL 32256
5 BEDS 5-Full 1-Half BATHS
13.77 AC LOTResidential - Single Family

Bedrooms 5
Total Baths 6
Full Baths 5
Acreage 13.78
Status Off Market
MLS # 2110219
County Duval
More Info
Category Residential - Single Family
Status Off Market
Acreage 13.78
MLS # 2110219
County Duval
A once-in-a-generation opportunity awaits in the heart of Deerwood Country Club Estates. Set on a private, gated 15-acre homesite, this unique 8,310 sq ft residence offers the space, privacy, and potential to create a custom estate like no other.
Designed with scale and flexibility in mind, the home features 5 bedrooms, 5.5 baths, a 4-car garage, and an expansive pool house with separate entry—ideal for extended family, a nanny, or guest quarters. Inside, a dramatic open-air atrium serves as the focal point, while the oversized dining room can comfortably seat 16. Every bedroom includes an ensuite bath, and the layout offers conveniences such as a butler's pantry, dual laundry areas, and marble flooring throughout much of the home.
Roof is 1 year old.
The property itself is unmatched: a heated pool with spa, RV pad with electricity, wired security, and wooded surroundings where deer often wander. Set well back from the road, the setting delivers both seclusion and prestige. This estate home presents a rare chance for buyers with visionit is ready for an extensive remodel or complete reimagination. Whether you choose to refresh its existing grandeur or transform it into a modern masterpiece, the possibilities are endless on this extraordinary parcel.
Membership to Deerwood's golf, tennis, and social amenities is available separately.
Location not available
Exterior Features
- Style Multi Generational, Ranch
- Construction Single Family
- Siding Shingle
- Roof Shingle
- Garage Yes
- Garage Description 4
- Water P
- Sewer S
- Lot Description Wooded
Interior Features
- Appliances Dishwasher, Disposal, Double Oven, Electric Cooktop, Electric Oven, Electric Range, Electric Water Heater, Refrigerator
- Heating Central, Electric, Heat Pump
- Cooling Central Air, Electric
- Year Built 1981
Neighborhood & Schools
- Subdivision Deerwood Estates
- Elementary School Twin Lakes Academy
- Middle School Twin Lakes Academy
- High School Atlantic Coast
Financial Information
- Parcel ID 1677430400
Listing Information
Properties displayed may be listed or sold by various participants in the MLS.


 All information is deemed reliable but not guaranteed accurate. Such Information being provided is for consumers' personal, non-commercial use and may not be used for any purpose other than to identify prospective properties consumers may be interested in purchasing.
All information is deemed reliable but not guaranteed accurate. Such Information being provided is for consumers' personal, non-commercial use and may not be used for any purpose other than to identify prospective properties consumers may be interested in purchasing.