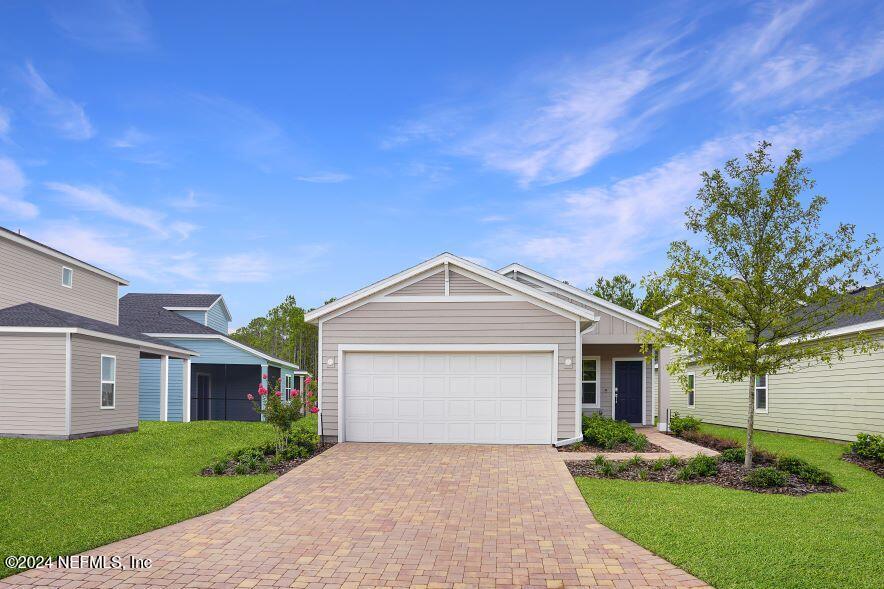499 murphys drive
St. Johns, FL 32259
2 BEDS 2-Full BATHS
0.11 AC LOTResidential - Single Family

Bedrooms 2
Total Baths 2
Full Baths 2
Acreage 0.12
Status Off Market
MLS # 2100907
County St. Johns
More Info
Category Residential - Single Family
Status Off Market
Acreage 0.12
MLS # 2100907
County St. Johns
MOVE-IN READY! Located in an active adult golf community, the Alexia II HB floor plan by Lennar Homes features 2 bedrooms, 2 bathrooms, a den, and a 2-car garage. This beautifully designed home includes Lennar's signature Everything's Included® package, offering white cabinets with white quartz kitchen countertops, 42'' upper cabinets, and a gourmet kitchen equipped with Frigidaire stainless steel appliances, including a gas range, double ovens, dishwasher, microwave, and refrigerator. Ceramic wood-look tile is installed in wet areas and extended into the family room, dining area, and hallways. Additional features include quartz vanities, window blinds throughout, and a full sprinkler system.
Enjoy peace of mind with a 1-year builder warranty, dedicated customer service program, and 24-hour emergency service.
Location not available
Exterior Features
- Style Ranch
- Construction Single Family
- Siding Shingle
- Roof Shingle
- Garage Yes
- Garage Description 2
- Water P
- Sewer P
- Lot Dimensions 40 X 125
- Lot Description Sprinklers In Front, Sprinklers In Rear
Interior Features
- Appliances Convection Oven, Dishwasher, Disposal, Double Oven, Gas Cooktop, Gas Oven, Gas Range, Gas Water Heater, Ice Maker, Microwave, Refrigerator
- Heating Central, Electric, Heat Pump
- Cooling Central Air, Electric
- Year Built 2025
Neighborhood & Schools
- Subdivision Stillwater
Financial Information
- Parcel ID 0098622840
Listing Information
Properties displayed may be listed or sold by various participants in the MLS.


 All information is deemed reliable but not guaranteed accurate. Such Information being provided is for consumers' personal, non-commercial use and may not be used for any purpose other than to identify prospective properties consumers may be interested in purchasing.
All information is deemed reliable but not guaranteed accurate. Such Information being provided is for consumers' personal, non-commercial use and may not be used for any purpose other than to identify prospective properties consumers may be interested in purchasing.