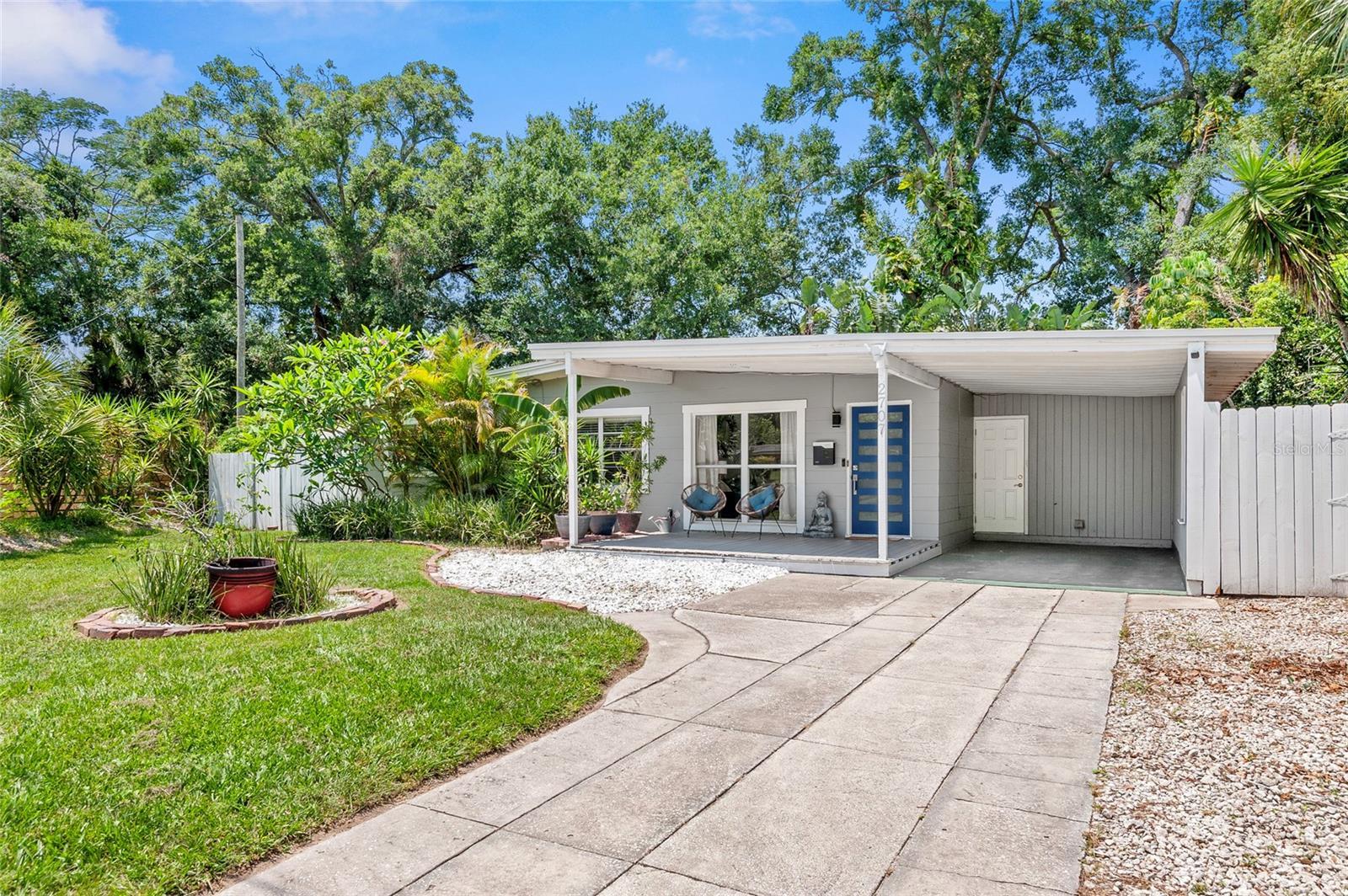2707 e marks street
ORLANDO, FL 32803
3 BEDS 1-Full 1-Half BATHS
0.18 AC LOTResidential - Single Family

Bedrooms 3
Total Baths 2
Full Baths 1
Acreage 0.19
Status Off Market
MLS # O6303712
County Orange
More Info
Category Residential - Single Family
Status Off Market
Acreage 0.19
MLS # O6303712
County Orange
Welcome to your dream home at 2707 E. Marks Street, where mid- century modern updates meet classic charm! This beautifully renovated 3 bedroom 1 and a half bath showcases a perfect blend of style and functionality and includes a den that can be a fourth bedroom. Step inside to discover new flooring that enhances the home's inviting atmosphere, complemented by fresh paint that perfectly highlights the spacious layout. The gourmet kitchen features a stunning new backsplash, making it the perfect space for culinary adventures and entertaining guests. With the roof replaced in 2022, you can enjoy peace of mind for years to come. Additional updates include a complete re-plumb using durable PEX in 2025, ensuring reliable plumbing for your household needs. The HVAC system, installed in 2024, promises efficient cooling and heating throughout the year, while the new water heater, from 2025, ensures hot water is always at your fingertips. A state-of-the-art irrigation system, added in 2023, keeps your landscaping lush and vibrant year-round. Electrical upgrades slated for 2024 offer added safety and efficiency, providing valuable reliability.
Best of all this property backs up to Lake Druid Park which offers a Dog Park, Cady Way Bike Trail, a Community Garden and more.Don’t miss your chance to own this exceptional property in one of Orlando’s most sought-after neighborhoods. Schedule a showing today and experience the perfect combination of comfort, style, and modern conveniences at 2707 E. Marks Avenue!
Location not available
Exterior Features
- Construction Single Family Residence
- Siding Block
- Exterior Other, Shed(s)
- Roof Other
- Garage No
- Garage Description Covered, Driveway, Oversized,
- Water Public
- Sewer Public Sewer
- Lot Description City Limits, Level, Near Public Transit, Oversized Lot, Paved
Interior Features
- Appliances Dishwasher, Range, Refrigerator
- Heating Central, Electric
- Cooling Central Air, Wall/Window Unit(s)
- Basement Slab
- Year Built 1955
Neighborhood & Schools
- Subdivision PRIMROSE TERRACE
- Elementary School Audubon Park K8
- Middle School Audubon Park K-8
- High School Winter Park High
Financial Information
- Parcel ID 19-22-30-7256-02-130
- Zoning R-1A/AN
Listing Information
Properties displayed may be listed or sold by various participants in the MLS.


 All information is deemed reliable but not guaranteed accurate. Such Information being provided is for consumers' personal, non-commercial use and may not be used for any purpose other than to identify prospective properties consumers may be interested in purchasing.
All information is deemed reliable but not guaranteed accurate. Such Information being provided is for consumers' personal, non-commercial use and may not be used for any purpose other than to identify prospective properties consumers may be interested in purchasing.