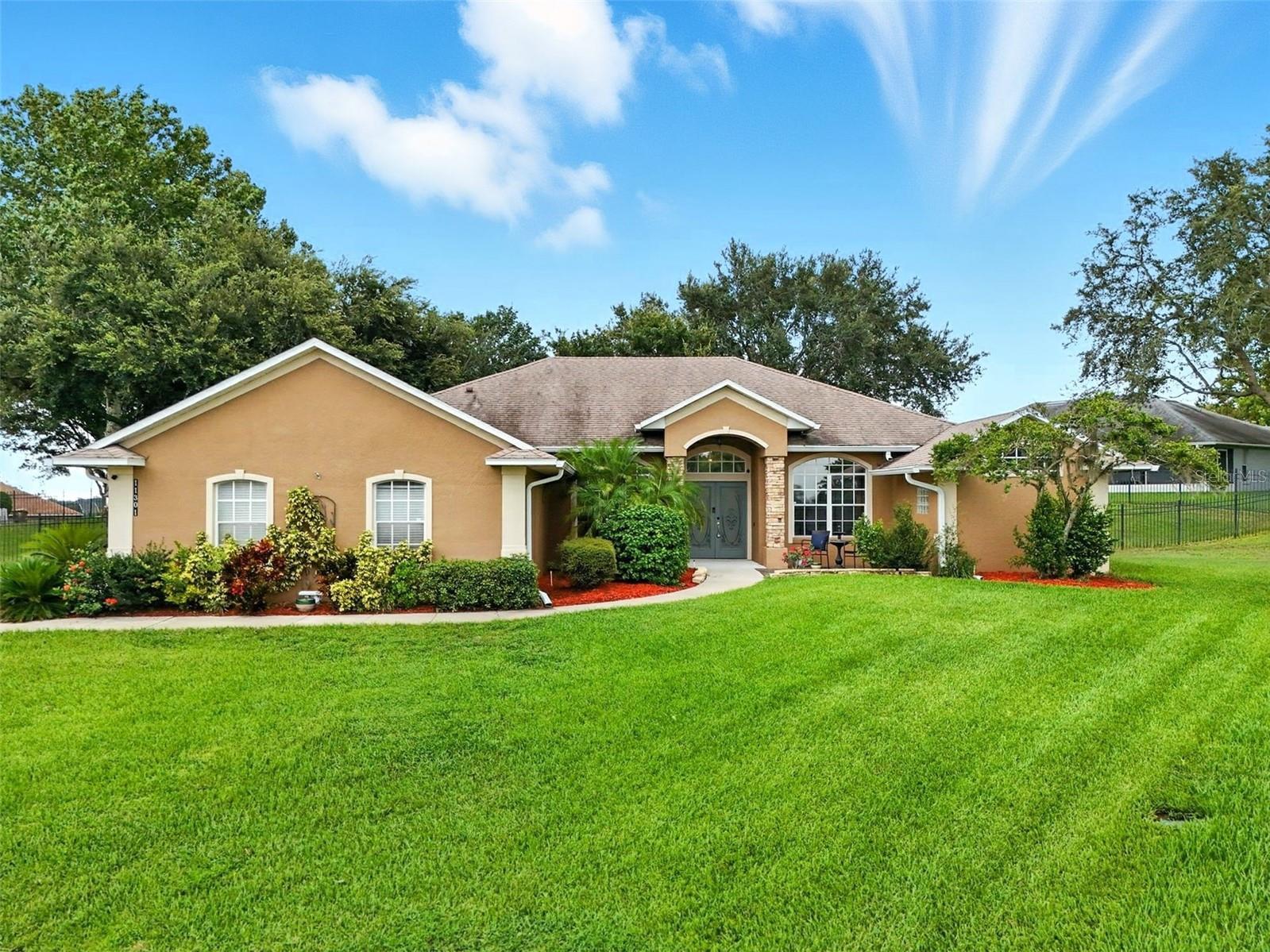11301 via mari cae court
CLERMONT, FL 34711
4 BEDS 3-Full BATHS
0.47 AC LOTResidential - Single Family

Bedrooms 4
Total Baths 3
Full Baths 3
Acreage 0.48
Status Off Market
MLS # G5096476
County Lake
More Info
Category Residential - Single Family
Status Off Market
Acreage 0.48
MLS # G5096476
County Lake
Under contract-accepting backup offers. *PRICE IMPROVEMENT* **Chain of Lakes in Clermont** You won't want to miss this beautiful home that sits at the end of a cul-de-sac. You will see the curb appeal right when you drive up. New mulch all around the home and mature landscaping enhances the beauty of the home. This home has plenty of room for the family with 4 bedrooms and 3 bathrooms plus a gorgeous swimming pool in the back yard. When you enter the home you will see the spacious dining room to the left, an office to the right and living room in the center as you walk in the home. Large kitchen has a stainless double oven range for all your cooking needs. Bar countertop offers even more sitting space for large family gatherings. There is plenty of privacy with the split plan. Primary Bedroom and bath are on the right and the other 3 bedrooms are on the left of the home as you pass through the kitchen area. One of the bathrooms serves as a pool bath as well. You also have access to the chain of lakes from the gated community dock. Roof was replaced September 2020, exterior of home was painted 2015, interior painting November 2020, High Efficiency A/C installed 2017 (A/C Check-up by Global Cooling on 2/14/2025), High Efficiency Water Heater (50 gallon hybrid heat pump by AO Smith) installed 2020 (Warranty expires Jan 28, 2030), Pool installed 2014 and has a variable speed pump and has an energy efficient heat pump. Luxury vinyl and base boards installed 2017, air duct cleaning 2020. Patio sealed and washed June 5, 2024. Driveway and sidewalks pressure washed Feb 2024. Recently updated fans in bedrooms and outside patio. 5ft tall black aluminum fence around the backyard installed in 2005. Buying Agent and Buyers to please verify all information pertaining to this home.
Location not available
Exterior Features
- Construction Single Family Residence
- Siding Stucco
- Roof Shingle
- Garage Yes
- Garage Description 2 Garage Spaces
- Water Public
- Sewer Septic Tank
Interior Features
- Appliances Dishwasher, Disposal, Electric Water Heater, Microwave, Range
- Heating Central
- Cooling Central Air
- Basement Slab
- Year Built 2000
Neighborhood & Schools
- Subdivision CRESCENT LAKE CLUB SECOND ADD
- Elementary School Pine Ridge Elem
- Middle School Gray Middle
- High School South Lake High
Financial Information
- Parcel ID 12-23-25-0265-000-06000
- Zoning R-6
Listing Information
Properties displayed may be listed or sold by various participants in the MLS.


 All information is deemed reliable but not guaranteed accurate. Such Information being provided is for consumers' personal, non-commercial use and may not be used for any purpose other than to identify prospective properties consumers may be interested in purchasing.
All information is deemed reliable but not guaranteed accurate. Such Information being provided is for consumers' personal, non-commercial use and may not be used for any purpose other than to identify prospective properties consumers may be interested in purchasing.