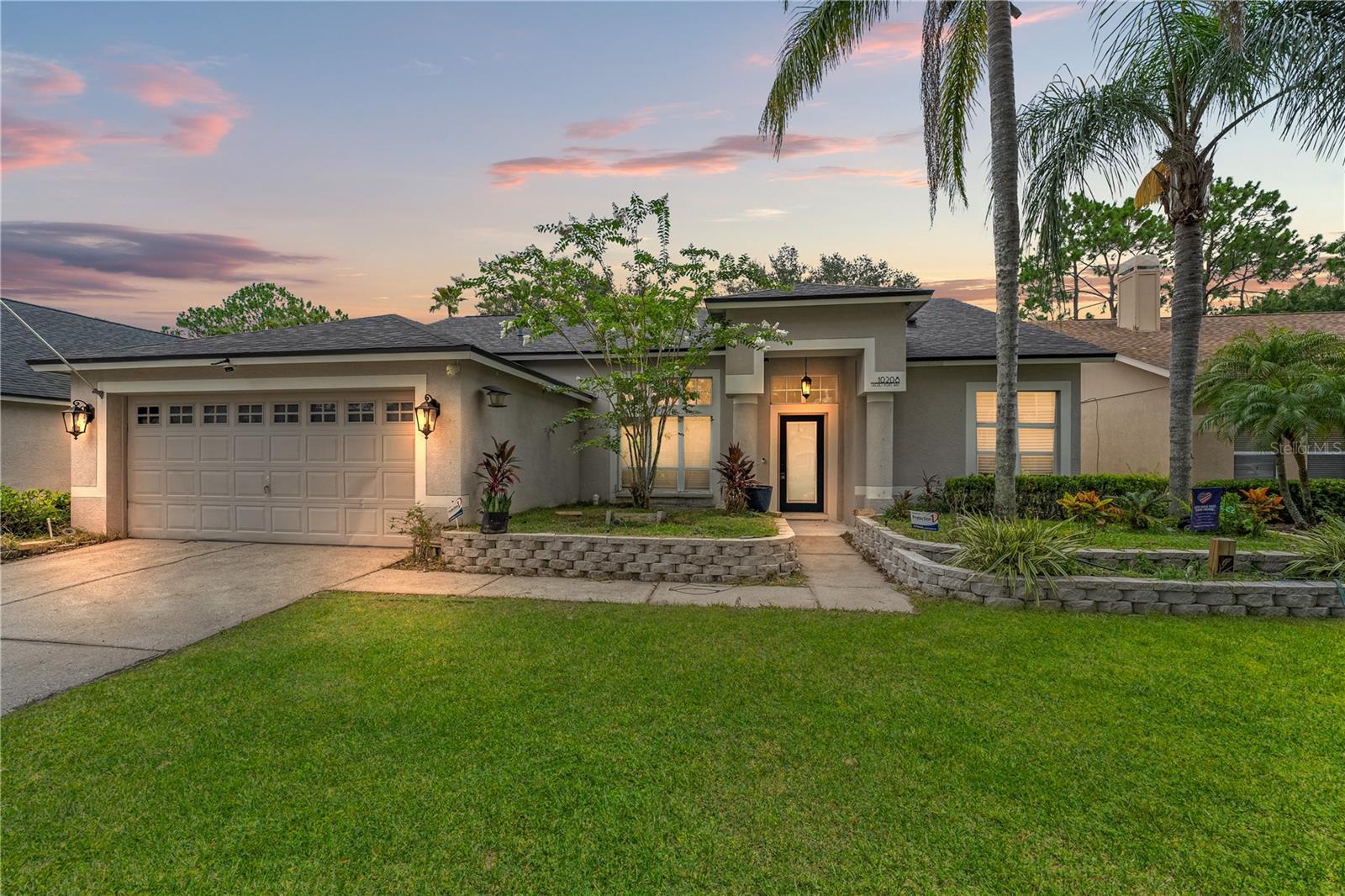10208 thicket point way
TAMPA, FL 33647
4 BEDS 3-Full BATHS
0.15 AC LOTResidential - Single Family

Bedrooms 4
Total Baths 3
Full Baths 3
Acreage 0.16
Status Off Market
MLS # TB8406493
County Hillsborough
More Info
Category Residential - Single Family
Status Off Market
Acreage 0.16
MLS # TB8406493
County Hillsborough
Under contract-accepting backup offers. Welcome to 10208 Thicket Point Way in the heart of Arbor Greene, one of New Tampa’s most desirable gated communities with a 24-hour guard at the gate. This 4 bedroom, 3 bathroom POOL home offers just over 2,200 square feet of living space with a smart split floor plan and an easy, open flow that works great for everyday life and entertaining.
You’ll love the floor plan, real wood floors in the main living areas, and the natural light pouring into every room. The kitchen features solid wood cabinets, plenty of counter space, stainless steel appliances, and overlooks the family room, perfect for keeping an eye on everything while you cook.
The primary suite is tucked away for privacy and has a spacious bathroom and walk-in closet. The secondary bedrooms are all a great size, and 1 of the bathrooms has been recently updated with modern finishes, matte black hardware, and LED-lit mirrors that give them a clean, updated look. All three bathrooms have heated towel racks and Smart Toilets with concealed tank, auto-flush and integrated bidet functions.
Out back is where Florida living really shines, step out to your screened-in pool and covered lanai with no rear neighbors. Whether you're hosting a barbecue or relaxing after a long day, this is the space you’ll want to be in.
Living in Arbor Greene means more than just a great home, you're part of a true lifestyle community with a24-hour manned gate, a Clubhouse, gym, resort + lap pools, tennis, pickleball, playgrounds & walking trails
All in a location that’s minutes from Flatwoods Park, I-75, USF, Wiregrass Mall, Tampa Premium Outlets, AdventHealth Wesley Chapel, Moffitt Cancer Center, and more. Zoned for Hunter’s Green Elementary, Benito Middle, and Wharton High, some of the top schools in the area.
If you’re looking for a move-in ready pool home in a cul de sac st., a secure amenity-rich community, this one’s a must-see!
Schedule your tour today! Video tour available, just search the address on YouTube! The roof was replaced in 2020, Water Heater replaced in 2022, Pool Pump replaced July 2025, Salt Water System replaced in 2022. HVAC and Refrigerator were replaced before the current owner. Assumable loan option for VA buyers, please inquire within.
Location not available
Exterior Features
- Construction Single Family Residence
- Siding Block
- Roof Shingle
- Garage Yes
- Garage Description 2 Garage Spaces
- Water Public
- Sewer Public Sewer
- Lot Dimensions 65x110
- Lot Description Sidewalk
Interior Features
- Appliances Dryer
- Heating Central
- Cooling Central Air
- Basement Slab
- Year Built 1998
Neighborhood & Schools
- Subdivision ARBOR GREENE PH 1
- Elementary School Hunter's Green-HB
- Middle School Benito-HB
- High School Wharton-HB
Financial Information
- Parcel ID A-16-27-20-22I-000008-00004.0
- Zoning PD-A
Listing Information
Properties displayed may be listed or sold by various participants in the MLS.


 All information is deemed reliable but not guaranteed accurate. Such Information being provided is for consumers' personal, non-commercial use and may not be used for any purpose other than to identify prospective properties consumers may be interested in purchasing.
All information is deemed reliable but not guaranteed accurate. Such Information being provided is for consumers' personal, non-commercial use and may not be used for any purpose other than to identify prospective properties consumers may be interested in purchasing.