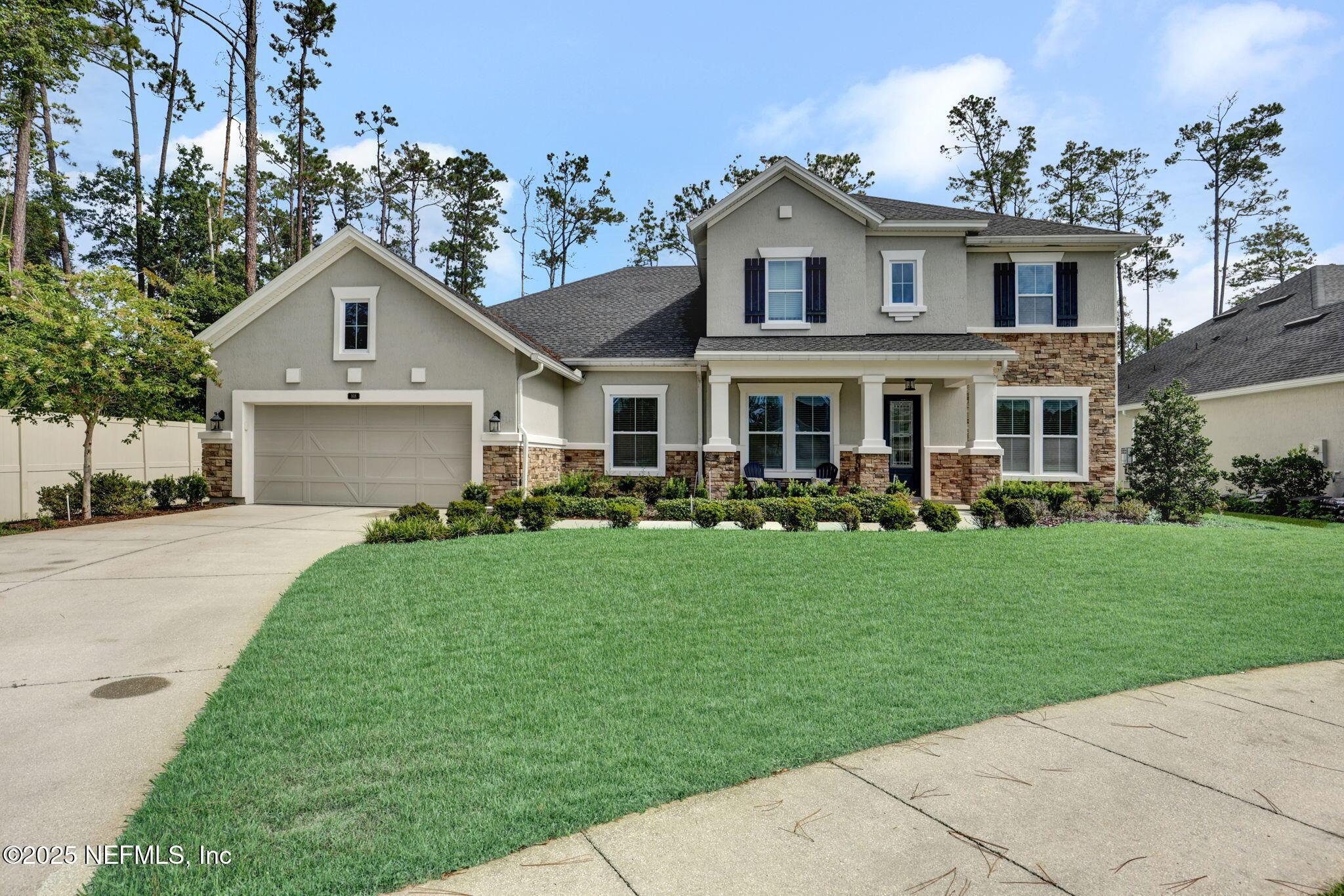168 winston court
St. Johns, FL 32259
5 BEDS 4-Full 1-Half BATHS
0.31 AC LOTResidential - Single Family

Bedrooms 5
Total Baths 5
Full Baths 4
Acreage 0.32
Status Off Market
MLS # 2075535
County St. Johns
More Info
Category Residential - Single Family
Status Off Market
Acreage 0.32
MLS # 2075535
County St. Johns
PRICE IMPROVEMENT!! SELLERS ARE MOTIVATED! If gracious living and Southern hospitality are calling your name, then come take a peek at this stunning 5 bedroom, 4.5 bath beauty with just under 4,000 sq ft of thoughtfully designed space.
Situated at the end of a cul-de-sac, this beautifully designed floorplan checks every box. As you step through the front door, you're greeted with elegance and intention. To the left, a versatile space perfect for a home office, cozy music room or den - and to your right, a lovely formal dining room just waiting for Sunday suppers and holiday gatherings.
The heart of the home is the gourmet kitchen, and oh honey, it is a showstopper! With soft grey cabinetry, quartz countertops, a gas stove topped with a decorative hood and roll-out shelving galore, you'll find beauty and function in every corner. The oversized island, featuring rich espresso-toned cabinetry, invites friends and family to gather 'round for a good meal or morning coffee. There's even a breakfast nook and built-in tech center, perfect for managing busy days with ease.
The kitchen flows right into the spacious family room, complete with triple sliding glass doors that open to a covered lanai - ideal for sweet tea sippin' and warm weather lounging. The backyard is partially fenced and big enough for a pool, should you fancy one.
The spacious primary suite and guest suite are both conveniently located on the main level, giving you flexible living options and privacy for visitors. Downstairs features wood-look tile floors throughout (with the exception of the bedrooms and office), combining beauty and durability.
Upstairs is just as impressive, offering a Jack and Jill suite, an additional bedroom and bathroom, a loft space, and your very own theatre room - perfect for movie nights and game day cheering. There's even a walk-out attic for easy access and extra storage.
Topped off with a beautiful staircase feature decorative spindles and hardwood step, this home truly has it all - space, style and that unmistakable Southern soul.
Come sit a spell and see why this house isn't just a place to live - it's the kind of place you'll want to call home.
HIGHLIGHTS:
TWO STORAGE AREAS IN THE ATTIC
"TECH" CENTER IN THE KITCHEN
3 ENTRANCES TO LANAI
MOVIE ROOM OFF THE LOFT UPSTAIRS
WAINSCOTING IN THE DINING ROOM
LEAF FILTER GUTTERS
GLASS CABINETS IN BUTLER'S PANTRY
LOTS OF WALK-IN CLOSETS
CRAFT CLOSET OFF THE LOFT AREA
3 CAR TANDEM GARAGE
TRAY CEILING IN PRIMARY BEDROOM
CROWN MOLDING IN MAIN AREAS OF GROUND FLOOR AND PRIMARY BEDROOM
*COMMUNITY AMENITIES: POOL, DOG PARK, FENCED PLAYGROUND AND WALKING PATHS
Location not available
Exterior Features
- Style Traditional
- Construction Single Family
- Siding Shingle
- Roof Shingle
- Garage Yes
- Garage Description 3
- Water P
- Sewer P
- Lot Description Cul-De-Sac, Sprinklers In Front, Sprinklers In Rear
Interior Features
- Appliances Convection Oven, Dishwasher, Disposal, Gas Cooktop, Gas Water Heater, Microwave, Refrigerator, Tankless Water Heater, Washer
- Heating Central
- Cooling Central Air
- Year Built 2019
Neighborhood & Schools
- Subdivision Oxford Estates
Financial Information
- Parcel ID 0023951240
Listing Information
Properties displayed may be listed or sold by various participants in the MLS.


 All information is deemed reliable but not guaranteed accurate. Such Information being provided is for consumers' personal, non-commercial use and may not be used for any purpose other than to identify prospective properties consumers may be interested in purchasing.
All information is deemed reliable but not guaranteed accurate. Such Information being provided is for consumers' personal, non-commercial use and may not be used for any purpose other than to identify prospective properties consumers may be interested in purchasing.