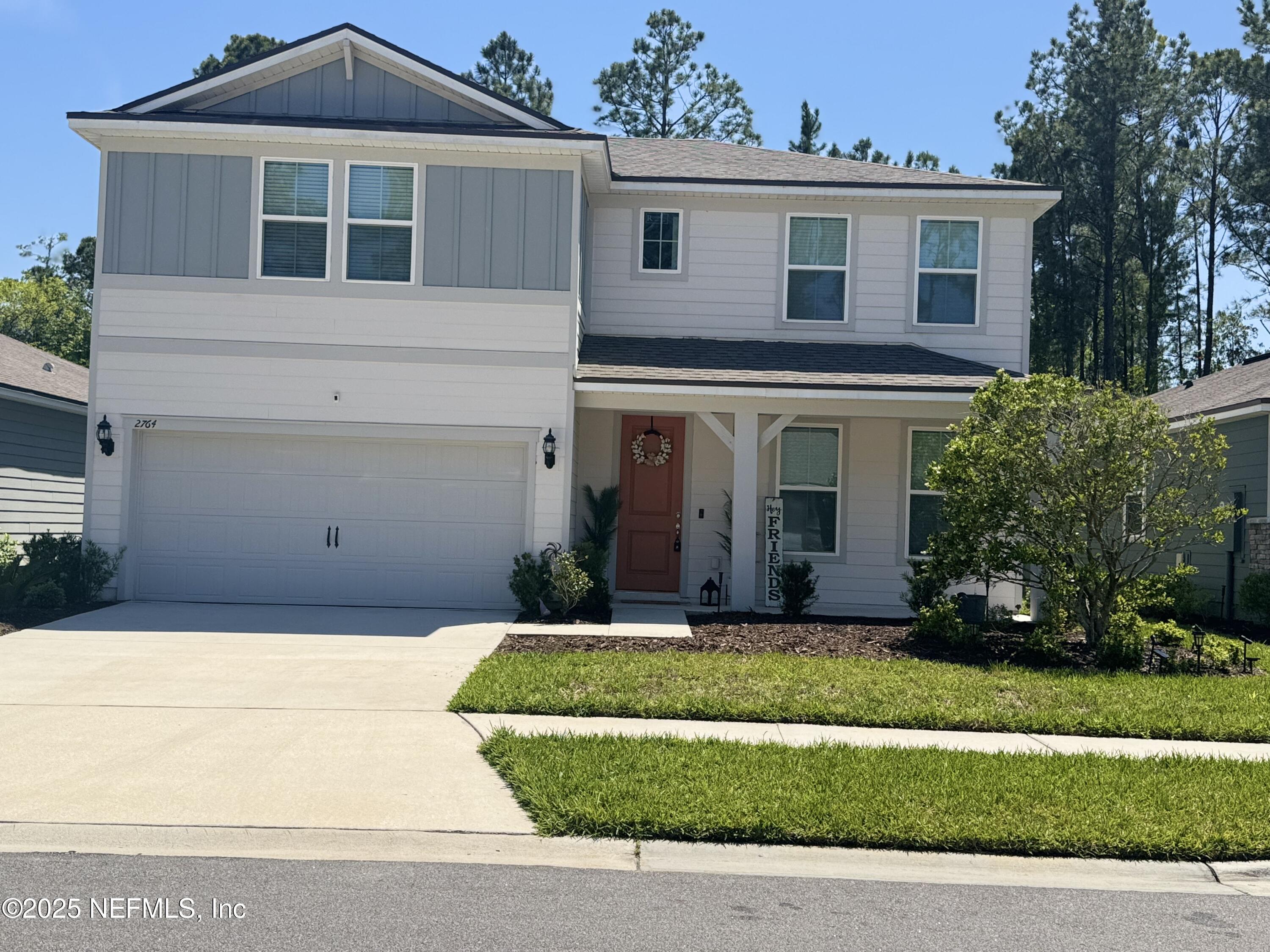2764 ivy post drive
Jacksonville, FL 32226
4 BEDS 2-Full 1-Half BATHS
0.12 AC LOTResidential - Single Family

Bedrooms 4
Total Baths 3
Full Baths 2
Acreage 0.13
Status Off Market
MLS # 2081800
County Duval
More Info
Category Residential - Single Family
Status Off Market
Acreage 0.13
MLS # 2081800
County Duval
Step into this meticulously designed two-story Whitestone floor plan, thoughtfully crafted to accommodate contemporary living preferences. This home features four generously sized bedrooms, two and a half bathrooms, and a spacious loft upstairs. The master bedroom is conveniently located on the first floor, offering a harmonious blend of comfort and functionality.
The outdoor living space includes a screened-in lanai, providing an inviting retreat for relaxation. The front porch exudes charm and elegance. The interior is characterized by soaring nine-foot ceilings and a gourmet kitchen that has been extensively upgraded with stainless steel appliances and a striking island. Enhanced lighting throughout the home adds a touch of sophistication.
Do not miss the opportunity to explore this exceptional home and experience its unparalleled charm.
Location not available
Exterior Features
- Style Contemporary
- Construction Single Family
- Siding Shingle
- Roof Shingle
- Garage Yes
- Garage Description 2
- Water P
Interior Features
- Appliances Disposal, Electric Cooktop, Electric Oven, Electric Water Heater, Microwave, Refrigerator
- Heating Central
- Cooling Central Air
- Year Built 2021
Neighborhood & Schools
- Subdivision Timber Cove
- Elementary School Louis Sheffield
- Middle School Oceanway
- High School First Coast
Financial Information
- Parcel ID 1063741650
Listing Information
Properties displayed may be listed or sold by various participants in the MLS.


 All information is deemed reliable but not guaranteed accurate. Such Information being provided is for consumers' personal, non-commercial use and may not be used for any purpose other than to identify prospective properties consumers may be interested in purchasing.
All information is deemed reliable but not guaranteed accurate. Such Information being provided is for consumers' personal, non-commercial use and may not be used for any purpose other than to identify prospective properties consumers may be interested in purchasing.