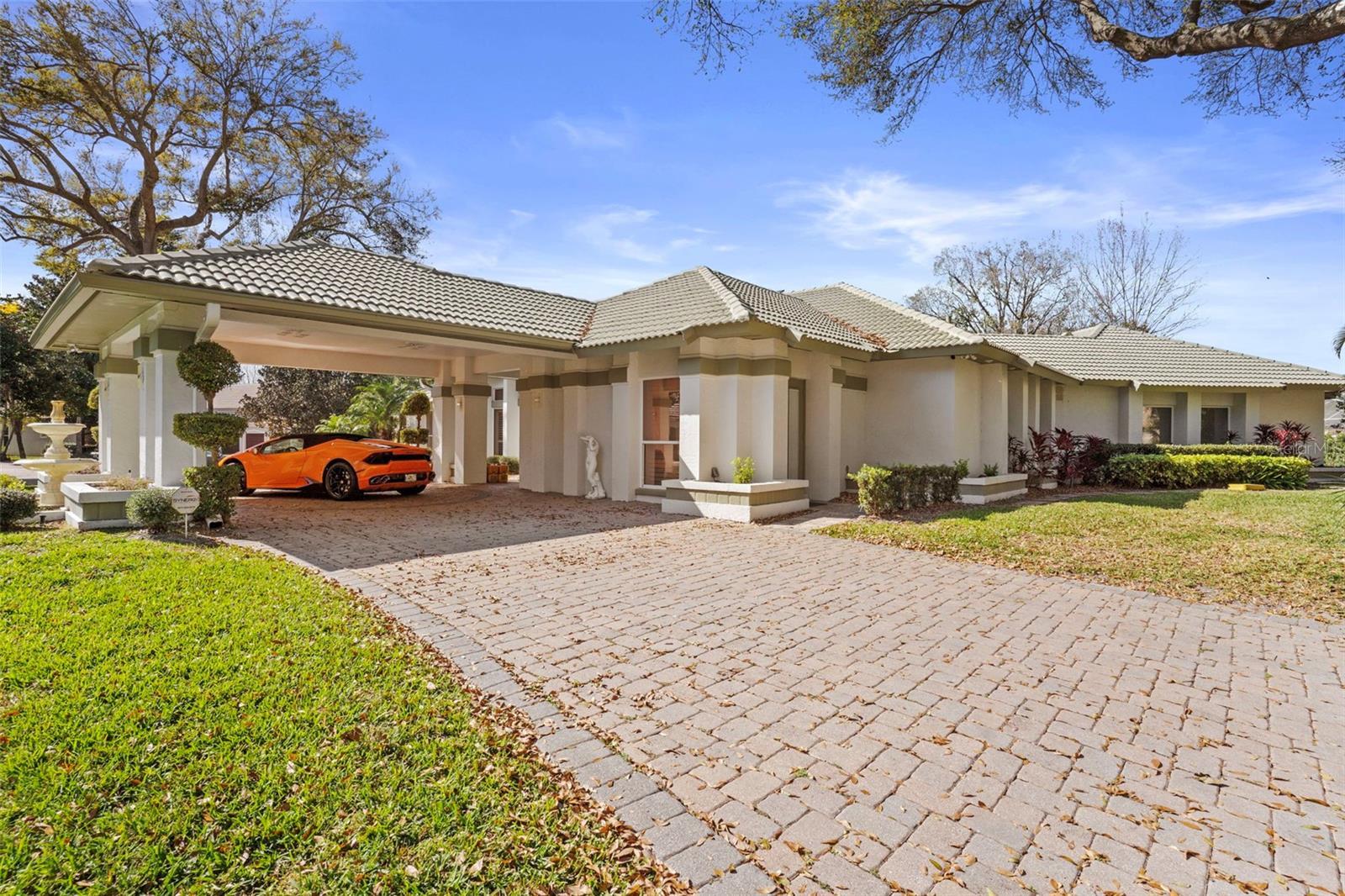9361 cypress cove drive
ORLANDO, FL 32819
5 BEDS 8-Full BATHS
0.49 AC LOTResidential - Single Family

Bedrooms 5
Total Baths 8
Full Baths 8
Acreage 0.49
Status Off Market
MLS # O6329806
County Orange
More Info
Category Residential - Single Family
Status Off Market
Acreage 0.49
MLS # O6329806
County Orange
Experience unmatched versatility and design in this stunning SOUTH BAY modern home, offering three distinct living quarters — perfect for multigenerational living, guests, or rental potential. Nestled on a spacious peninsula-style lot, this property blends elegance, privacy, and functionality.Walk to dock attached to butler chain of lakes or play tennis this community is all you need for upscale living !Solar panels as well as a steam room in one of the master showers -there are two master bathrooms !Newer Ac and Hot water heater !
Property Highlights:
5 Bedrooms | 8 Bathrooms with upscale modern finishes
Private apartment and separate in-law suite, each with its own entrance
Porta-cochère for stylish, covered arrivals
Two separate driveways offering ample parking and privacy
Multiple living areas for entertainment and everyday comfort
Gourmet kitchen with premium appliances and sleek design
Smart home features and designer lighting throughout
Resort-style backyard with pool and jacuzzi — perfect for relaxing or hosting
This one-of-a-kind estate offers flexible living, contemporary style, and incredible layout potential in a quiet, spacious setting.
Location not available
Exterior Features
- Construction Single Family Residence
- Siding Block, Stucco
- Exterior Outdoor Kitchen
- Roof Tile
- Garage Yes
- Garage Description Circular Driveway, Garage Door Opener, Garage Faces Rear, Garage Faces Side, Guest, Oversized, Portico, 3 Garage Spaces
- Water Public
- Sewer Septic Tank
- Lot Description Corner Lot, In County, Sidewalk
Interior Features
- Appliances Convection Oven, Dishwasher, Disposal, Exhaust Fan, Gas Water Heater, Microwave, Range
- Heating Central
- Cooling Central Air
- Basement Slab
- Fireplaces 1
- Fireplaces Description Living Room, Other, Wood Burning
- Year Built 1983
Neighborhood & Schools
- Subdivision SOUTH BAY SEC 02
- Elementary School Dr. Phillips Elem
- Middle School Southwest Middle
- High School Dr. Phillips High
Financial Information
- Parcel ID 27-23-28-8150-00-760
- Zoning P-D
Listing Information
Properties displayed may be listed or sold by various participants in the MLS.


 All information is deemed reliable but not guaranteed accurate. Such Information being provided is for consumers' personal, non-commercial use and may not be used for any purpose other than to identify prospective properties consumers may be interested in purchasing.
All information is deemed reliable but not guaranteed accurate. Such Information being provided is for consumers' personal, non-commercial use and may not be used for any purpose other than to identify prospective properties consumers may be interested in purchasing.