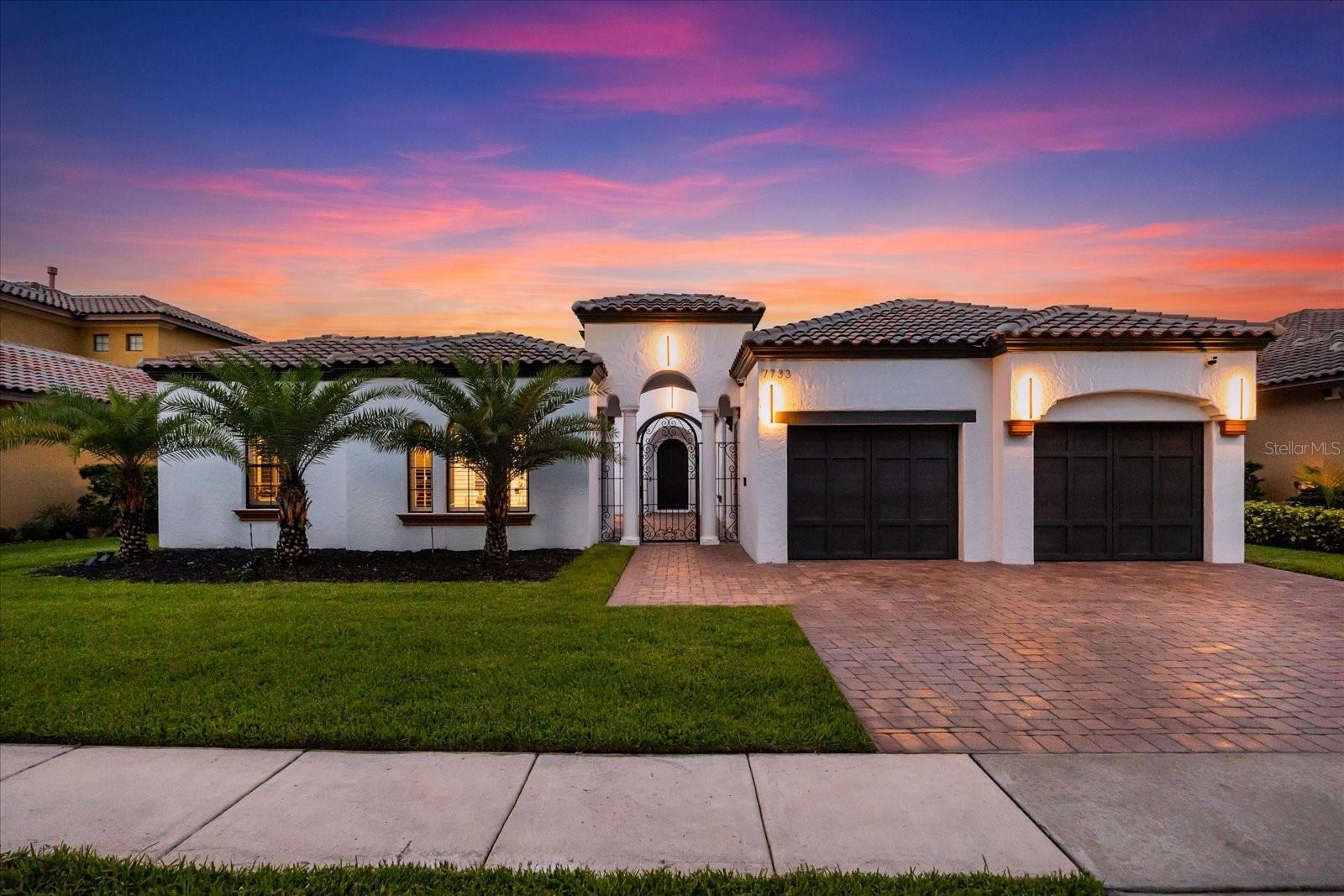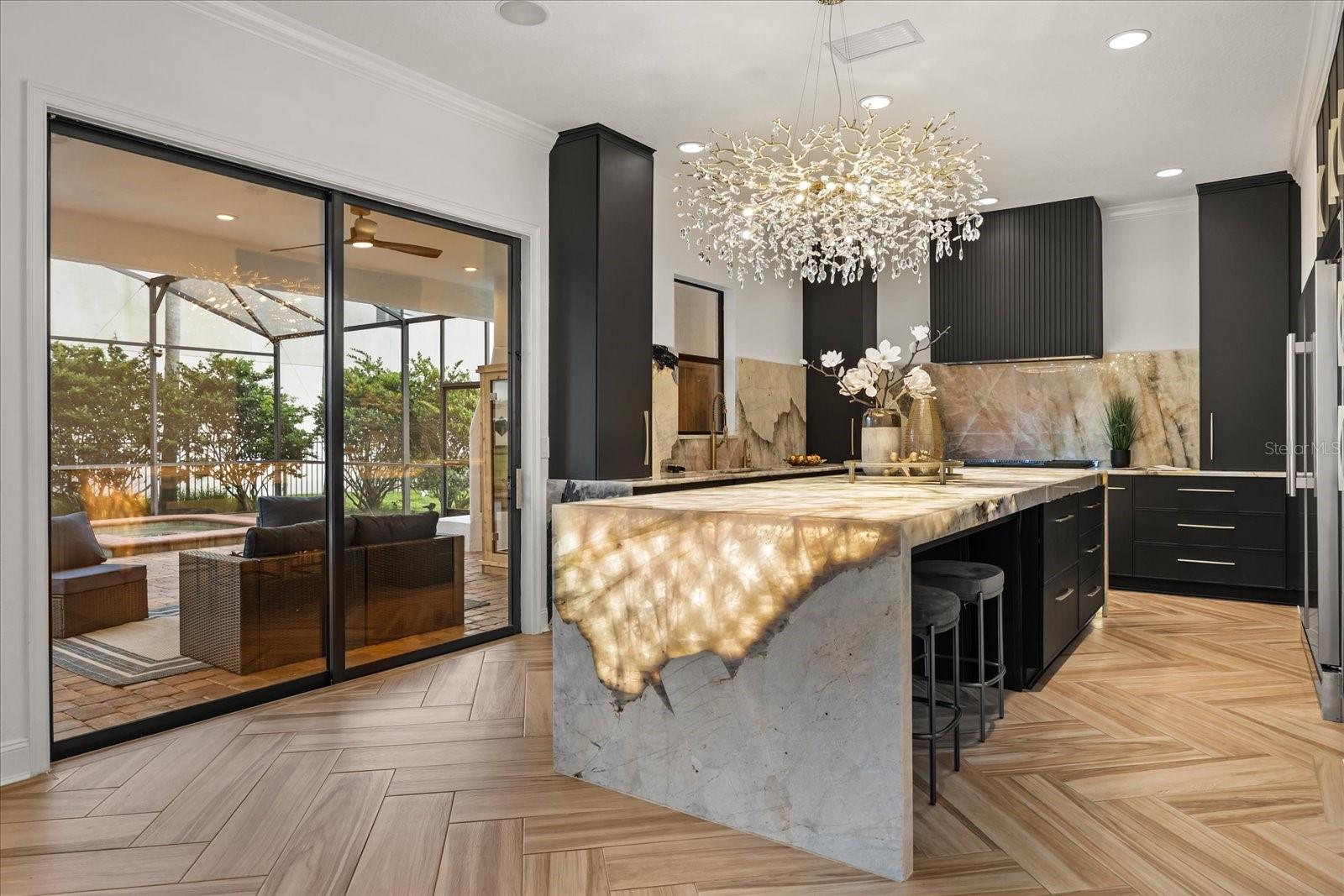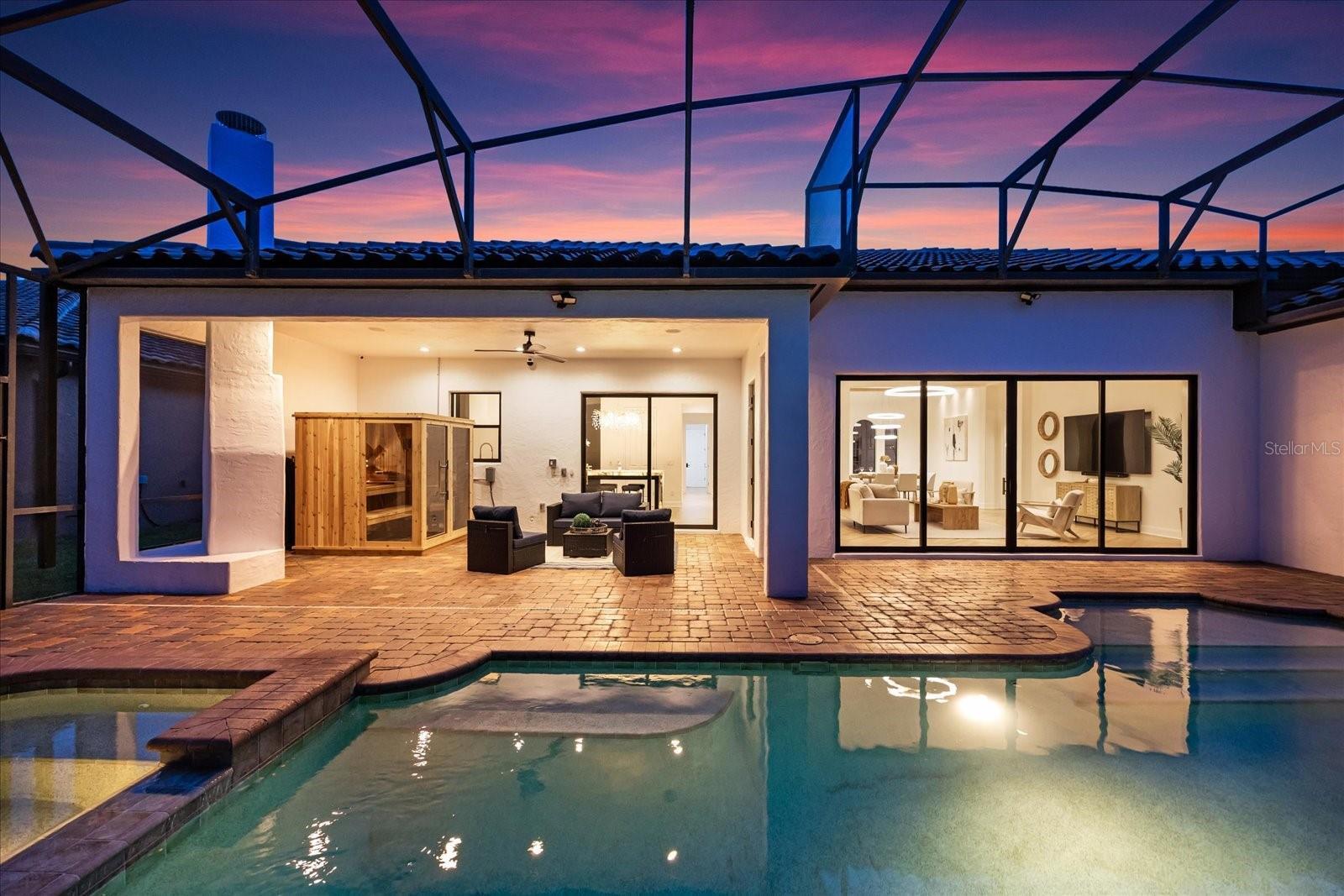Lake Homes Realty
1-866-525-34667733 pointe venezia drive
ORLANDO, FL 32836
$1,285,000
4 BEDS 4 BATHS
3,024 SQFT0.21 AC LOTResidential - Single Family




Bedrooms 4
Total Baths 4
Full Baths 3
Square Feet 3024
Acreage 0.22
Status Pending
MLS # O6321855
County Orange
More Info
Category Residential - Single Family
Status Pending
Square Feet 3024
Acreage 0.22
MLS # O6321855
County Orange
Listed By: Listing Agent Muneeb Imran
COMPASS FLORIDA LLC - (407) 203-9441
Under contract-accepting backup offers. Step into unparalleled luxury and timeless elegance with this masterfully reimagined Reiche & Silliman custom estate, nestled in the exclusive Venezia community at the heart of Dr. Phillips. This exceptionally rare, one-story custom residence showcases a highly coveted front courtyard floorplan—a true architectural gem offering privacy, serenity, and seamless indoor-outdoor living. A feature nearly impossible to find in today’s market, this captivating courtyard is the emotional centerpiece of the home. Recently transformed with over $350,000 in top-to-bottom renovations, the property now blends classic craftsmanship with today’s most coveted modern finishes and bespoke design elements.
At the heart of the home lies the show-stopping designer kitchen, anchored by an enormous 12-foot by 4-foot Pink Patagonia translucent quartzite island that softly illuminates at the touch of a switch—a breathtaking focal point ideal for both grand entertaining and intimate family gatherings. The kitchen features dual Fisher & Paykel drawer dishwashers, an 8-burner, 48-inch professional double oven propane range, a custom 48-inch exhaust hood, and a built-in 60-inch Forno refrigerator and freezer ensemble. A thoughtfully designed walk-in pantry with a stone countertop appliance station keeps the space both stylish and highly functional.
Inside, the home exudes sophistication with herringbone tile flooring accented with gold trims, rich hardwood in all bedrooms, and luxurious marble flooring in all full bathrooms. Each bathroom showcases translucent Crystallo quartzite countertops, with waterfall edges in every bath except the Jack and Jill. Designer Kohler motion-sensor faucets, dimmable LED lighted mirrors, and high-end finishes complete the spa-like ambiance. The primary suite is a sanctuary of relaxation, offering a multi-function spa shower with a waterfall head, dual body jets, hand-held wand, and a 72-inch heated Woodbridge jetted air soaking tub. Two additional bathrooms feature deep soaking tubs, ensuring comfort and indulgence.
Additional standout features include a brand-new $6,000 cedar traditional steam sauna (never used) and a private-entry in-law suite currently serving as a home office and gym (with full workout equipment included). Custom built-ins elevate both the office and master closets. For added peace of mind, enjoy a $10,000, 10 double camera professional surveillance system, complemented by ADT security monitoring.
Outdoor living is equally impressive with a covered patio, heated pool and jacuzzi, surrounded by lush, professional landscaping, including three majestic custom palm trees. The pool area includes a child-safe pool gate and trampoline—perfect for families. The expanded, professionally sealed paver driveway and elegantly designed front courtyard create a grand arrival experience with great curb appeal and ample parking.
Every inch of this home reflects exceptional attention to detail—from fresh interior and exterior paint to all-new designer light fixtures, chandeliers, and ceiling fans, plus custom LED tray ceiling lighting in the formal dining area and master bath. The laundry room offers double washers and dryers with custom cabinetry for storage.
Located just minutes from top-rated schools, Restaurant Row, world-class shopping, and Orlando’s iconic attractions, this is the ultimate blend of luxury, location, and lifestyle. Truly extraordinary living in the heart of Dr. Phillips.
Location not available
Exterior Features
- Construction Single Family Residence
- Siding Block, Concrete
- Roof Tile
- Garage Yes
- Garage Description Covered, Driveway, Garage Door Opener, 2 Garage Spaces
- Water Public
- Sewer Public Sewer
- Lot Description Landscaped, Sidewalk, Paved
Interior Features
- Appliances Cooktop, Dishwasher, Disposal, Dryer, Electric Water Heater, Exhaust Fan, Freezer, Microwave, Range, Range Hood, Refrigerator, Touchless Faucet, Washer, Water Filtration System
- Heating Electric
- Cooling Central Air
- Basement Slab
- Fireplaces 1
- Fireplaces Description Outside
- Living Area 3,024 SQFT
- Year Built 2010
Neighborhood & Schools
- Subdivision VENEZIA
- Elementary School Sand Lake Elem
- Middle School Southwest Middle
- High School Lake Buena Vista High School
Financial Information
- Parcel ID 11-24-28-8702-00-390
- Zoning P-D
Additional Services
Internet Service Providers
Listing Information
Listing Provided Courtesy of COMPASS FLORIDA LLC - (407) 203-9441
 | Listings courtesy of the My Florida Regional MLS DBA Stellar MLS as distributed by MLS GRID. IDX information is provided exclusively for consumers’ personal noncommercial use, that it may not be used for any purpose other than to identify prospective properties consumers may be interestedin purchasing, that the data is deemed reliable but is not guaranteed by MLS GRID, and that the use of the MLS GRID Data may be subject to an end user license agreement prescribed by the Member Participant's applicable MLS if any and as amended from time to time. MLS GRID may, at its discretion, require use of other disclaimers as necessary to protect Member Participant, and/or their MLS from liability. Based on information submitted to the MLS GRID as of 01/31/2026 04:19:38 UTC. All data is obtained from various sources and may not have been verified by broker or MLS GRID. Supplied Open House Information is subject to change without notice. All information should be independently reviewed and verified for accuracy. Properties may or may not be listed by the office/agent presenting the information. The Digital Millennium Copyright Act of 1998, 17 U.S.C. § 512 (the "DMCA") provides recourse for copyright owners who believe that material appearing on the Internet infringes their rights under U.S. copyright law. If you believe in good faith that any content or material made available in connection with our website or services infringes your copyright, you (or your agent) may send us a notice requesting that the content or material be removed, or access to it blocked. Notices must be sent in writing by email to: DMCAnotice@MLSGrid.com. The DMCA requires that your notice of alleged copyright infringement include the following information: (1) description of the copyrighted work that is the subject of claimed infringement; (2) description of the alleged infringing content and information sufficient to permit us to locate the content; (3) contact information for you, including your address, telephone number and email address; (4) a statement by you that you have a good faith belief that the content in the manner complained of is not authorized by the copyright owner, or its agent, or by the operation of any law; (5) a statement by you, signed under penalty of perjury, that the information in the notification is accurate and that you have the authority to enforce the copyrights that are claimed to be infringed; and (6) a physical or electronic signature of the copyright owner or a person authorized to act on the copyright owner’s behalf. Failure to include all of the above information may result in the delay of the processing of your complaint. © 2026 My Florida Regional MLS DBA Stellar MLS. |
Listing data is current as of 01/31/2026.


 All information is deemed reliable but not guaranteed accurate. Such Information being provided is for consumers' personal, non-commercial use and may not be used for any purpose other than to identify prospective properties consumers may be interested in purchasing.
All information is deemed reliable but not guaranteed accurate. Such Information being provided is for consumers' personal, non-commercial use and may not be used for any purpose other than to identify prospective properties consumers may be interested in purchasing.