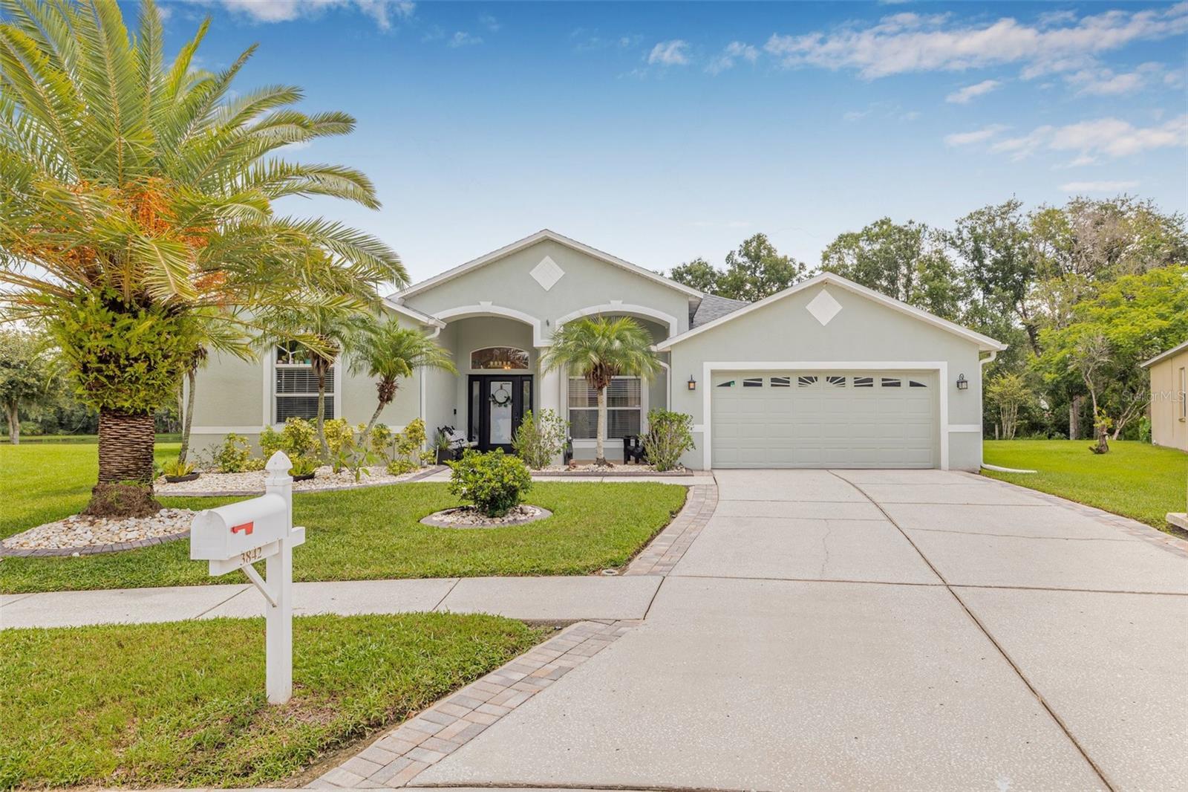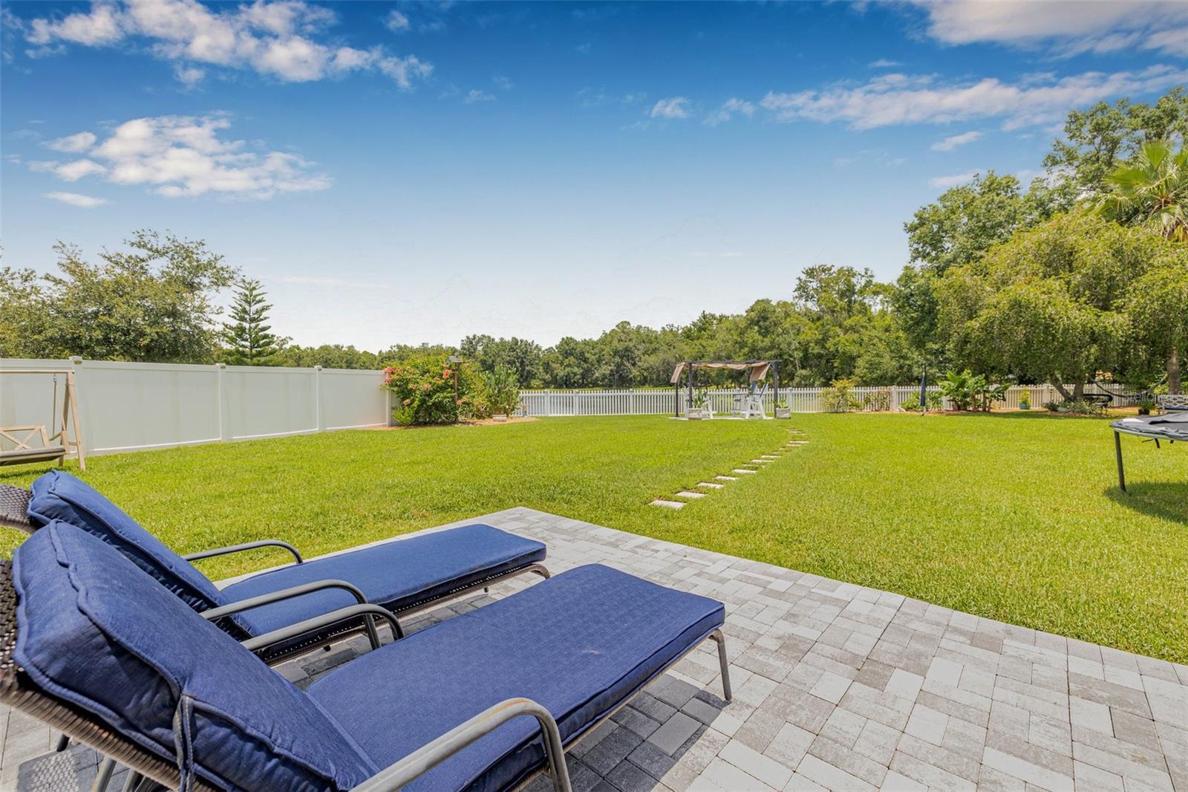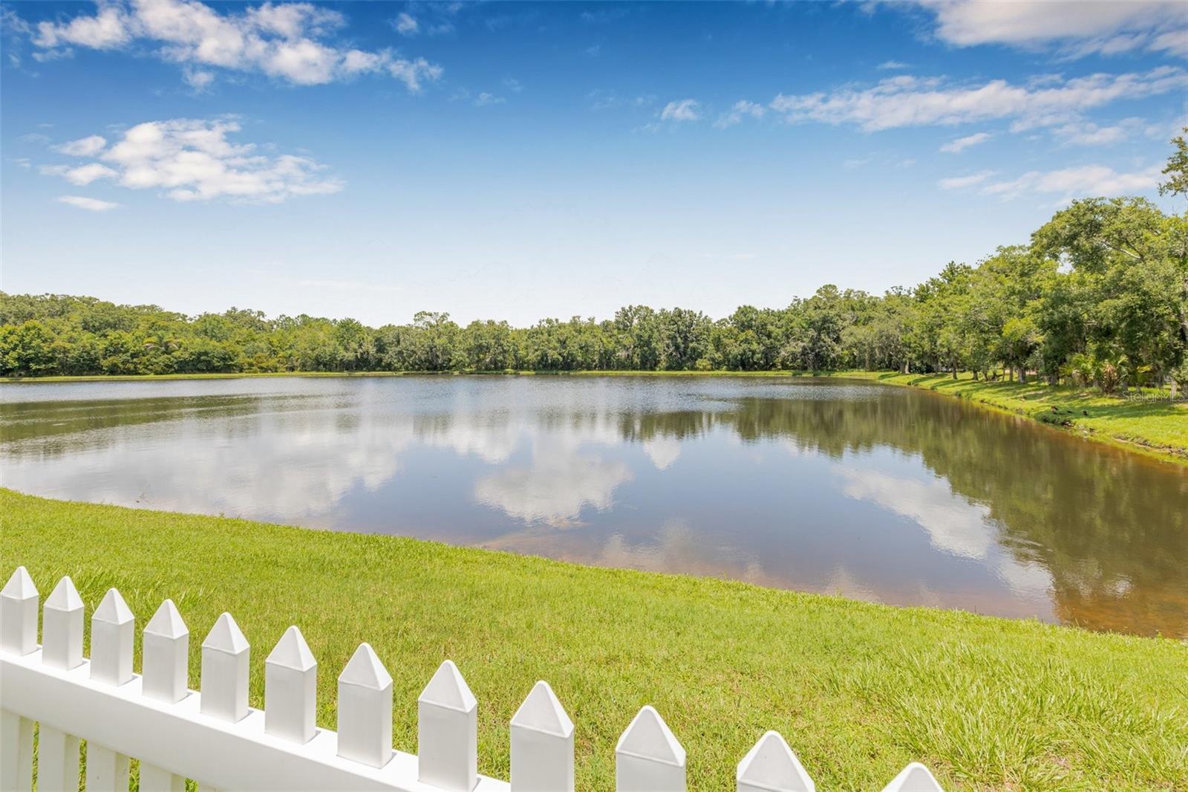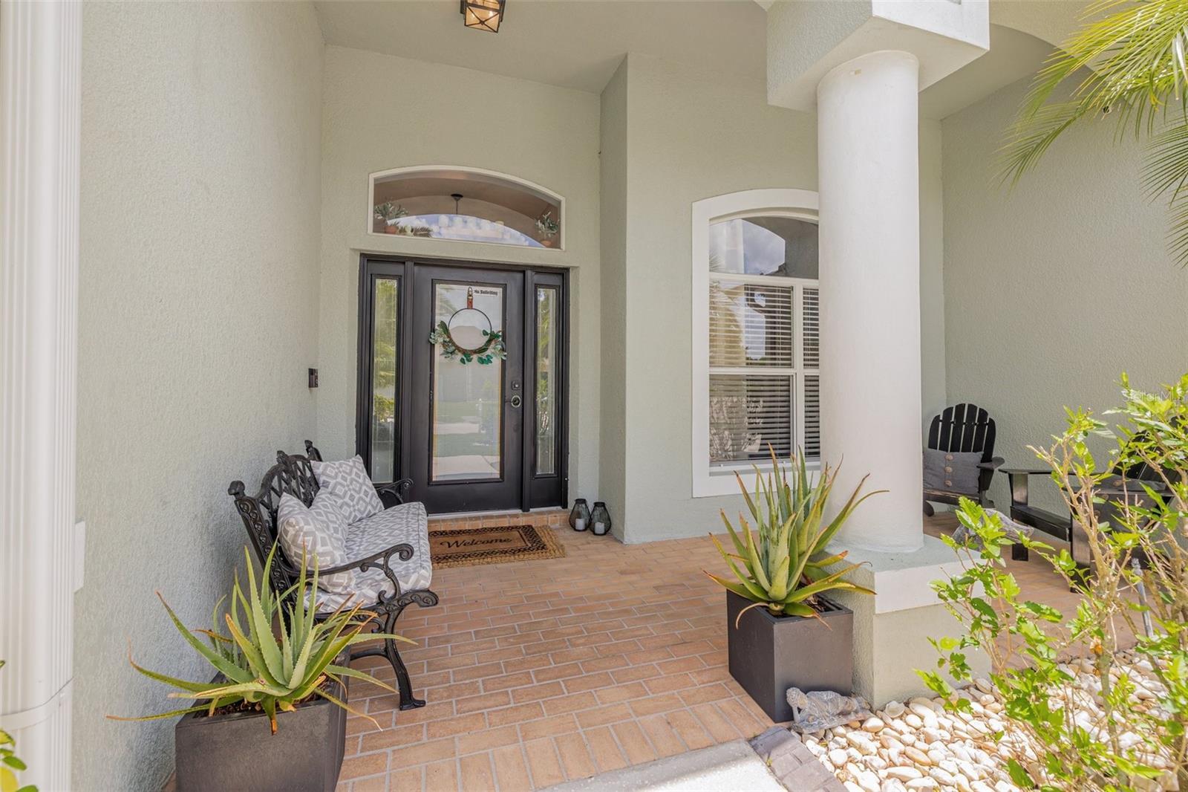Lake Homes Realty
1-866-525-3466WaterfrontNew Listing
3842 austin range drive
LAND O LAKES, FL 34639
$545,000
4 BEDS 3 BATHS
2,476 SQFT0.41 AC LOTResidential - Single Family
WaterfrontNew Listing




Bedrooms 4
Total Baths 3
Full Baths 3
Square Feet 2476
Acreage 0.42
Status Pending
MLS # TB8405656
County Pasco
More Info
Category Residential - Single Family
Status Pending
Square Feet 2476
Acreage 0.42
MLS # TB8405656
County Pasco
Welcome to your private oasis in Land O’ Lakes! This one-of-a-kind home sits on the largest lot in the neighborhood—at .42 ACRES and more than twice the size of most nearby lots—offering rare privacy, peaceful views, and a deep connection to nature. The backyard overlooks a large scenic pond, with no rear neighbors and only the 7,400-acre Cypress Creek Preserve beyond. Watch deer drink from the water each morning, bald eagles soar overhead, and wildlife roam—your own nature show, every day. It’s the kind of tranquil backyard setting most only dream of.
Inside, this thoughtfully designed home features a split floor plan with luxury vinyl flooring and 10 ft ceilings. The custom kitchen includes quartz countertops, marble tile backsplash, 42” upper cabinets with a second row above, double oven, stainless steel appliances, and a second breakfast bar with added cabinetry. A custom corner booth includes extra storage and a matching quartz table with hand-forged steel legs, making the space both beautiful and functional. Whether you love to cook or entertain, this kitchen delivers space, storage, and style.
The primary suite is oversized and full of light, including a private office with sliding doors and a 12-ft live-edge floating desk. It flows into two large walk-in closets and a spa-inspired bathroom featuring slate floors, dual 60” vanities, a marble-tiled shower with 7-ft glass walls, rainfall and standard shower heads, and 8 body jets. The Andaz Clarke 51 inch circle soaking tub is made of OMOXO™ solid surface material—luxury-grade, durable, and elegant—topped with a modern waterfall faucet and sprayer. This spa retreat is a true sanctuary.
The home also features three additional bedrooms, two full updated baths, family room, a formal living room, formal dining room, and an open layout designed for both entertaining and everyday comfort. The massive backyard has mature landscaping and endless potential—room for a pool, playground, garden, or quiet retreat with unforgettable views. This is the perfect space to relax, entertain, or simply soak in the beauty of your surroundings. Yards like this are so hard to find!
The HOA fee is extremely low compared to other neighborhoods around and even includes access to resort-style amenities: a large pool, fitness center, clubhouse, basketball & volleyball courts, and shaded walking paths with beautiful oak trees. You get more space, better amenities, and significantly lower monthly costs—allowing you to stretch your budget where it counts.
Located just minutes from Tampa Premium Outlets, The Grove, The Krates, cinemas, state-of-the-art hospitals, top-rated schools, golf courses, and tons of new restaurants, this is one of the most vibrant and up and coming areas surrounding Tampa. Best of all, it’s only a few minutes to the I-75/I-275 on-ramp, making commutes to Tampa, Lakeland, and Orlando fast and easy—no need to waste 30 extra minutes just getting to the highway like other nearby neighborhoods.
This home checks every box: privacy, nature, luxury finishes, functional layout, low HOA, amazing amenities, and an unbeatable location. You won’t find another lot like this—a rare opportunity to live in peace and style, surrounded by natural beauty and close to everything.
Location not available
Exterior Features
- Construction Single Family Residence
- Siding Concrete, Stucco
- Exterior Shed(s)
- Roof Shingle
- Garage Yes
- Garage Description Driveway, Garage Door Opener, 2 Garage Spaces
- Water Public
- Sewer Public Sewer
- Lot Description Irregular Lot, Landscaped, Oversized Lot, Sidewalk, Paved, Private
Interior Features
- Appliances Built-In Oven, Cooktop, Dishwasher, Disposal, Electric Water Heater, Exhaust Fan, Ice Maker, Microwave, Range, Refrigerator
- Heating Central
- Cooling Central Air
- Basement Slab
- Living Area 2,476 SQFT
- Year Built 2001
Neighborhood & Schools
- Subdivision STAGECOACH VILLAGE PRCL 06
- Elementary School Denham Oaks Elementary-PO
- Middle School John Long Middle-PO
- High School Wiregrass Ranch High-PO
Financial Information
- Parcel ID 19-26-21-0060-00100-0330
- Zoning MPUD
Additional Services
Internet Service Providers
Listing Information
Listing Provided Courtesy of FLORIDA PM PROS
 | Listings provided courtesy of the My Florida Regional MLS DBA Stellar MLS as distributed by MLS GRID. Information is deemed reliable but is not guaranteed by MLS GRID, and that the use of the MLS GRID Data may be subject to an end user license agreement prescribed by the Member Participant's applicable MLS if any and as amended from time to time. MLS GRID may, at its discretion, require use of other disclaimers as necessary to protect Member Participant, and/or their MLS from liability. Based on information submitted to the MLS GRID as of 07/17/2025 11:15:05 UTC. All data is obtained from various sources and may not have been verified by broker or MLS GRID. Supplied Open House Information is subject to change without notice. All information should be independently reviewed and verified for accuracy. Properties may or may not be listed by the office/agent presenting the information. The Digital Millennium Copyright Act of 1998, 17 U.S.C. § 512 (the "DMCA") provides recourse for copyright owners who believe that material appearing on the Internet infringes their rights under U.S. copyright law. If you believe in good faith that any content or material made available in connection with our website or services infringes your copyright, you (or your agent) may send us a notice requesting that the content or material be removed, or access to it blocked. Notices must be sent in writing by email to DMCAnotice@MLSGrid.com. The DMCA requires that your notice of alleged copyright infringement include the following information: (1) description of the copyrighted work that is the subject of claimed infringement; (2) description of the alleged infringing content and information sufficient to permit us to locate the content; (3) contact information for you, including your address, telephone number and email address; (4) a statement by you that you have a good faith belief that the content in the manner complained of is not authorized by the copyright owner, or its agent, or by the operation of any law; (5) a statement by you, signed under penalty of perjury, that the information in the notification is accurate and that you have the authority to enforce the copyrights that are claimed to be infringed; and (6) a physical or electronic signature of the copyright owner or a person authorized to act on the copyright owner's behalf. Failure to include all of the above information may result in the delay of the processing of your complaint. © 2025 My Florida Regional MLS DBA Stellar MLS. |
Listing data is current as of 07/17/2025.


 All information is deemed reliable but not guaranteed accurate. Such Information being provided is for consumers' personal, non-commercial use and may not be used for any purpose other than to identify prospective properties consumers may be interested in purchasing.
All information is deemed reliable but not guaranteed accurate. Such Information being provided is for consumers' personal, non-commercial use and may not be used for any purpose other than to identify prospective properties consumers may be interested in purchasing.