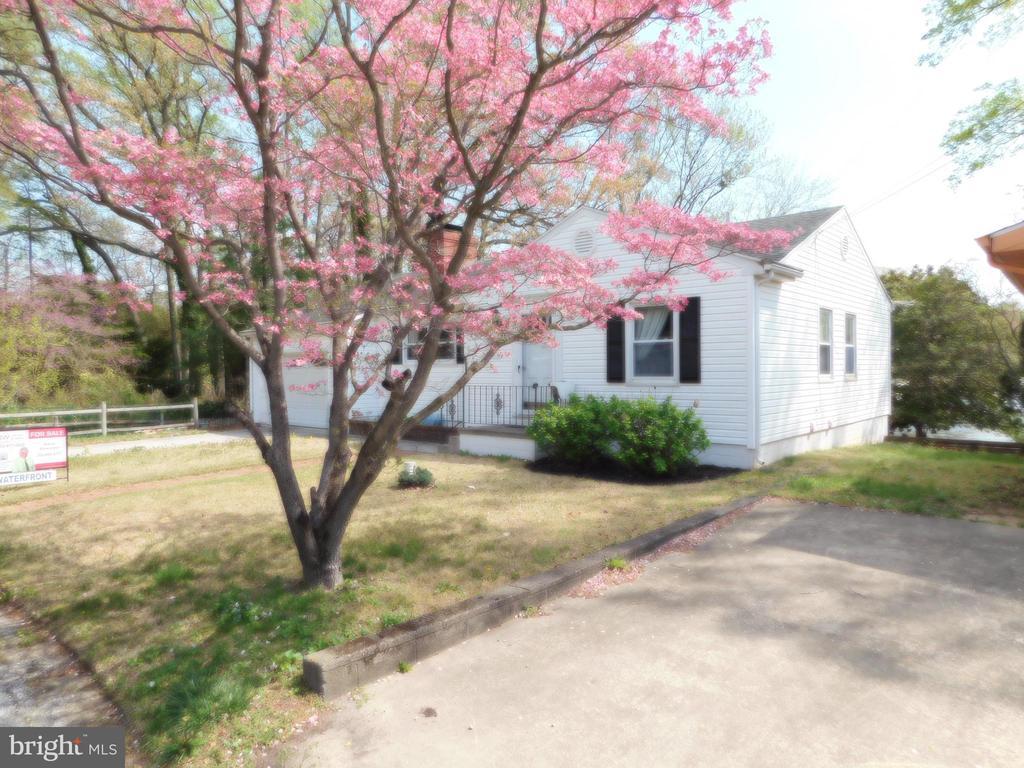126 lakeview avenue
DOVER, DE 19901
3 BEDS 2-Full BATHS
0.17 AC LOTResidential-Detached

Bedrooms 3
Full Baths 2
Acreage 0.17
Status Off Market
MLS # DEKT2032600
County KENT
More Info
Category Residential-Detached
Status Off Market
Acreage 0.17
MLS # DEKT2032600
County KENT
BACK ON THE MARKET DUE TO BUYER'S FINANCING! $10,000 PRICE IMPROVEMENT. Warm weather is fast approaching and with so many upgrades and curb appeal, all found within this prime location, this wonderful home creates an incredible opportunity to move your family in quickly to a parklike setting and begin creating lasting memories. Easily accessible to casinos, shopping, restaurants, schools, parks, hospitals and 45 minutes to Lewes & Rehoboth Outlets and Beaches. Waiting patiently just for you is this meticulously maintained and upgraded home sits right on Moore's Lake offering unobstructed views at the end of a quiet dead end street, where your waterfront oasis sits peacefully and very private setting just outside of The city (so no city taxes) but offering all of the amenities found within The City. Situated within the highly sought after Caesar Rodney School district this 3 bedroom 2 bath home is literally right around the corner from shopping and 5 minutes from Dover Air Force Base (DAFB). Walking into the foyer and stepping to the left you will find yourself in an expansive Living and Dining Room Area complete with a brick fireplace, built-ins and beautifully refinished original hardwood flooring. Catch your breath as you look through the large picture window at your incredible lake view overlooking the beautiful lake! The kitchen is to the left including yet another built-in corner curio cabinet and an access door leading into the attached garage complete with a handicapped ramp At the other end of the house you will find 2 large bedrooms, a full bath and tons of closet space for ample storage. Proceeding down the steps to the lower living level you will find an enormous family Room with a beautiful stone fireplace and insert. On this level there is also an office with wonderful built-in cabinetry, a third bedroom full bath and basement area. The rear of the home is exposed to the lake with multiple windows so you can enjoy the wildlife, a walkout leading to a wonderfully sculptured brick patio, lake front yard and of course the beautiful lake. The home includes a maintenance free exterior, newer double hung replacement windows, well, new central air, new electric hot water heater and new roof. Cast your boat or Kayak directly from your yard for fishing and total enjoyment of the tranquility that this waterfront home offers. Call to schedule your private tour of this wonderful property today.
Location not available
Exterior Features
- Style Ranch/Rambler
- Construction Single Family
- Siding Vinyl Siding
- Roof Asphalt, Shingle
- Garage Yes
- Garage Description 1
- Water Private
- Sewer Public Septic
- Lot Description Cleared, Other
Interior Features
- Appliances Dishwasher, Dryer, Dryer - Electric, Microwave, Oven - Self Cleaning, Oven/Range - Electric, Range Hood, Washer, WaterHeater
- Heating Hot Water
- Cooling Central A/C
- Basement Full, Heated, Outside Entrance, Partially Finished, Rear Entrance, Walkout Level
- Fireplaces 2
- Year Built 1960
Neighborhood & Schools
- Subdivision TAYLOR EST
Financial Information
- Zoning RS1
Listing Information
Properties displayed may be listed or sold by various participants in the MLS.


 All information is deemed reliable but not guaranteed accurate. Such Information being provided is for consumers' personal, non-commercial use and may not be used for any purpose other than to identify prospective properties consumers may be interested in purchasing.
All information is deemed reliable but not guaranteed accurate. Such Information being provided is for consumers' personal, non-commercial use and may not be used for any purpose other than to identify prospective properties consumers may be interested in purchasing.