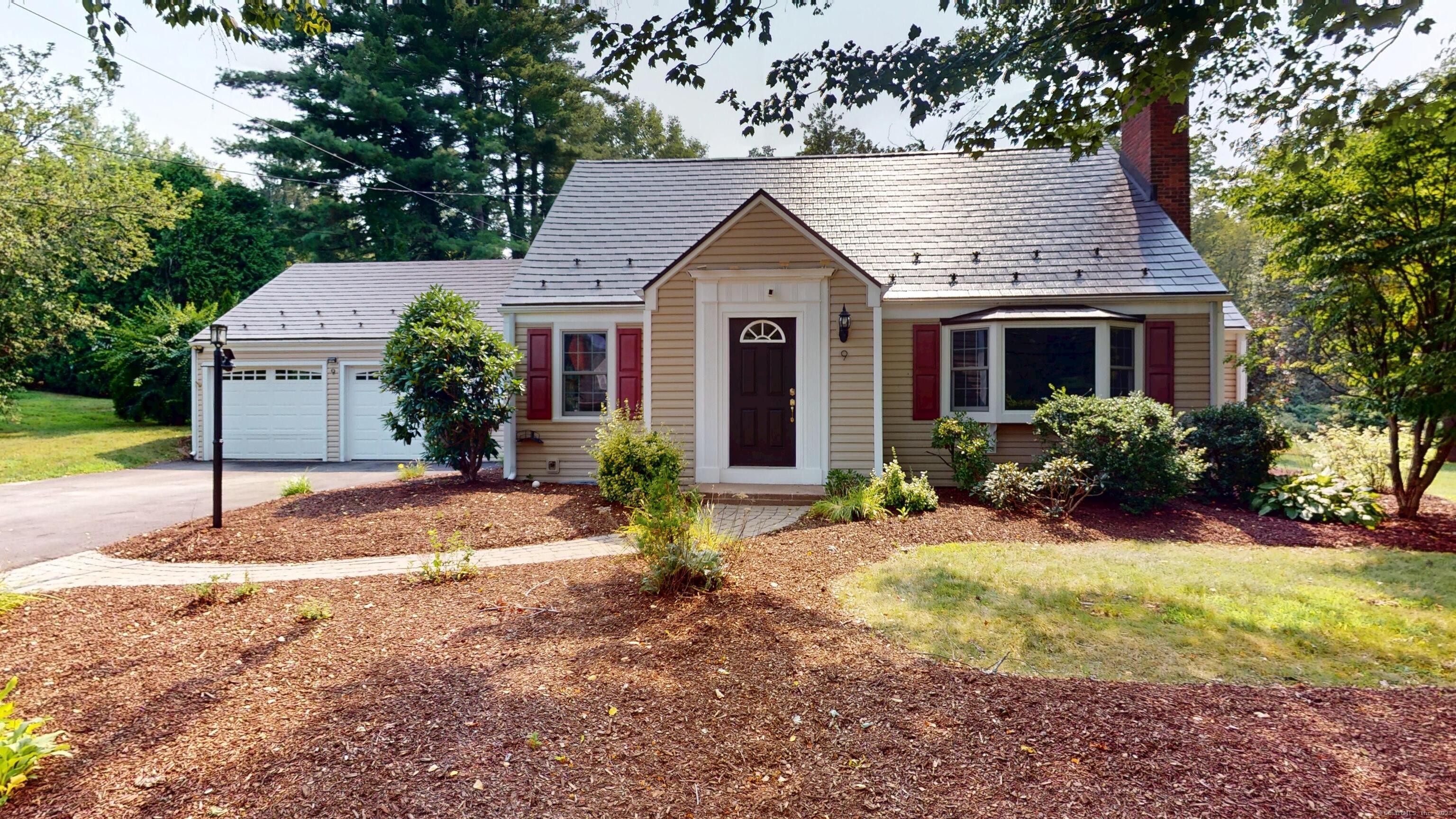9 selden hill drive
West Hartford, CT 06107
5 BEDS 3-Full BATHS
0.62 AC LOTResidential - Single Family

Bedrooms 5
Total Baths 3
Full Baths 3
Acreage 0.63
Status Off Market
MLS # 24103735
County Hartford
More Info
Category Residential - Single Family
Status Off Market
Acreage 0.63
MLS # 24103735
County Hartford
REFRESHED AND READY!7 rooms freshly painted,new closet doors and lighting installed.Welcome home to this beautifully updated 5 bedroom,3 full bath Cape-style home that perfectly blends classic charm with modern comfort.From the moment you step inside,you'll be greeted by a light-filled,open layout featuring gleaming hardwood floors,thoughtfully renovated finishes throughout and a flexible floor plan!You'll find there's room for everyone to spread out and enjoy here.Large windows invite natural light into every corner,creating a bright, welcoming atmosphere all day long.The main level offers multiple living and dining spaces,a stylish kitchen with updated appliances and plenty of storage,a step down great room,formal living room w/ fireplace,dining room,full bathroom, and an additional generously sized room ideal for guests,a home office or a first floor bedroom.Upstairs, you'll find four more bedrooms, including a spacious primary suite with a stunningly updated private en-suite bath (and it's own optional back staircase entrance). Another full bathroom, upstairs laundry room and abundance of closet space round it out.Outside, the home sits on a beautifully landscaped yard perfect for play, entertaining, or relaxing.Whether you're hosting a summer BBQ on the expansive TREX deck or enjoying a quiet morning coffee in your enclosed porch,this yard is your private escape.Don't miss this move-in-ready gem that offers both space and style in a home you'll love for years to come
Location not available
Exterior Features
- Style Cape Cod
- Siding Vinyl Siding
- Exterior Porch-Enclosed, Shed, Porch, Deck, Garden Area
- Roof Metal
- Garage No
- Garage Description Attached Garage
- Water Public Water Connected
- Sewer Public Sewer Connected
- Lot Description Lightly Wooded, Open Lot
Interior Features
- Appliances Oven/Range, Microwave, Refrigerator, Dishwasher, Disposal
- Heating Hot Air
- Cooling Ceiling Fans, Central Air
- Basement Full, Unfinished
- Fireplaces 1
- Year Built 1950
Neighborhood & Schools
- Elementary School Wolcott
- High School Conard
Financial Information
- Parcel ID 1907149
- Zoning R-10


 All information is deemed reliable but not guaranteed accurate. Such Information being provided is for consumers' personal, non-commercial use and may not be used for any purpose other than to identify prospective properties consumers may be interested in purchasing.
All information is deemed reliable but not guaranteed accurate. Such Information being provided is for consumers' personal, non-commercial use and may not be used for any purpose other than to identify prospective properties consumers may be interested in purchasing.