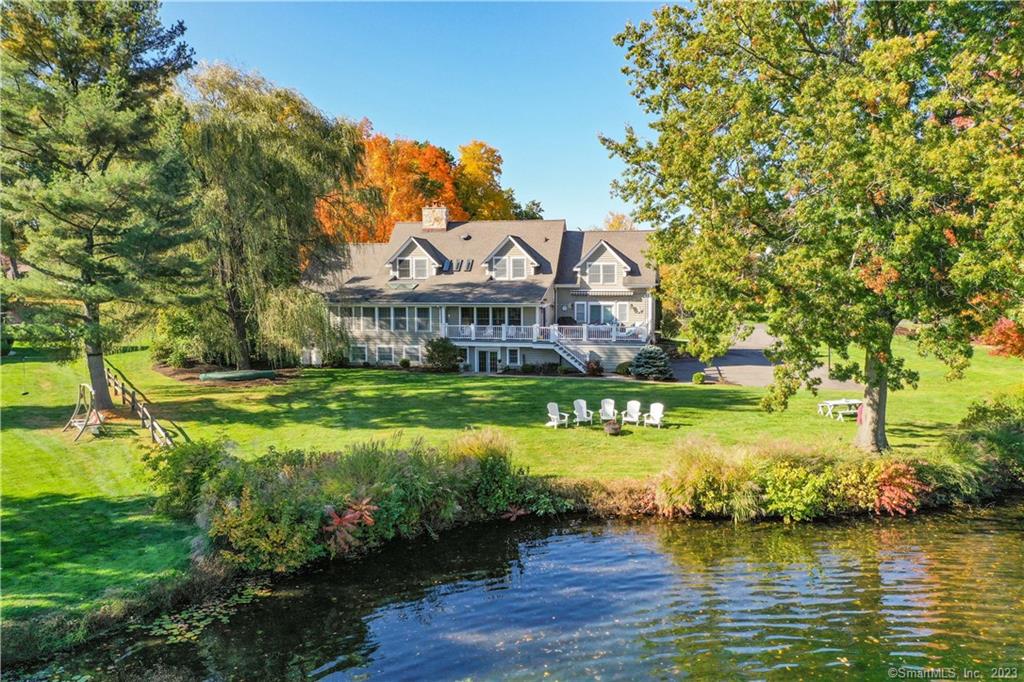70 waterside lane
West Hartford, CT 06107
5 BEDS 3-Full 1-Half BATHS
1.26 AC LOTResidential - Single Family

Bedrooms 5
Total Baths 4
Full Baths 3
Acreage 1.27
Status Off Market
MLS # 170532917
County Hartford
More Info
Category Residential - Single Family
Status Off Market
Acreage 1.27
MLS # 170532917
County Hartford
This waterfront custom-built home with over an acre of land is a rare find in the Woodridge Lake Association community of West Hartford. This one-of-a-kind home is set back from the road and is perfectly situated to allow for water views from every window, facing Woodridge Lake in front and Wood Pond in the back. Offering direct access to the water, this property has a large yard suitable for outdoor entertaining at its finest. The professionally landscaped yard with a split rail fence and mature trees welcomes you to the property. You will love your front porch which provides gorgeous sunset views over the lake and a quiet spot to unwind in the evening. Inside you will immediately feel the appeal of the comfortable open floor plan offering livable luxury. The gracious foyer will lead you to the open kitchen, dining, and family room. You will be "WOWED!" The wall of windows overlooking the water provides the home with beautiful light & spectacular year-round views. The large kitchen includes everything you need for day-to-day living and fabulous entertaining; a large island with heated granite, high-end appliances, stainless steel, exposed stone, and a separate bar area with a beverage chiller. The kitchen is open to the inviting family room which offers built-ins, vaulted ceilings, gorgeous custom moldings, surround sound, a perfect spot for a large flat screen, plenty of space for everyone, and water views. ~Please see Additional Public Remarks/Information for more details~
Location not available
Exterior Features
- Style Cape Cod
- Construction Frame
- Siding Clapboard, Wood
- Exterior Awnings, Deck, Garden Area, Gutters, Lighting, Porch, Underground Sprinkler
- Roof Asphalt Shingle
- Garage Yes
- Garage Description Attached Garage, Under House Garage, Paved
- Water Public Water Connected
- Sewer Public Sewer Connected
- Lot Description In Subdivision, Cleared, Water View, Level Lot, Fence - Rail, Professionally Landscaped
Interior Features
- Appliances Gas Cooktop, Gas Range, Microwave, Range Hood, Refrigerator, Freezer, Icemaker, Dishwasher, Disposal, Wine Chiller
- Heating Hot Air, Zoned
- Cooling Central Air, Whole House Fan, Zoned
- Basement Full, Partially Finished, Heated, Walk-out, Liveable Space, Sump Pump
- Fireplaces 2
- Year Built 1952
Neighborhood & Schools
- Elementary School Wolcott
- Middle School Sedgwick
- High School Conard
Financial Information
- Parcel ID 1910727
- Zoning R-10


 All information is deemed reliable but not guaranteed accurate. Such Information being provided is for consumers' personal, non-commercial use and may not be used for any purpose other than to identify prospective properties consumers may be interested in purchasing.
All information is deemed reliable but not guaranteed accurate. Such Information being provided is for consumers' personal, non-commercial use and may not be used for any purpose other than to identify prospective properties consumers may be interested in purchasing.