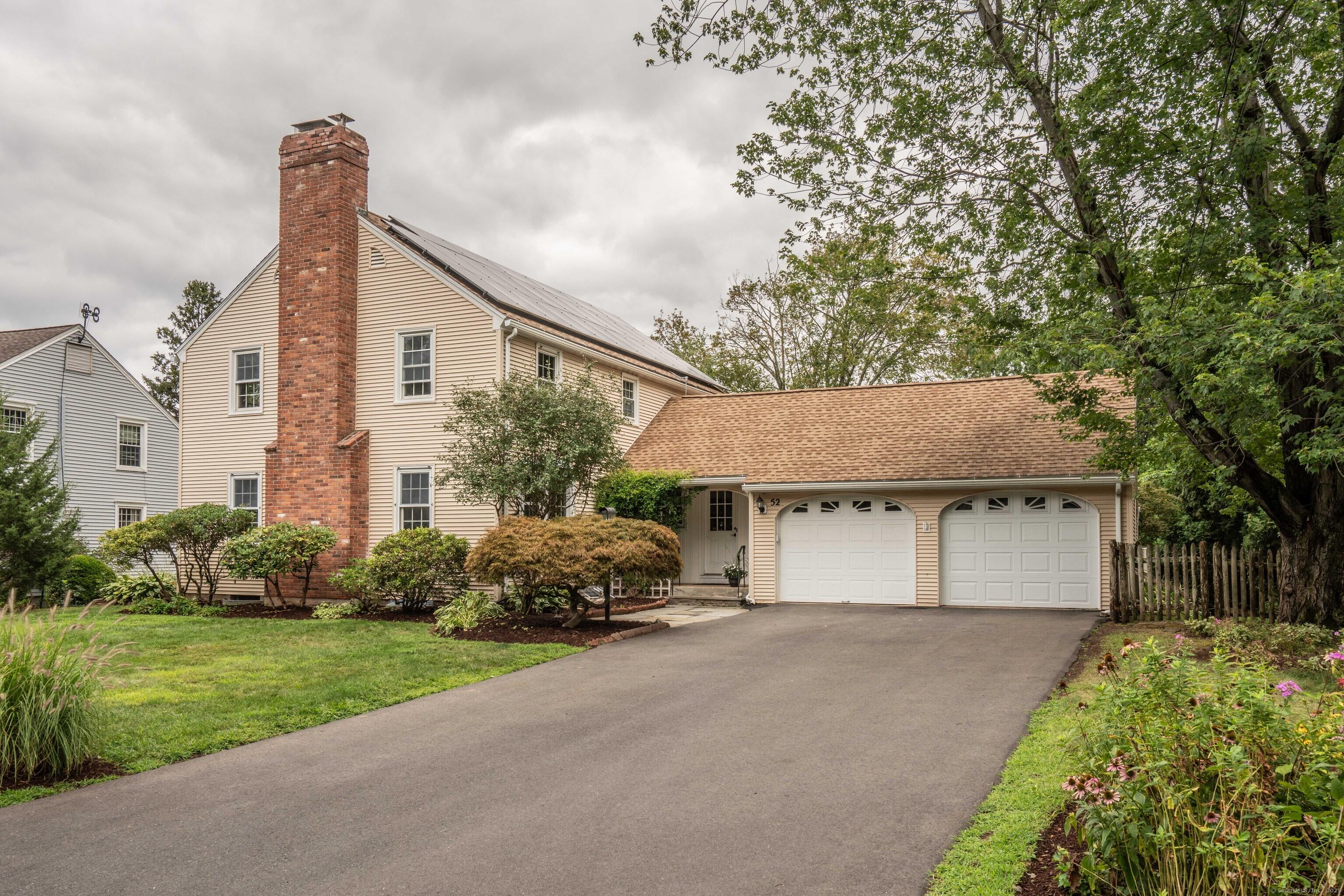52 sunrise hill drive
West Hartford, CT 06107
5 BEDS 3-Full 1-Half BATHS
0.25 AC LOTResidential - Single Family

Bedrooms 5
Total Baths 4
Full Baths 3
Acreage 0.26
Status Off Market
MLS # 24121959
County Hartford
More Info
Category Residential - Single Family
Status Off Market
Acreage 0.26
MLS # 24121959
County Hartford
Welcome to 52 Sunrise Hill Drive, a rare opportunity to own a beautifully maintained and thoughtfully refreshed home in one of West Hartford's most desirable neighborhoods. On the market for the first time in decades, this 5-bedroom, 3.1-bath Colonial offers a flexible floor plan perfect for modern living. Featuring over 3100 sq ft of living space, the home includes a first-floor guest suite with a private bath-ideal for extended family, visitors, or as a first floor primary bedroom. The main level flows easily from the generous living and dining rooms into a bright workable kitchen and a cozy family room, creating a welcoming space for everyday living and entertaining. You will be amazed at the extensive mud room where you can store and organize all your family's stuff plus a first floor study, perfect for a home office. Upstairs, you'll find four additional bedrooms, including a spacious primary suite with a walkin closet and an en-suite bath. The home has been gently updated to enhance its timeless character while allowing new owners to personalize further. The other amenites include a finished walkout basement with a fireplace, a screened porch, a deck, and an attached 2 car garage and CAIR. Set on a well-manicured lot in a popular neighborhood, you're just minutes from top-rated schools, shopping, dining, parks, and all that West Hartford has to offer
Location not available
Exterior Features
- Style Colonial
- Siding Vinyl Siding
- Exterior Porch-Screened, Porch, Deck, Gutters, Garden Area
- Roof Asphalt Shingle
- Garage No
- Garage Description Attached Garage, Driveway
- Water Public Water Connected
- Sewer Public Sewer Connected
- Lot Description Level Lot
Interior Features
- Appliances Gas Range, Refrigerator, Dishwasher, Washer, Dryer
- Heating Hot Air
- Cooling Central Air
- Basement Full, Partially Finished, Full With Walk-Out
- Fireplaces 3
- Year Built 1964
Neighborhood & Schools
- Elementary School Louise Duffy
- Middle School Sedgwick
- High School Conard
Financial Information
- Parcel ID 1909077
- Zoning R-10
Listing Information
Properties displayed may be listed or sold by various participants in the MLS.


 All information is deemed reliable but not guaranteed accurate. Such Information being provided is for consumers' personal, non-commercial use and may not be used for any purpose other than to identify prospective properties consumers may be interested in purchasing.
All information is deemed reliable but not guaranteed accurate. Such Information being provided is for consumers' personal, non-commercial use and may not be used for any purpose other than to identify prospective properties consumers may be interested in purchasing.