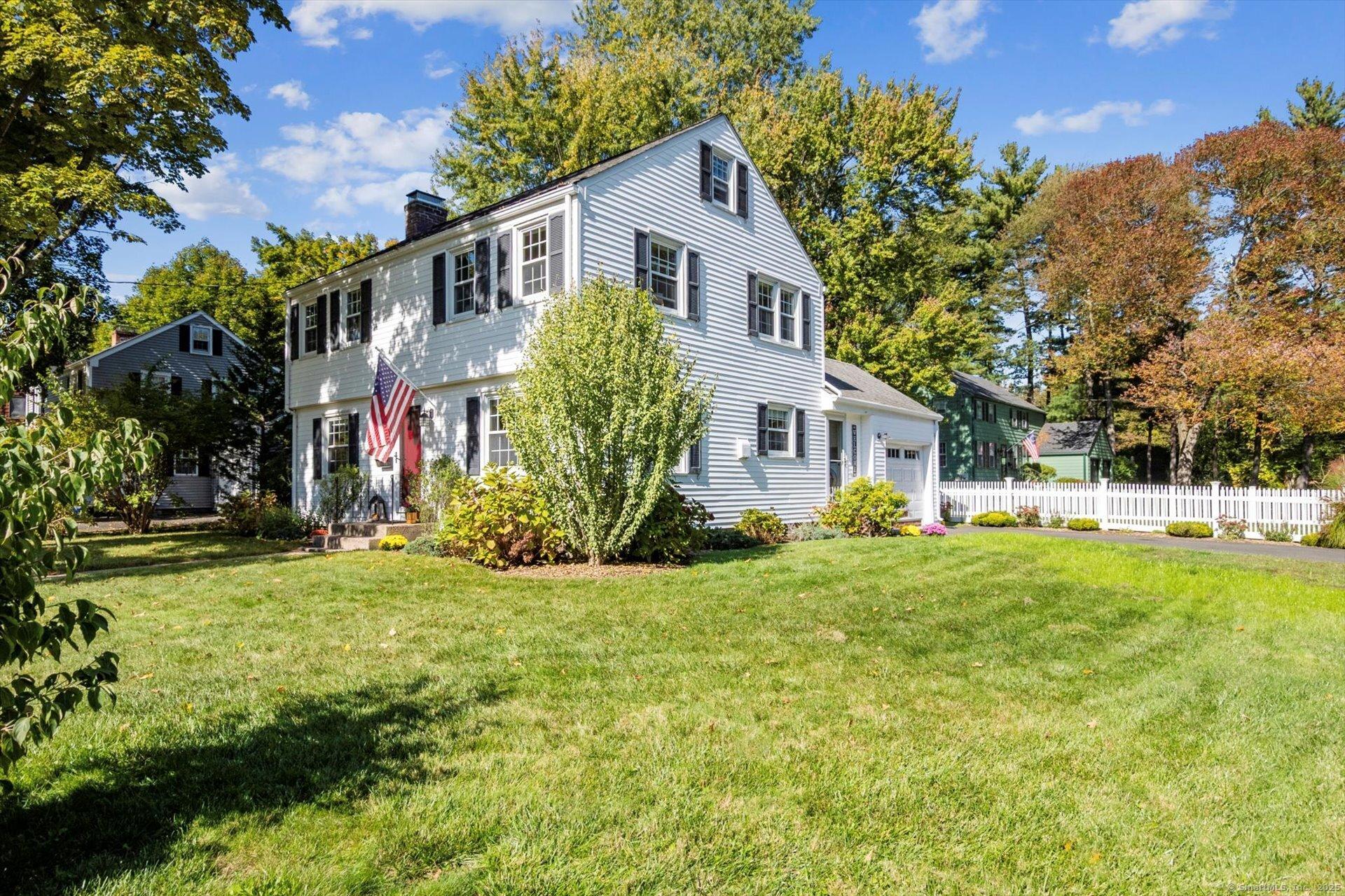34 sandhurst drive
West Hartford, CT 06107
3 BEDS 1-Full 1-Half BATHS
0.21 AC LOTResidential - Single Family

Bedrooms 3
Total Baths 2
Full Baths 1
Acreage 0.22
Status Off Market
MLS # 24131939
County Hartford
More Info
Category Residential - Single Family
Status Off Market
Acreage 0.22
MLS # 24131939
County Hartford
Move-In Ready Colonial in Sought-After Neighborhood! Step right into this immaculate 3-bedroom colonial set on a level lot in one of the area's most desirable neighborhoods. This home has been lovingly improved throughout, blending classic charm with modern convenience. The eat-in kitchen features stainless steel appliances, granite countertops, and custom banquette seating. The dining room includes a built-in corner cabinet and gleaming hardwood floors, which continue into the spacious living room complete with a fireplace, built-in cabinetry, and access to a charming three-season enclosed porch. Upstairs, the front-to-back primary bedroom is complemented by two additional generous bedrooms. All are serviced by a remodeled full bath. Less the bathroom, hardwood flooring runs throughout. The walk-up attic provides an abundance of storage. The partially finished lower level provides a versatile area perfect for a family room, home office, or playroom. The three-season porch opens to a large brick patio and a private, fenced backyard surrounded by mature landscaping. The entrance by the garage features a new bluestone entryway leading into a mudroom with wainscoting, cabinetry, coat hooks, and first-floor laundry. It is in a quiet setting just minutes from Duffy Elementary, Sedgwick Middle School, Conard High School, as well as West Hartford Center and Westfarms Mall. Agent related to sellers.
Location not available
Exterior Features
- Style Colonial
- Siding Vinyl Siding
- Exterior Porch-Enclosed, Porch, Patio
- Roof Asphalt Shingle
- Garage No
- Garage Description Attached Garage, Paved
- Water Public Water Connected
- Sewer Public Sewer Connected
- Lot Description Fence - Partial, Level Lot, Open Lot
Interior Features
- Appliances Oven/Range, Range Hood, Refrigerator, Dishwasher, Washer, Electric Dryer
- Heating Hot Water
- Cooling Central Air
- Basement Full, Heated, Hatchway Access, Cooled, Interior Access, Partially Finished, Full With Hatchway
- Fireplaces 1
- Year Built 1956
Neighborhood & Schools
- Elementary School Louise Duffy
- Middle School Sedgwick
- High School Conard
Financial Information
- Parcel ID 1907031
- Zoning R-10
Listing Information
Properties displayed may be listed or sold by various participants in the MLS.


 All information is deemed reliable but not guaranteed accurate. Such Information being provided is for consumers' personal, non-commercial use and may not be used for any purpose other than to identify prospective properties consumers may be interested in purchasing.
All information is deemed reliable but not guaranteed accurate. Such Information being provided is for consumers' personal, non-commercial use and may not be used for any purpose other than to identify prospective properties consumers may be interested in purchasing.