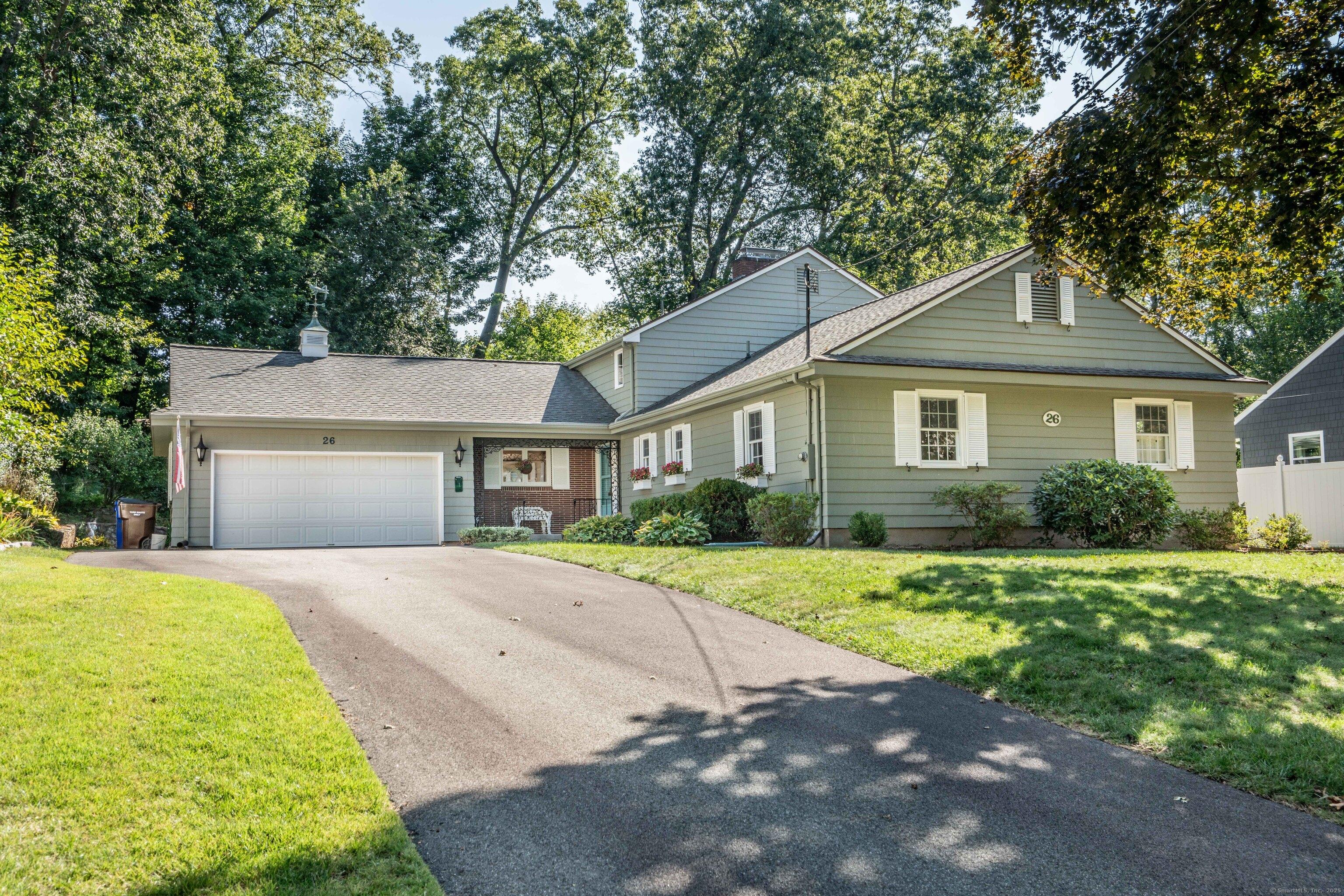26 garland road
West Hartford, CT 06107
4 BEDS 3-Full BATHS
0.37 AC LOTResidential - Single Family

Bedrooms 4
Total Baths 3
Full Baths 3
Acreage 0.38
Status Off Market
MLS # 24125681
County Hartford
More Info
Category Residential - Single Family
Status Off Market
Acreage 0.38
MLS # 24125681
County Hartford
Welcome to this beautifully maintained, spacious 4-bedroom, 3-bathroom Colonial with a first-floor primary suite, situated at the end of a quiet cul-de-sac! Walk into the foyer area and notice the homes' fantastic open-concept layout, ideal for both everyday living and entertaining. Past the foyer you'll find a spacious formal living room filled with natural light, featuring a cozy fireplace and large windows. The living room flows seamlessly into a generously sized dining area and family room-also with a fireplace-creating a warm and welcoming atmosphere. Sliders from the family room lead to a charming 3-season enclosed porch, perfect for relaxing. The eat-in kitchen offers an abundance of cabinet space and plenty of room to gather. Also on the main level are two well-sized bedrooms, including the private primary suite complete with a walk-in closet and en-suite bath with shower. An additional full bath completes the first floor. Upstairs, you'll find two more sizable bedrooms with excellent closet space, plus a versatile open loft and office area-ideal for remote work or study. The partially finished basement provides even more living space, along with a dedicated workshop area. Additional features include Central Air, gas heat, a 2-car attached garage, private backyard and a highly convenient yet peaceful location. Don't miss this unique opportunity to own a spacious, well-designed home in a prime setting!
Location not available
Exterior Features
- Style Colonial
- Siding Wood
- Exterior Porch, Gutters, Lighting, Patio
- Roof Asphalt Shingle
- Garage No
- Garage Description Attached Garage
- Water Public Water Connected
- Sewer Public Sewer Connected
- Lot Description Level Lot, On Cul-De-Sac, Professionally Landscaped
Interior Features
- Appliances Electric Range, Microwave, Refrigerator, Dishwasher
- Heating Baseboard
- Cooling Central Air
- Basement Full, Fully Finished
- Fireplaces 2
- Year Built 1964
Neighborhood & Schools
- Elementary School Per Board of Ed
- High School Conard
Financial Information
- Parcel ID 1897950
- Zoning R-10
Listing Information
Properties displayed may be listed or sold by various participants in the MLS.


 All information is deemed reliable but not guaranteed accurate. Such Information being provided is for consumers' personal, non-commercial use and may not be used for any purpose other than to identify prospective properties consumers may be interested in purchasing.
All information is deemed reliable but not guaranteed accurate. Such Information being provided is for consumers' personal, non-commercial use and may not be used for any purpose other than to identify prospective properties consumers may be interested in purchasing.