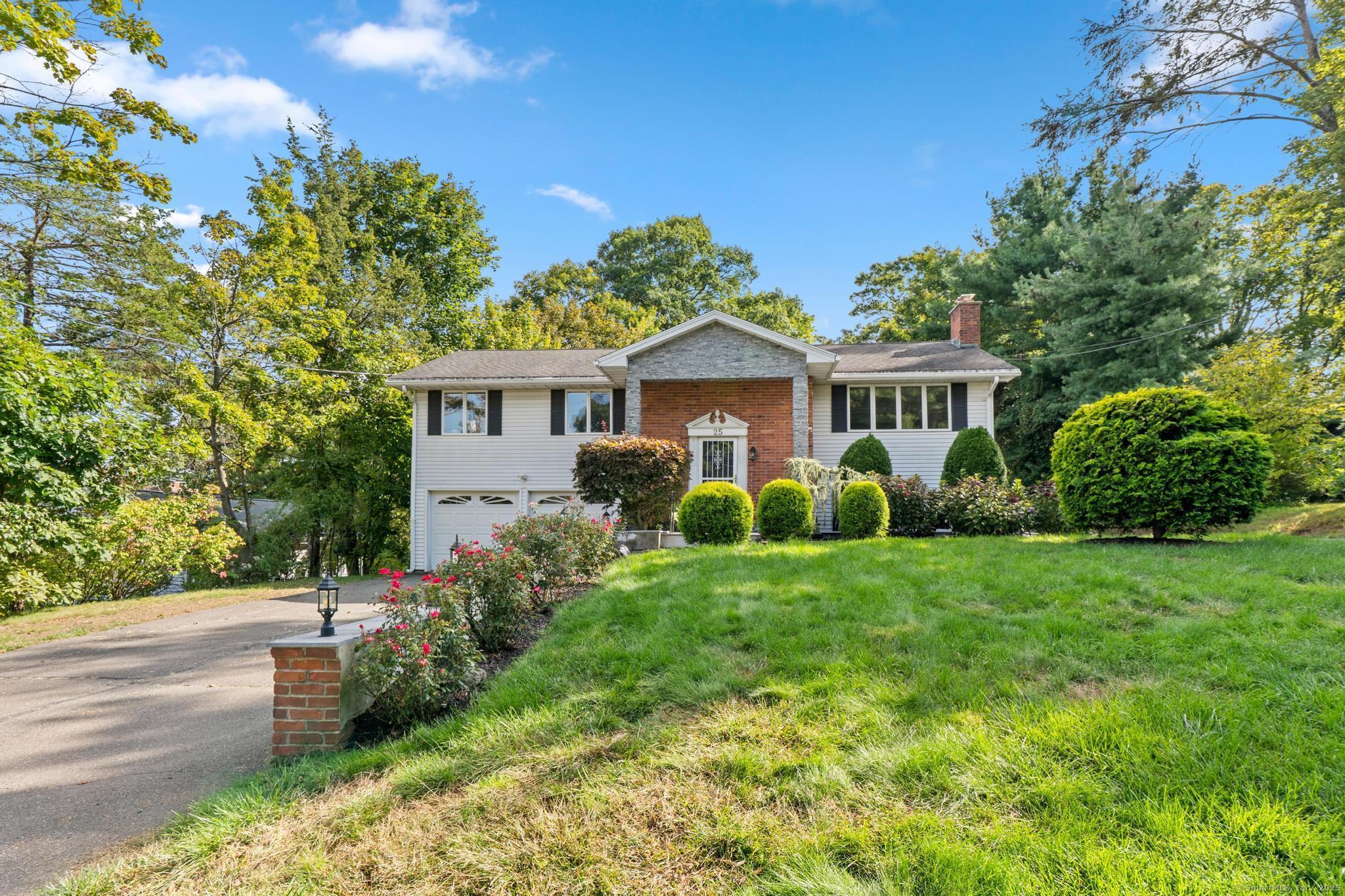25 birch hill drive
West Hartford, CT 06107
3 BEDS 2-Full 1-Half BATHS
0.4 AC LOTResidential - Single Family

Bedrooms 3
Total Baths 3
Full Baths 2
Acreage 0.41
Status Off Market
MLS # 24127027
County Hartford
More Info
Category Residential - Single Family
Status Off Market
Acreage 0.41
MLS # 24127027
County Hartford
Presenting 25 Birch Hill Drive, a gracious 3-bedroom 2.5-bathroom raised ranch located in one of West Hartford's most popular neighborhoods. The upper level offers a formal living room and three bedrooms, including a primary suite with an ensuite bath. The kitchen is thoughtfully designed with stainless steel appliances, granite countertops, and a spacious peninsula for cooking and seating-ideal for both family meals and entertaining guests. The great room features vaulted ceilings, a stone gas fireplace, and expansive glass windows and door letting in all the natural light. Off the great room you can step outside to the wrap-around deck which provides panoramic views including downtown Hartford. The lower level includes an extensive living area with a wood-burning stove, walk-out access to a private backyard, a half bath, laundry facilities, and garage parking for 3 cars (a two-car garage in the front of the house and an oversized one-car garage in the rear of the house). Each garage is accessible via separate driveways. For those not requiring a 2nd dedicated garage this is the perfect space to expand the house. It can be converted into a workshop, gym, or additional living area... Additional features include central air conditioning, hardwood flooring, a heat pump hot water heater, an open floor plan, and a landscaped yard with a sprinkler system. The residence is situated in a quiet neighborhood with convenient proximity to shopping and major highways. This house is a
Location not available
Exterior Features
- Style Raised Ranch
- Siding Vinyl Siding
- Roof Asphalt Shingle
- Garage No
- Garage Description None
- Water Public Water Connected
- Sewer Public Sewer Connected
- Lot Description Level Lot
Interior Features
- Appliances Electric Range, Microwave, Refrigerator, Dishwasher, Disposal
- Heating Hot Air
- Cooling Central Air
- Basement Full, Fully Finished
- Fireplaces 1
- Year Built 1970
Neighborhood & Schools
- Elementary School Wolcott
- High School Conard
Financial Information
- Parcel ID 1892309
- Zoning R-10
Listing Information
Properties displayed may be listed or sold by various participants in the MLS.


 All information is deemed reliable but not guaranteed accurate. Such Information being provided is for consumers' personal, non-commercial use and may not be used for any purpose other than to identify prospective properties consumers may be interested in purchasing.
All information is deemed reliable but not guaranteed accurate. Such Information being provided is for consumers' personal, non-commercial use and may not be used for any purpose other than to identify prospective properties consumers may be interested in purchasing.