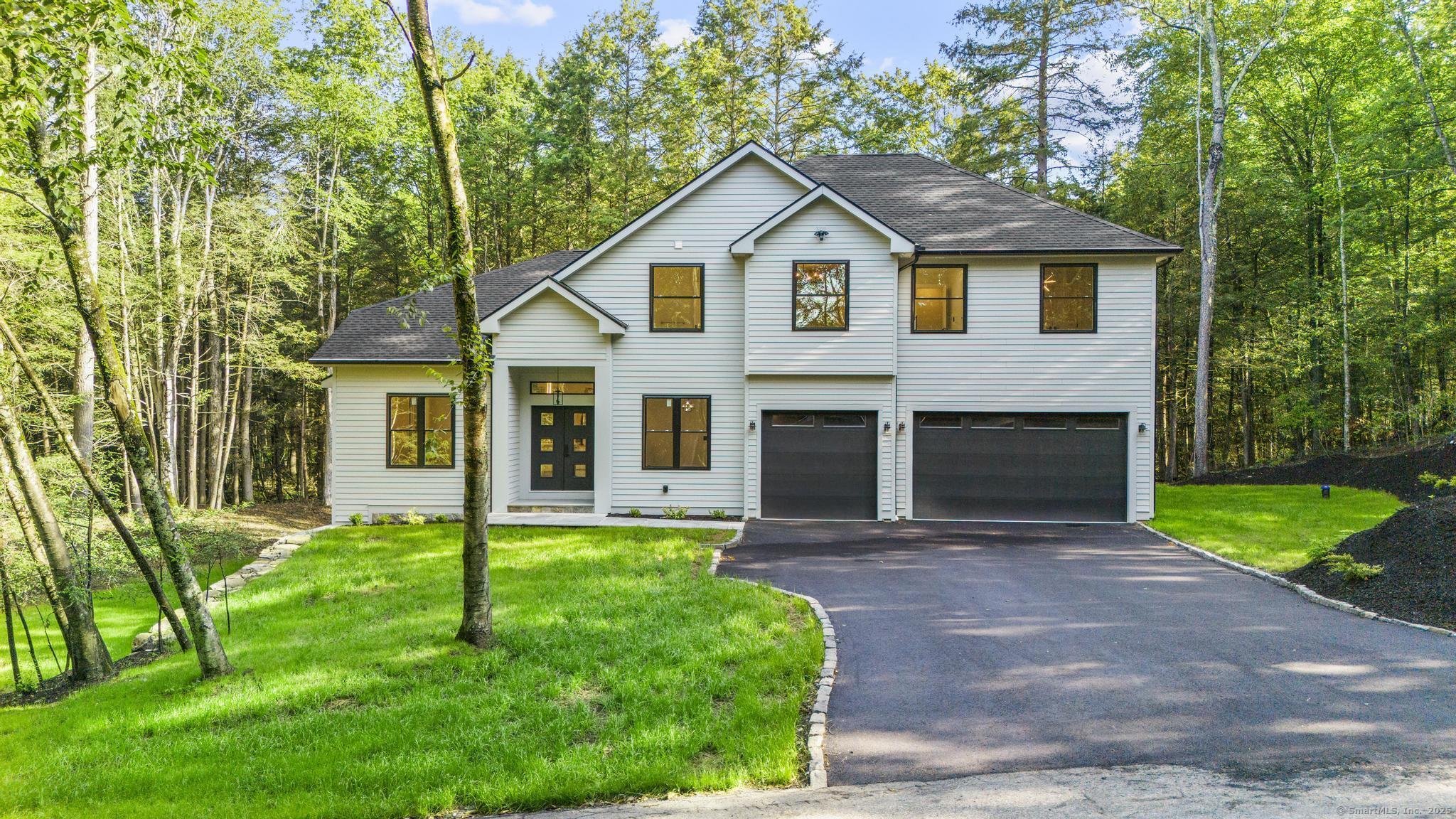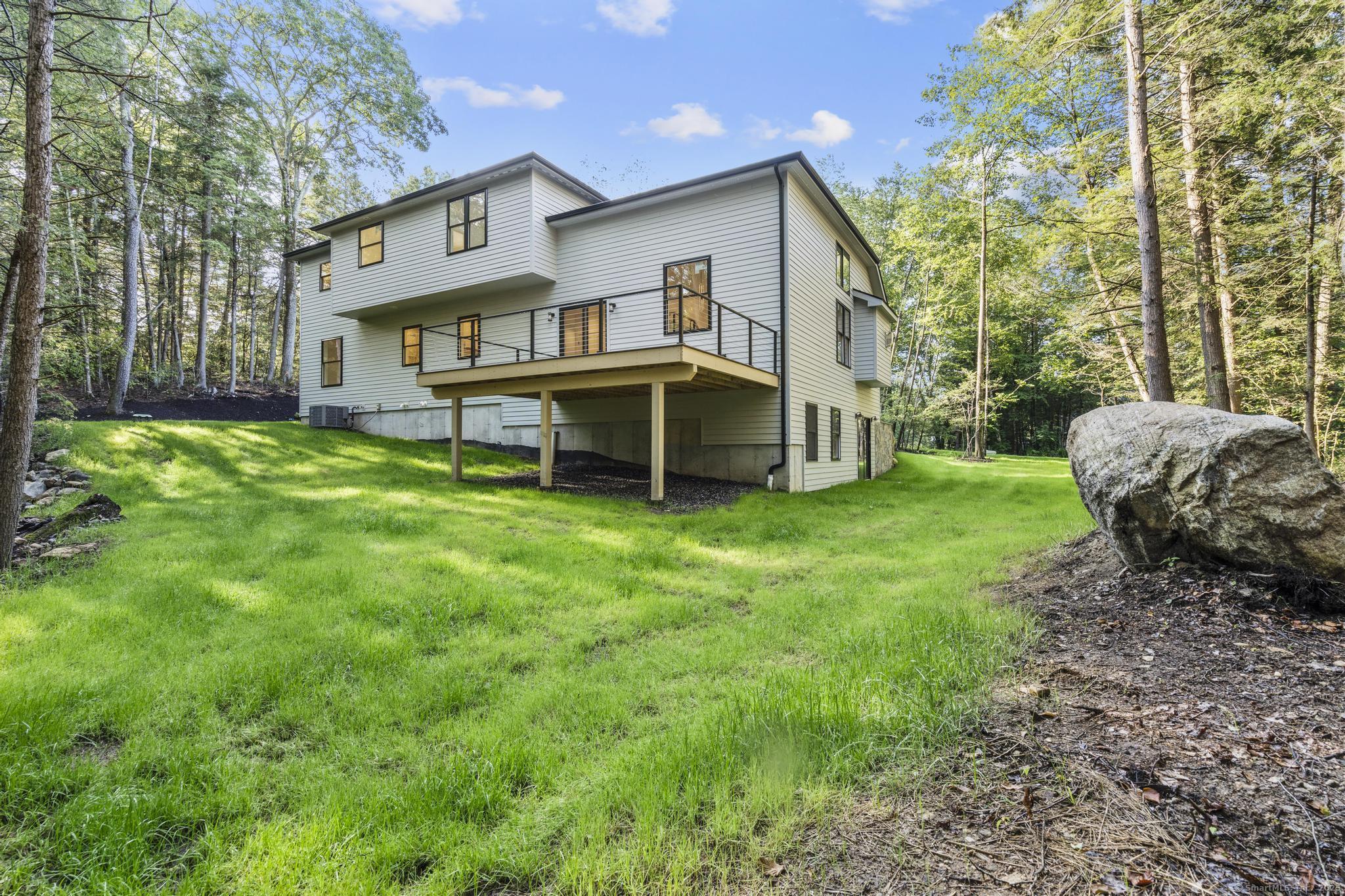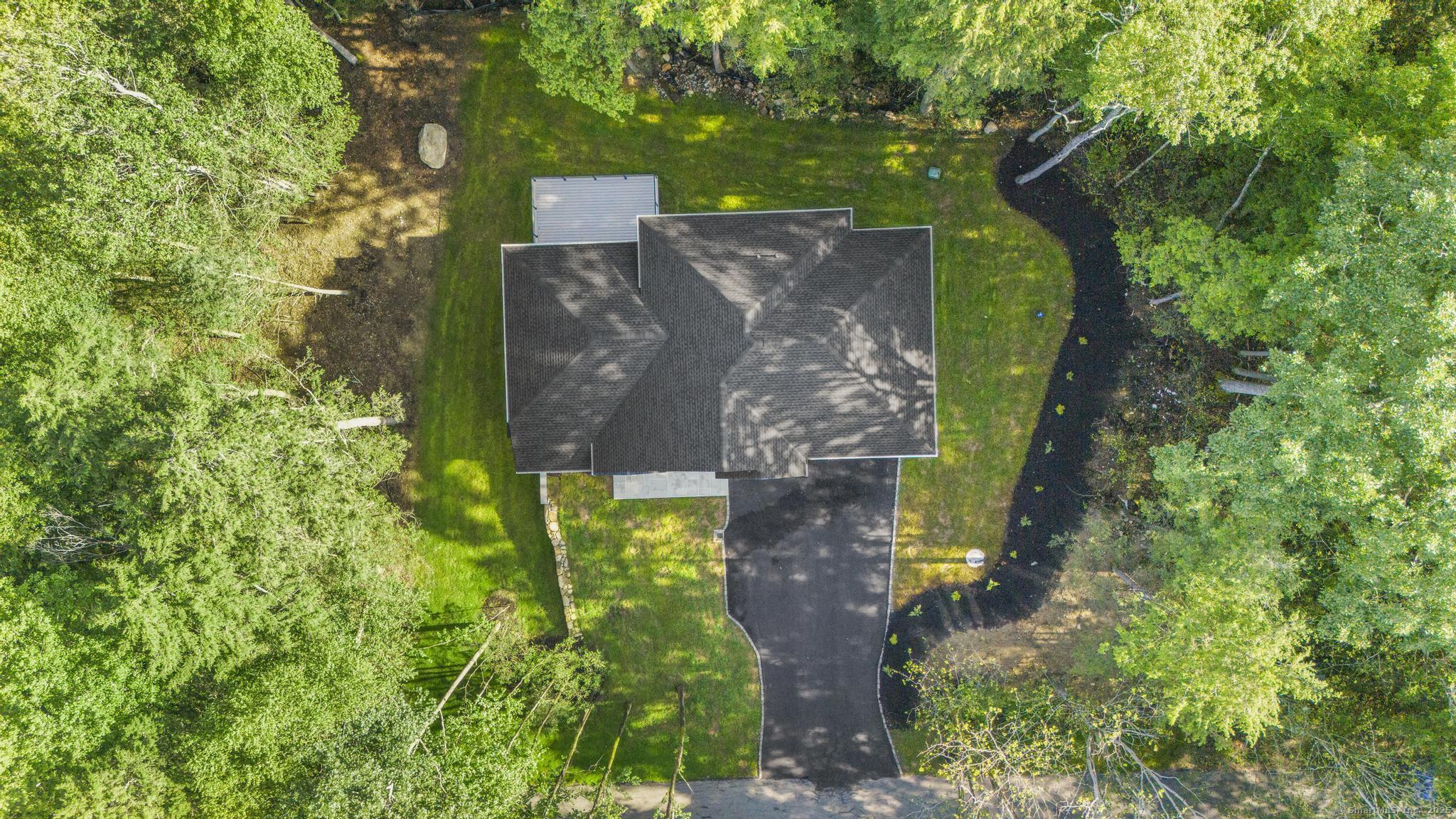Lake Homes Realty
1-866-525-346668 paxton court
Goshen, CT 06756
$1,180,000
4 BEDS 4 BATHS
3,211 SQFT0.8 AC LOTResidential - Single Family




Bedrooms 4
Total Baths 4
Full Baths 4
Square Feet 3211
Acreage 0.8
Status Active
MLS # 24062700
County Litchfield
More Info
Category Residential - Single Family
Status Active
Square Feet 3211
Acreage 0.8
MLS # 24062700
County Litchfield
This striking modern farmhouse, nestled down a tranquil cul-de-sac, presents new construction elegance with direct access to the best of Woodridge Lake's year-round community amenities just one mile away-clubhouse, marina, beaches, tennis, pool, and more. Step inside to a sunlit, open main level featuring soaring ceilings, hardwood flooring, and panoramic windows that frame the serene woodland surroundings. The chef's kitchen is a masterpiece of design, showcasing quartz countertops, stainless steel appliances, a stylish dry bar with wine fridge, and a spacious center island perfect for gathering. Thoughtfully appointed, the home includes a dramatic steel cable-railing staircase, propane fireplace, main-floor laundry, and a flexible bedroom/office with full bath. Upstairs, discover generous bedrooms and luxurious baths-including a serene primary suite with walk-in closet and spa-like finishes. The finished walk-out lower level expands your living space with luxury waterproof flooring and seamless outdoor access. Built for comfort and efficiency, the home features propane heating, a Navien tankless hot water system, central air, and a three-car garage. The covered front entry and expansive rear deck encourage effortless indoor-outdoor living-whether you're entertaining or unwinding. Designed for both full-time residence and weekend escapes, this home offers clean modern style, meticulous craftsmanship, and quiet woodland views.
Location not available
Exterior Features
- Style Farm House, Modern
- Siding Hardie Board
- Exterior Underground Utilities, Deck, Gutters
- Roof Shingle
- Garage No
- Garage Description Attached Garage
- Water Private Well
- Sewer Public Sewer Connected
- Lot Description Level Lot
Interior Features
- Appliances Gas Range, Oven/Range, Microwave, Range Hood, Refrigerator, Dishwasher, Washer, Dryer
- Heating Hot Air
- Cooling Central Air
- Basement Full, Heated, Fully Finished, Partial With Walk-Out
- Fireplaces 1
- Living Area 3,211 SQFT
- Year Built 2024
Neighborhood & Schools
- Elementary School Goshen Center
- High School Lakeview High School
Financial Information
- Parcel ID 2066915
- Zoning Residential
Additional Services
Internet Service Providers
Listing Information
Listing Provided Courtesy of William Pitt Sotheby's Int'l
Listing Agent Stephen M. Drezen
The data relating to real estate for sale on this website appears in part through the SMARTMLS Internet Data Exchange program, a voluntary cooperative exchange of property listing data between licensed real estate brokerage firms, and is provided by SMARTMLS through a licensing agreement. Listing information is from various brokers who participate in the SMARTMLS IDX program and not all listings may be visible on the site. The property information being provided on or through the website is for the personal, non-commercial use of consumers and such information may not be used for any purpose other than to identify prospective properties consumers may be interested in purchasing. Some properties which appear for sale on the website may no longer be available because they are for instance, under contract, sold or are no longer being offered for sale. Property information displayed is deemed reliable but is not guaranteed. Copyright 2025 SmartMLS, Inc.
Listing data is current as of 08/20/2025.


 All information is deemed reliable but not guaranteed accurate. Such Information being provided is for consumers' personal, non-commercial use and may not be used for any purpose other than to identify prospective properties consumers may be interested in purchasing.
All information is deemed reliable but not guaranteed accurate. Such Information being provided is for consumers' personal, non-commercial use and may not be used for any purpose other than to identify prospective properties consumers may be interested in purchasing.