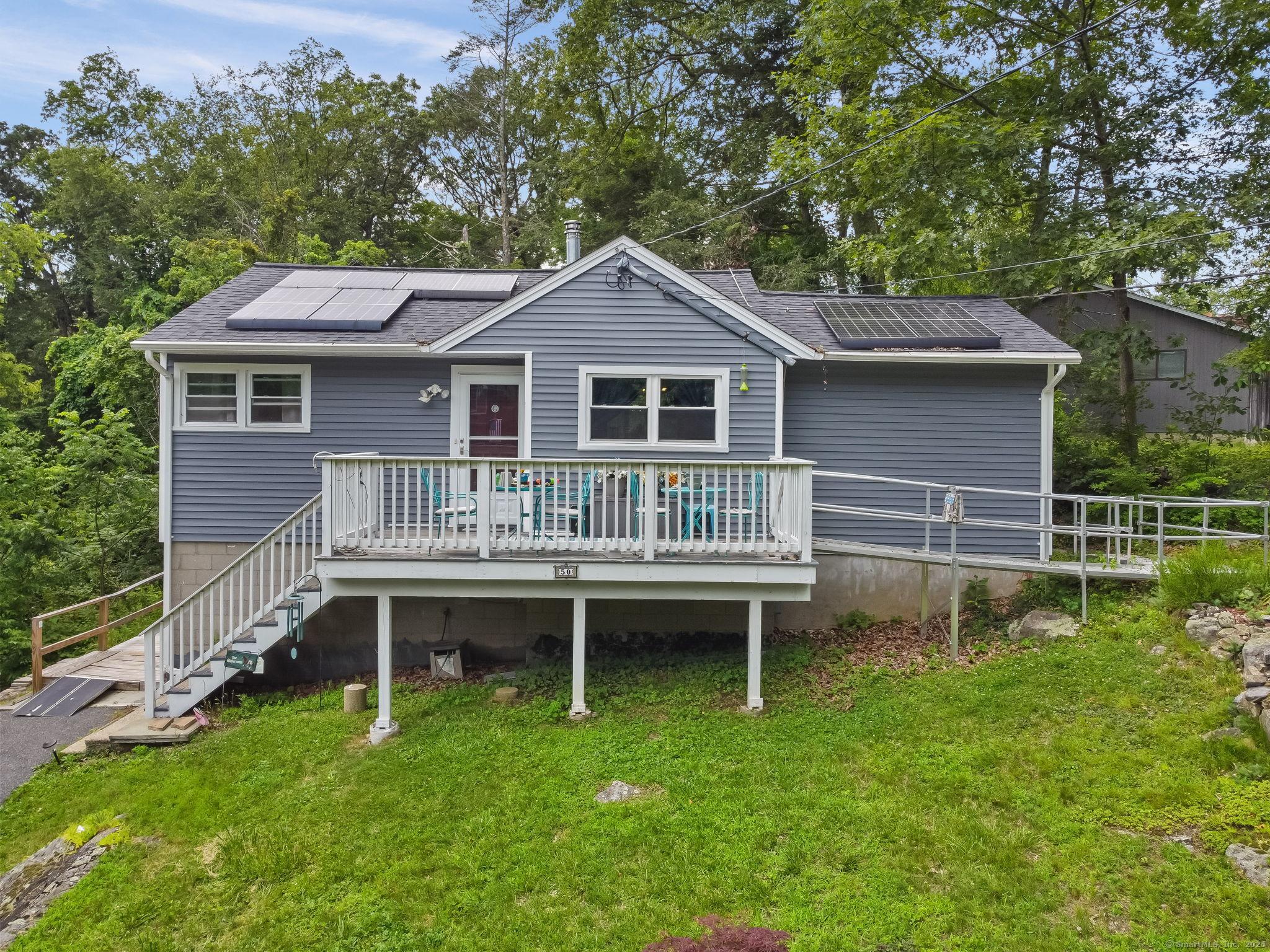50 post road
Danbury, CT 06810
2 BEDS 1-Full BATH
0.36 AC LOTResidential - Single Family

Bedrooms 2
Total Baths 1
Full Baths 1
Acreage 0.36
Status Off Market
MLS # 24111137
County Fairfield
More Info
Category Residential - Single Family
Status Off Market
Acreage 0.36
MLS # 24111137
County Fairfield
Welcome to 50 Post Road in the coveted Lake Waubeeka community - Danbury's hidden gem just 60 miles north of Manhattan. As a resident of this private gated community, you'll be immersed in a storybook lifestyle that combines natural beauty with recreational abundance. Whether you're seeking a permanent residence or a weekend retreat, this Lake Waubeeka gem is just steps away from two pristine beaches, tennis and pickleball courts, as well as extensive hiking trails that wind and weave through the peaceful woodland retreat. But wait, there's more! Residents enjoy access to a community house, a baseball field, basketball court, and even a dedicated dog park. There is also a playground and a walking track. The home features an efficient 2 bedroom 1 bath layout with a living room, dining room, practical living spaces, and a full 592 square foot basement providing excellent potential for additional storage or future expansion. A cozy wood burning stove adds charm and warmth to the living space. Two storage sheds offer even more space for all your needs, and the generous attic space provides additional storage possibilities! The property also offers convenient off-street parking for 4 vehicles and is perfectly positioned to easily enjoy all the community amenities.
Location not available
Exterior Features
- Style Ranch
- Siding Vinyl Siding
- Exterior Deck
- Roof Asphalt Shingle
- Garage No
- Garage Description None, Paved, Off Street Parking, Driveway
- Water Public Water Connected
- Sewer Septic
- Lot Description Water View
Interior Features
- Appliances Oven/Range, Refrigerator, Washer, Dryer
- Heating Hot Air
- Cooling None
- Basement Full
- Year Built 1955
Neighborhood & Schools
- Elementary School Per Board of Ed
- High School Per Board of Ed
Financial Information
- Parcel ID 77415
- Zoning RA20
Listing Information
Properties displayed may be listed or sold by various participants in the MLS.


 All information is deemed reliable but not guaranteed accurate. Such Information being provided is for consumers' personal, non-commercial use and may not be used for any purpose other than to identify prospective properties consumers may be interested in purchasing.
All information is deemed reliable but not guaranteed accurate. Such Information being provided is for consumers' personal, non-commercial use and may not be used for any purpose other than to identify prospective properties consumers may be interested in purchasing.