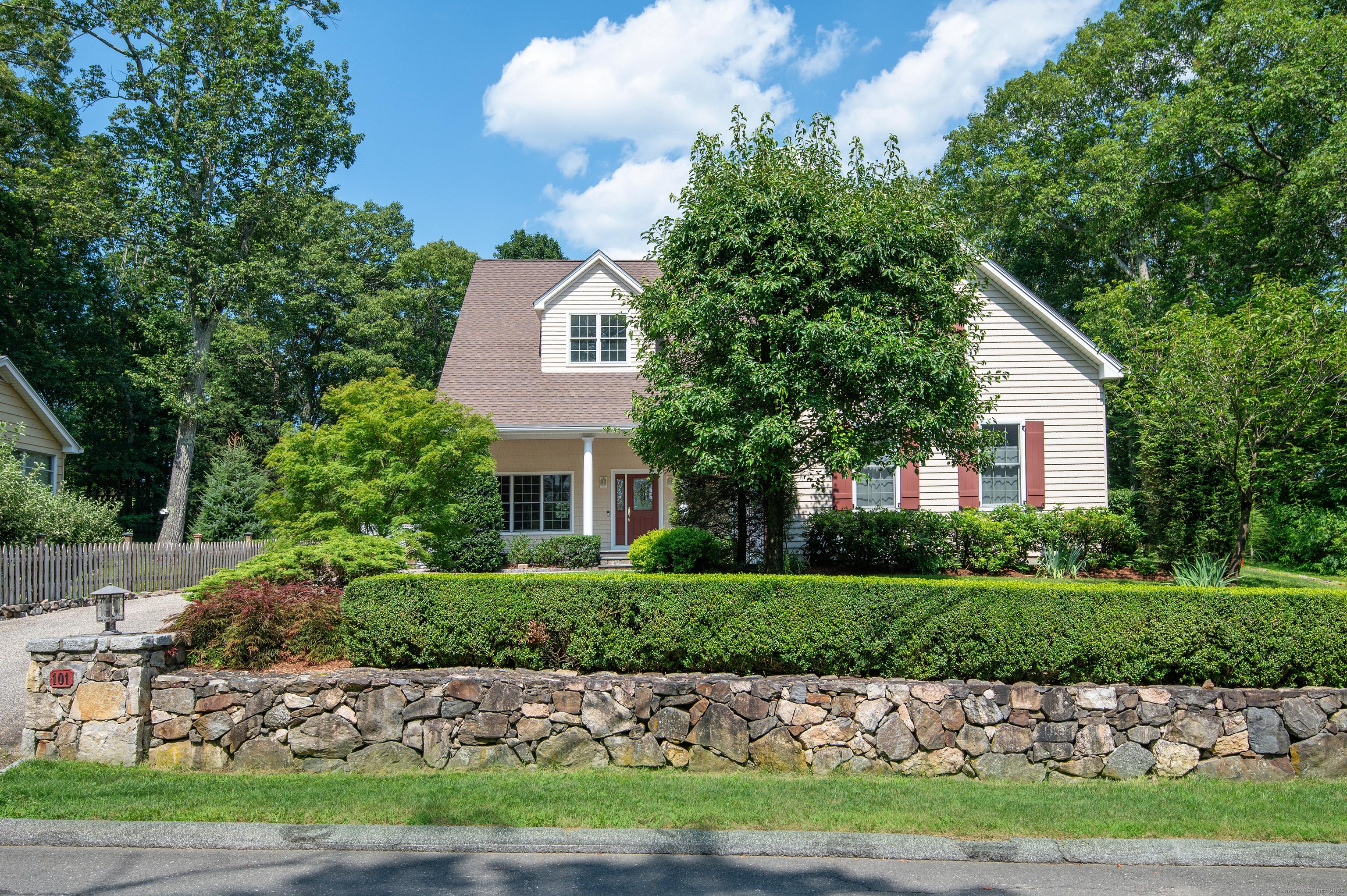101 carol street
Danbury, CT 06810
2 BEDS 2-Full 1-Half BATHS
0.37 AC LOTResidential - Single Family

Bedrooms 2
Total Baths 3
Full Baths 2
Acreage 0.37
Status Off Market
MLS # 24120371
County Fairfield
More Info
Category Residential - Single Family
Status Off Market
Acreage 0.37
MLS # 24120371
County Fairfield
2006 HOBI Award Winner for Best Custom Home in Connecticut! This beautifully appointed 2/3 Bedroom, single family home is tucked inside the tranquil, gated lake community of Lake Waubeeka. Bright and inviting, the main level Great Room w/double height ceilings, a handsome fireplace, and a Chef's Kitchen designed by Kingswood w/ Wolf 6-burner gas range & Viking hood, Bosch double oven, built-in microwave, and granite countertops. The main-level Primary Suite offers a luxury Bath w/oversized shower and walk-in closet, while the upper level includes 2 additional Bedrooms, a Full Bath, Laundry, Office area, plus ample storage. Partially finished lower level provides space for a Gym plus add'l space to add more living space. Enjoy outdoor living on the bluestone patio overlooking professionally landscaped grounds offering peace and tranquility. Modern upgrades include a new Trane SEER 14 A/C system, Trane XR90 high-efficiency propane heating system (500-gallon tank), automatic Generac generator, 50-year Elk roof, Pella windows & doors, Hollandia landscaping and wireless irrigation system. Additional features include 2 Laundry Rms w/top-of-the-line Electrolux washers/dryers and a 2-car attached garage. Lake Waubeeka offers a 36-acre lake with beach, docks, basketball, pickleball, tennis, playground, dog park, ball field, walking track, hiking trails, and community clubhouse. This private lake community is the perfect year-round retreat or weekend getaway- Approx.1 HR. from NYC
Location not available
Exterior Features
- Style Cape Cod
- Siding Vinyl Siding
- Roof Asphalt Shingle
- Garage No
- Garage Description Attached Garage, Driveway
- Water Private Water System
- Sewer Septic
- Lot Description Treed, Level Lot, Sloping Lot
Interior Features
- Appliances Cook Top, Microwave, Refrigerator, Dishwasher, Washer, Dryer
- Heating Hot Air
- Cooling Central Air
- Basement Full, Partially Finished
- Fireplaces 1
- Year Built 2005
Neighborhood & Schools
- Elementary School Per Board of Ed
- High School Danbury
Financial Information
- Parcel ID 77465
- Zoning RA20
Listing Information
Properties displayed may be listed or sold by various participants in the MLS.


 All information is deemed reliable but not guaranteed accurate. Such Information being provided is for consumers' personal, non-commercial use and may not be used for any purpose other than to identify prospective properties consumers may be interested in purchasing.
All information is deemed reliable but not guaranteed accurate. Such Information being provided is for consumers' personal, non-commercial use and may not be used for any purpose other than to identify prospective properties consumers may be interested in purchasing.