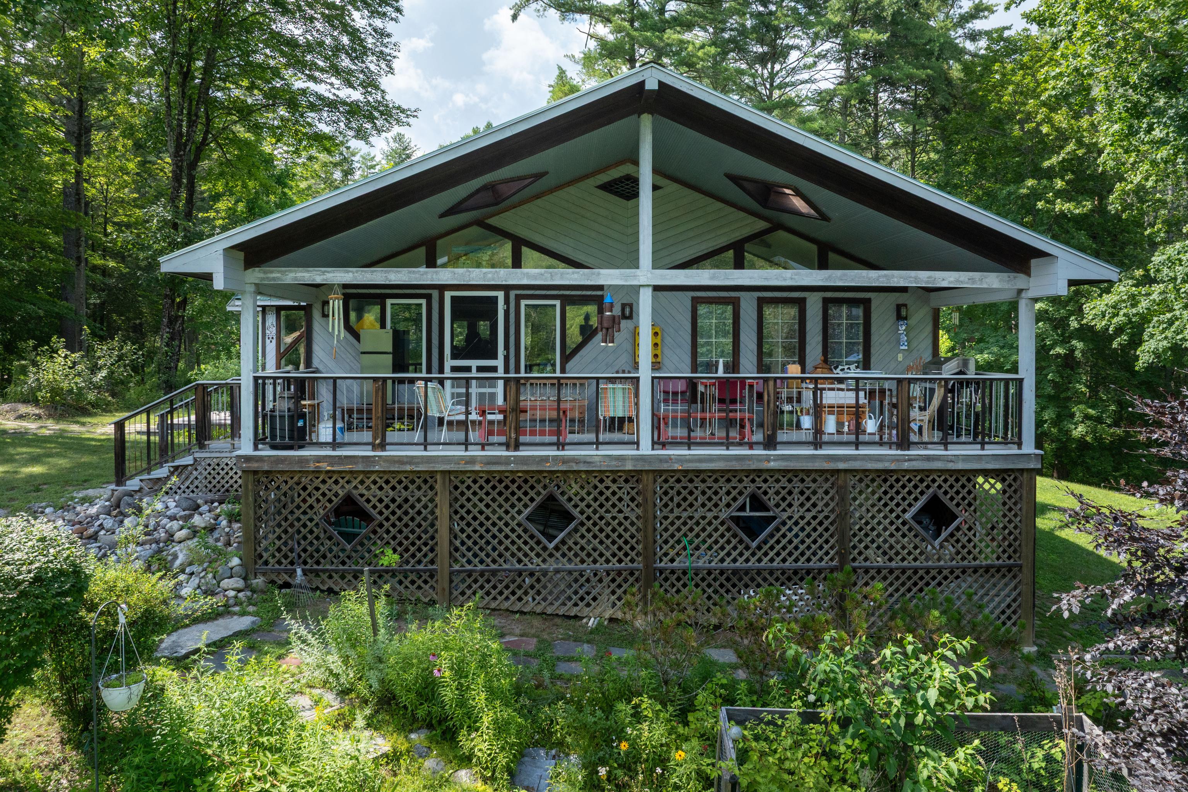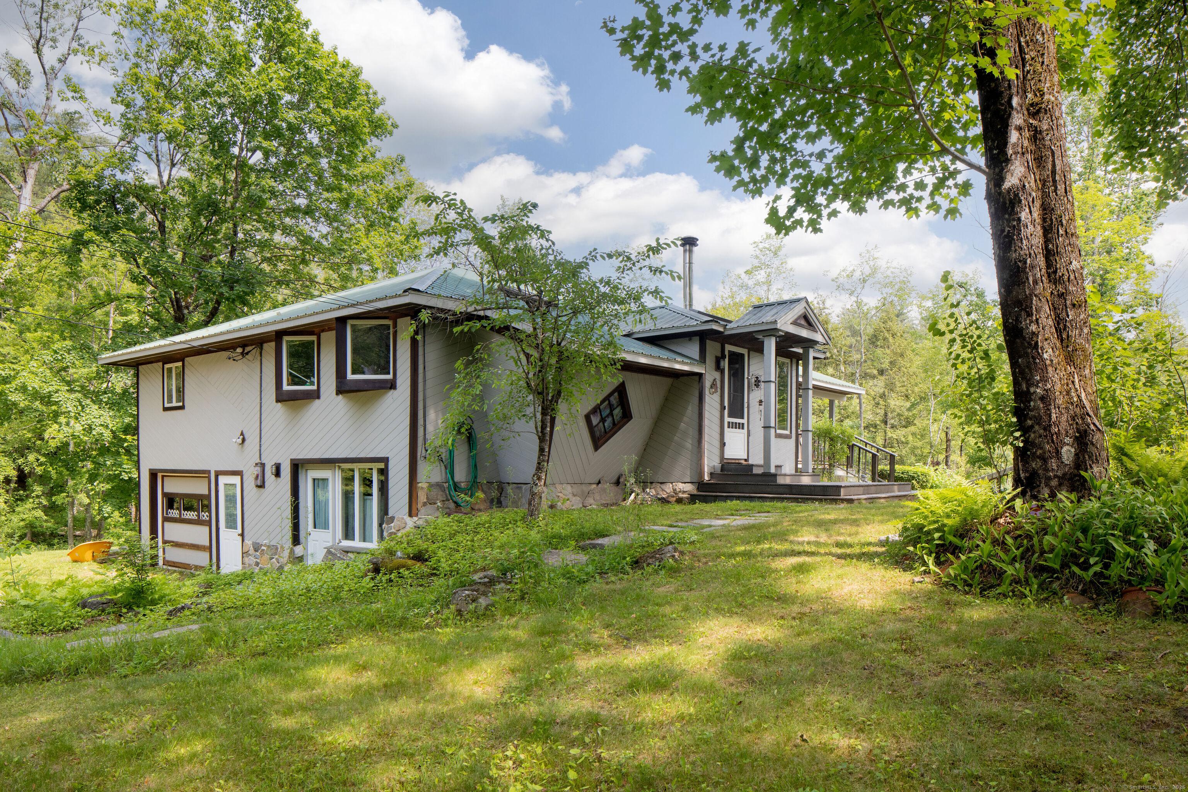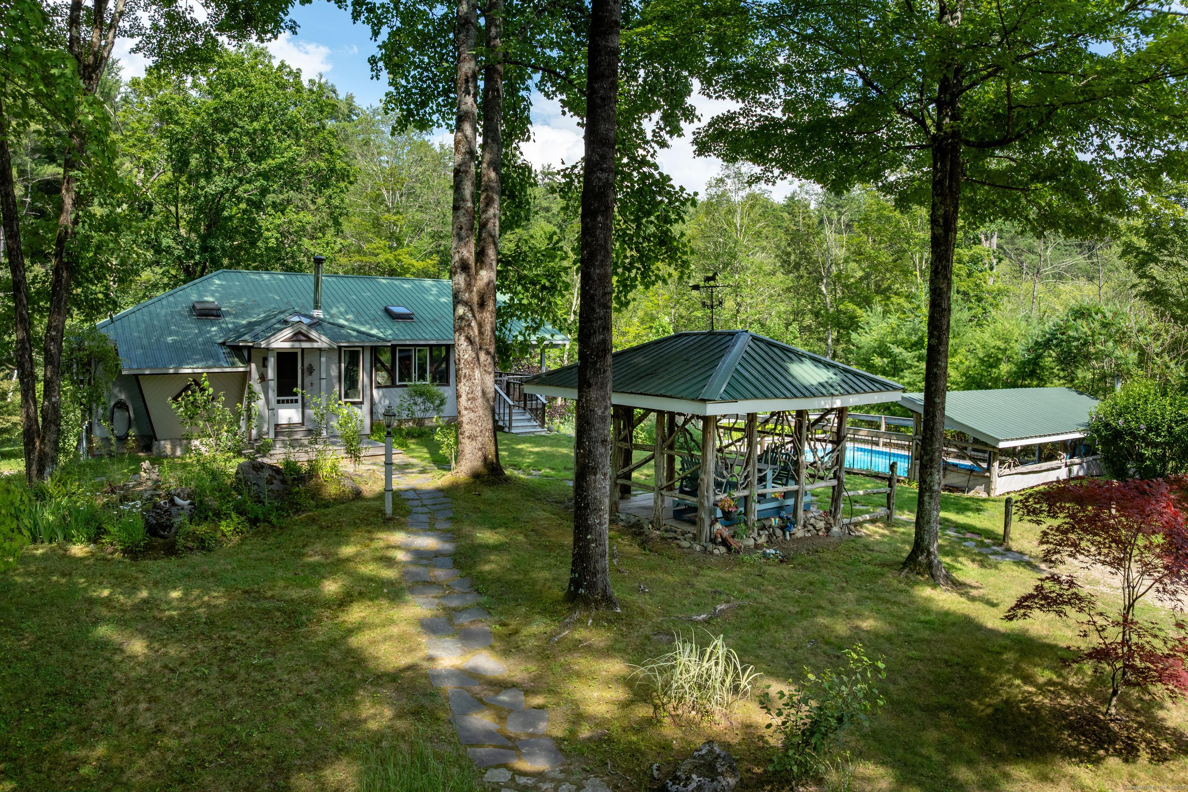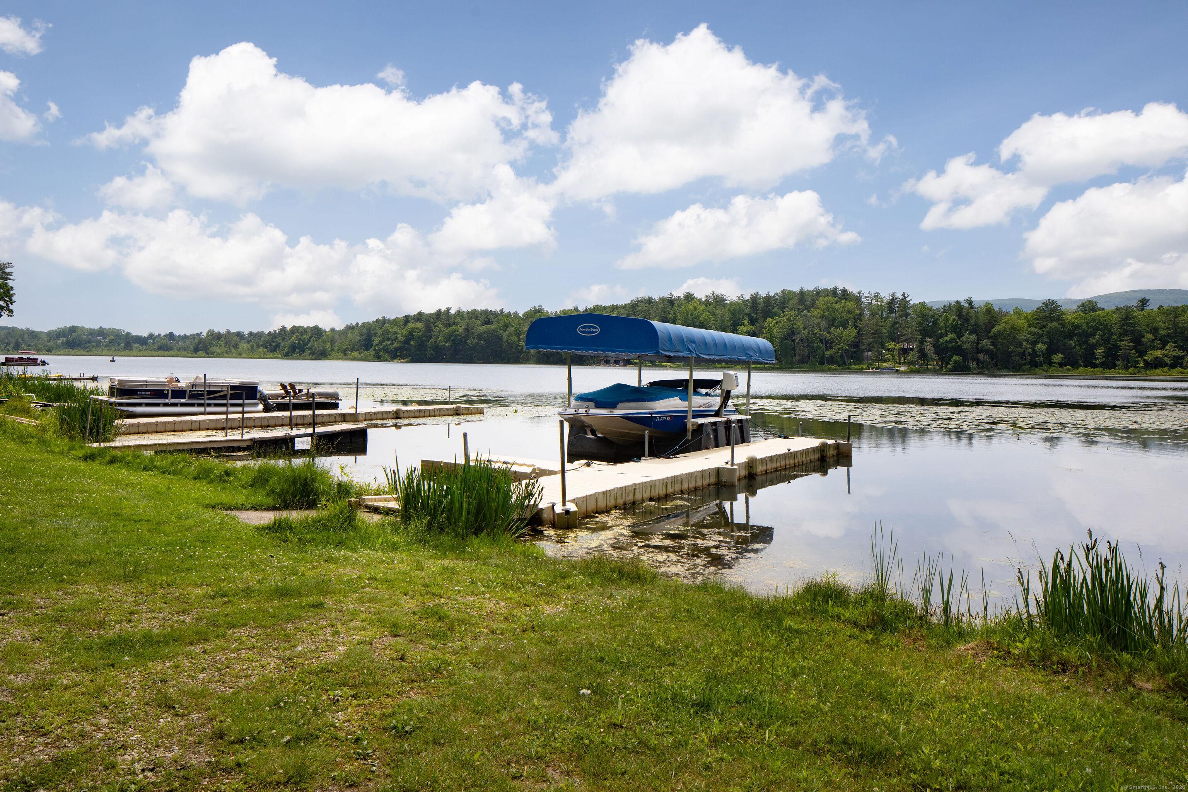Lake Homes Realty
1-866-525-346648 preston lane
Salisbury, CT 06068
$799,000
2 BEDS 3 BATHS
1,508 SQFT3.11 AC LOTResidential - Single Family




Bedrooms 2
Total Baths 3
Full Baths 2
Square Feet 1508
Acreage 3.12
Status Active
MLS # 24104171
County Litchfield
More Info
Category Residential - Single Family
Status Active
Square Feet 1508
Acreage 3.12
MLS # 24104171
County Litchfield
Lake Access, 3+ acres, Inground Pool, and room for expansion! Tucked away on a private road with shared lake access to the serene waters of Lake Washinee, this custom one-level home with room for expansion, offers the perfect blend of natural beauty, thoughtful design, and modern comfort. Set on just over three wooded acres with a tranquil stream, the property offers privacy and peaceful surroundings in every direction. The original home was built in 1950. There was a complete renovation and additions to the home in 2003, enlarging the home significantly. Step inside to discover vaulted ceilings, hardwood floors, and skylights that flood the home with natural light. The spacious primary suite is a true retreat, featuring a large bedroom with a distinctive triangular balcony, large bathroom with a hot tub and walk-in shower, a walk-in closet, and a convenient laundry room-all on the main level. Designed with indoor-outdoor living in mind, the home boasts a large covered deck perfect for entertaining or relaxing in any season. Just steps away, an inground pool with its own covered lounge area invites summer enjoyment. The lower level includes a private bedroom with half bath and its own entrance-ideal for guests, a home office, or rental potential. A walk-out basement and one-car garage offer additional storage and the opportunity to expand your living space.
Location not available
Exterior Features
- Style Ranch
- Siding Cedar
- Exterior Balcony, Deck, Garden Area, Hot Tub, Covered Deck
- Roof Metal
- Garage No
- Garage Description Under House Garage
- Water Private Well
- Sewer Septic
- Lot Description Lightly Wooded, Level Lot, Cleared
Interior Features
- Appliances Gas Range, Washer, Gas Dryer
- Heating Baseboard
- Cooling Window Unit
- Basement Full
- Living Area 1,508 SQFT
- Year Built 1950
Neighborhood & Schools
- Elementary School Salisbury
- High School Housatonic
Financial Information
- Parcel ID 870930
- Zoning Residential
Additional Services
Internet Service Providers
Listing Information
Listing Provided Courtesy of Raynard & Peirce Realty,LLC - (860) 453-4148
Listing Agent Wendy Eichman - (860) 671-0627
The data relating to real estate for sale on this website appears in part through the SMARTMLS Internet Data Exchange program, a voluntary cooperative exchange of property listing data between licensed real estate brokerage firms, and is provided by SMARTMLS through a licensing agreement. Listing information is from various brokers who participate in the SMARTMLS IDX program and not all listings may be visible on the site. The property information being provided on or through the website is for the personal, non-commercial use of consumers and such information may not be used for any purpose other than to identify prospective properties consumers may be interested in purchasing. Some properties which appear for sale on the website may no longer be available because they are for instance, under contract, sold or are no longer being offered for sale. Property information displayed is deemed reliable but is not guaranteed. Copyright 2025 SmartMLS, Inc.
Listing data is current as of 12/07/2025.


 All information is deemed reliable but not guaranteed accurate. Such Information being provided is for consumers' personal, non-commercial use and may not be used for any purpose other than to identify prospective properties consumers may be interested in purchasing.
All information is deemed reliable but not guaranteed accurate. Such Information being provided is for consumers' personal, non-commercial use and may not be used for any purpose other than to identify prospective properties consumers may be interested in purchasing.