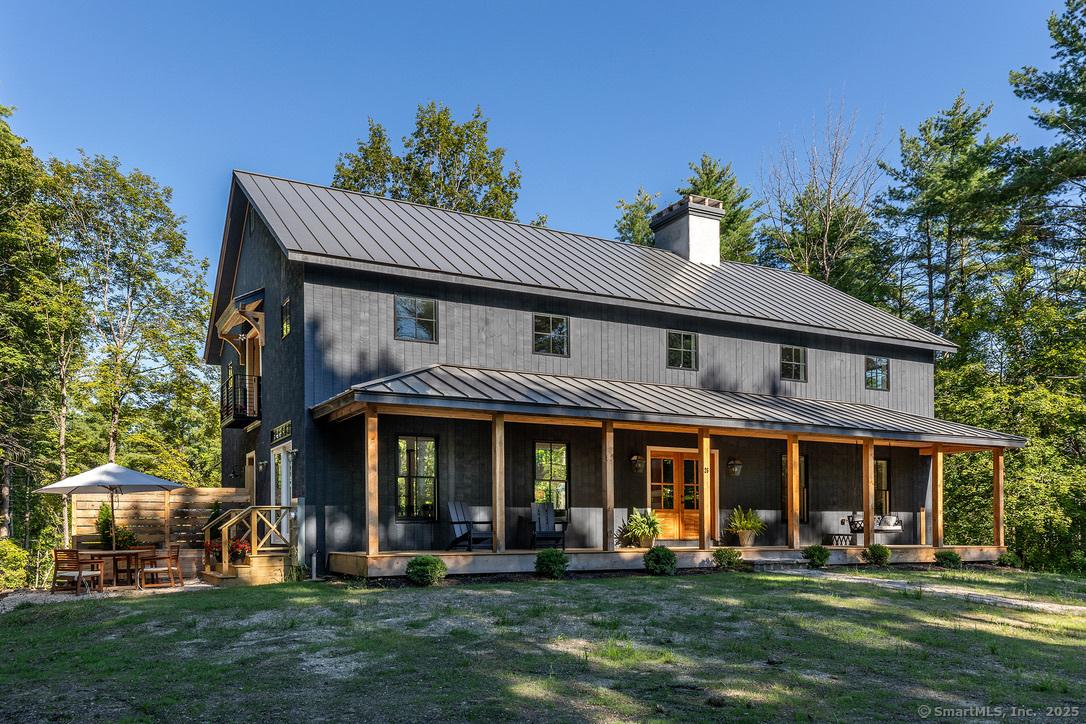26 preston lane
Salisbury, CT 06068
3 BEDS 2-Full 1-Half BATHS
1.03 AC LOTResidential - Single Family

Bedrooms 3
Total Baths 3
Full Baths 2
Acreage 1.04
Status Off Market
MLS # 24121548
County Litchfield
More Info
Category Residential - Single Family
Status Off Market
Acreage 1.04
MLS # 24121548
County Litchfield
Shangra-Lodge, part of the allure where days spent approaches perfection. This newly constructed modern farmhouse in the Twin Lakes community enjoys shared access on Lake Washinee. The home's minimalist design melds simplicity with sophistication. Rooms are light filled and have seamless vantage points to take in the natural beauty of the out-of-doors. Fresh timbered beams, two story windows, solid white oak floors, solid hemlock & mahogany doors, Carrara countertops, just some of the finishings. Whether entertaining or the desire for quietude there are spaces to accommodate everyones needs..an Adirondack room off the kitchen, an intimate patio setting off the dining room, huge deck off the great room and a delightful entertainment room with walk out to a large patio. The great room has a 28ft ceiling, stone surround wood-burning fireplace and a ton of ambiance. Paneled walls and a gas fireplace in the library add a a level of comfort and warmth. The primary bedroom has a beautiful ensuite bath. Open the double doors to its charming balcony and absorb the feeling of "en plein air". Private schools, train, hospital, shopping, all within minutes. Hiking and biking trails, kayak, play and fish in our many lakes, rivers and streams. Less than 2 hrs & 1.25 hrs to NYC and Bradley Int airports respectively. Taxes & assessment to be modified soon to reflect newly built home.
Location not available
Exterior Features
- Style Contemporary, Farm House
- Siding Vertical Siding, Wood
- Exterior Porch-Screened, Balcony, Underground Utilities, Porch, Deck, French Doors, Patio
- Roof Wood Shingle, Metal
- Garage No
- Garage Description Under House Garage, Driveway
- Water Private Well
- Sewer Septic
- Lot Description Lightly Wooded, Cleared
Interior Features
- Appliances Gas Range, Microwave, Range Hood, Refrigerator, Dishwasher, Washer, Electric Dryer
- Heating Hot Air, Zoned
- Cooling Central Air, Zoned
- Basement Full, Heated, Garage Access, Cooled, Partially Finished, Liveable Space, Full With Walk-Out
- Fireplaces 2
- Year Built 2025
Neighborhood & Schools
- Elementary School Salisbury
- Middle School Salisbury
- High School Housatonic
Financial Information
- Parcel ID 871034
- Zoning RR1
Listing Information
Properties displayed may be listed or sold by various participants in the MLS.


 All information is deemed reliable but not guaranteed accurate. Such Information being provided is for consumers' personal, non-commercial use and may not be used for any purpose other than to identify prospective properties consumers may be interested in purchasing.
All information is deemed reliable but not guaranteed accurate. Such Information being provided is for consumers' personal, non-commercial use and may not be used for any purpose other than to identify prospective properties consumers may be interested in purchasing.