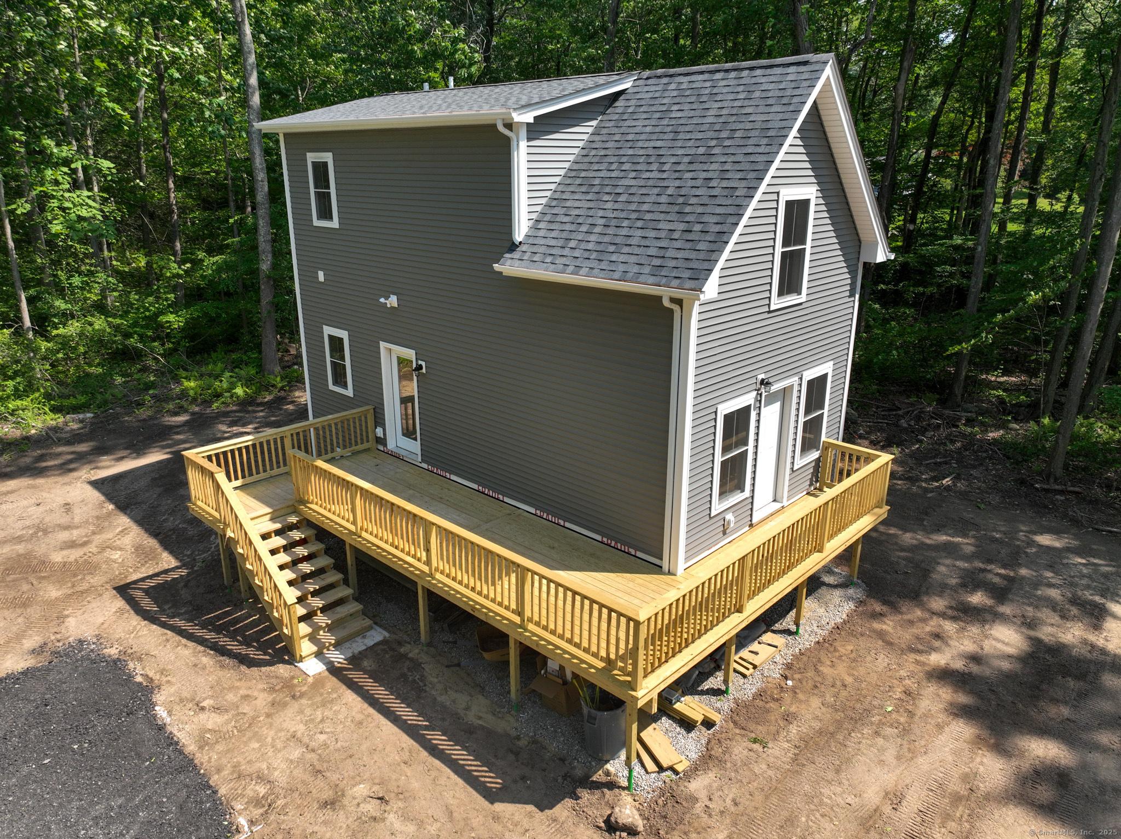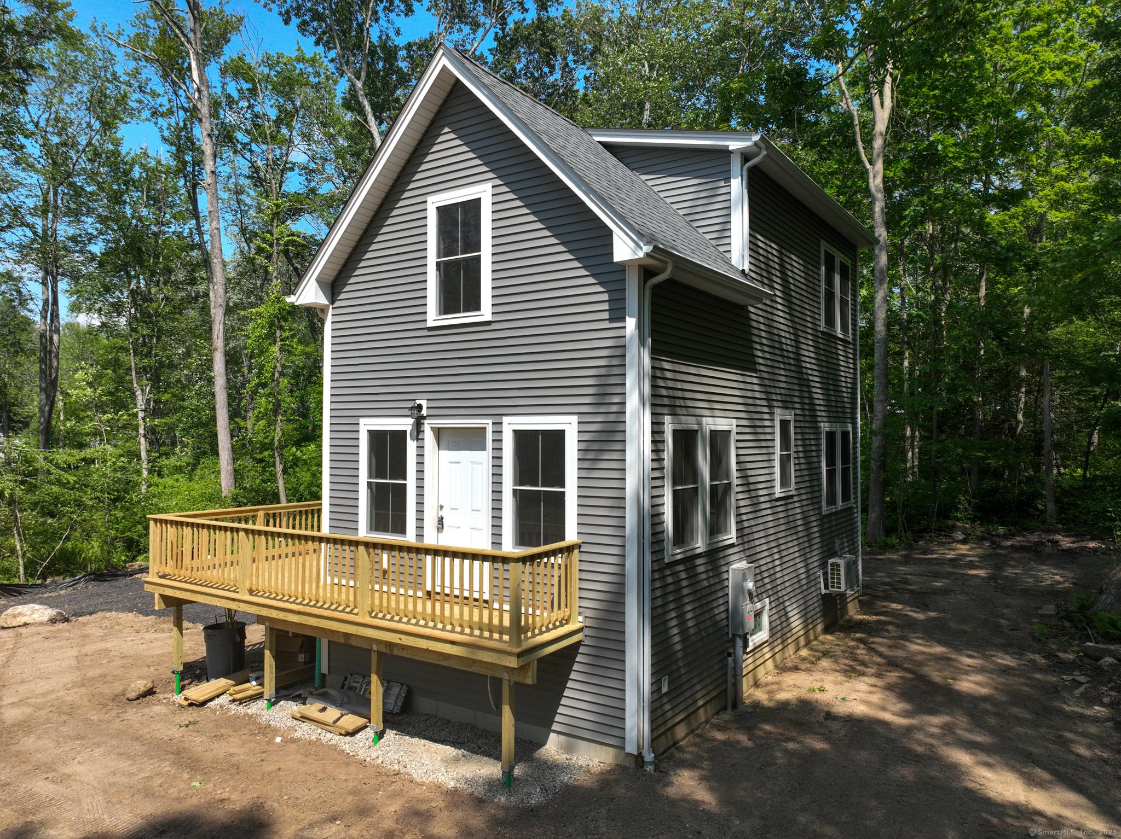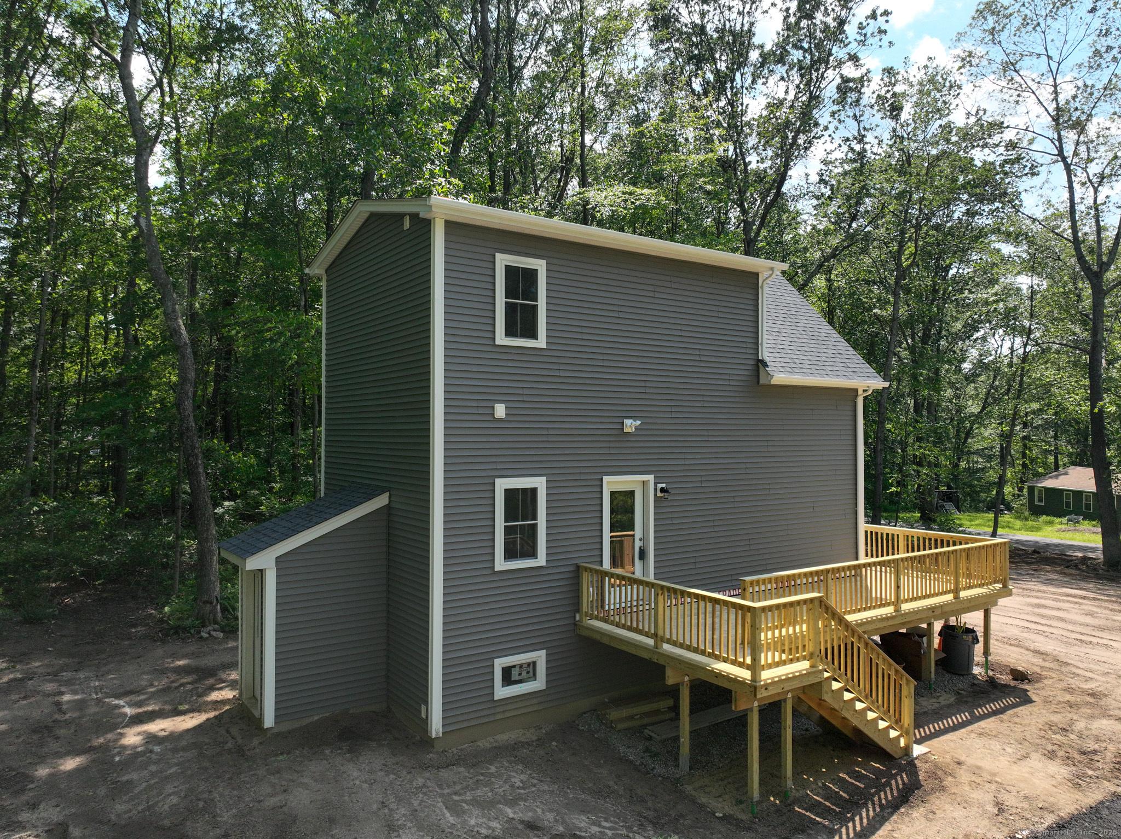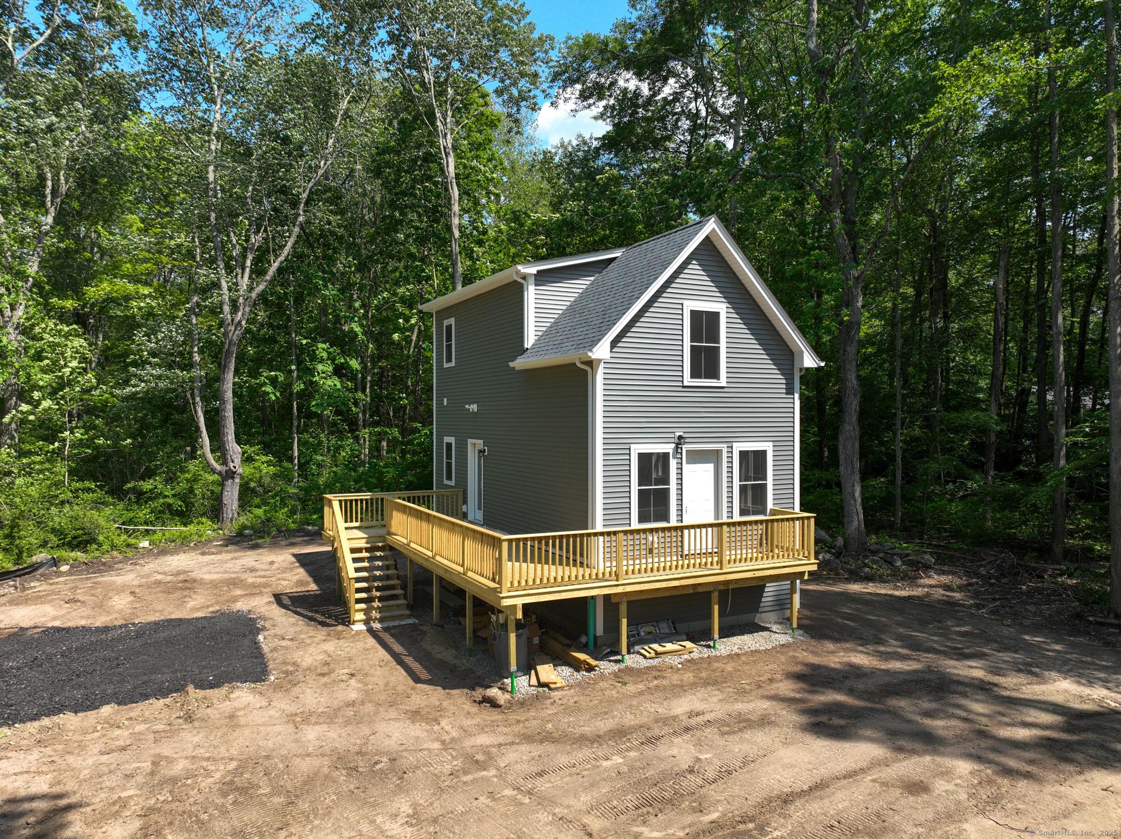Lake Homes Realty
1-866-525-346641 lombard road
Coventry, CT 06238
$350,000
2 BEDS 2 BATHS
800 SQFT0.34 AC LOTResidential - Single Family




Bedrooms 2
Total Baths 2
Full Baths 2
Square Feet 800
Acreage 0.34
Status Under Contract - Continue to Show
MLS # 24098757
County Tolland
More Info
Category Residential - Single Family
Status Under Contract - Continue to Show
Square Feet 800
Acreage 0.34
MLS # 24098757
County Tolland
Welcome to 41 Lombard Road - where new construction meets thoughtful design. This custom-built two-bedroom, two-bath home is well underway and nearly ready to welcome its first owner. Featuring gleaming hardwood floors throughout, quality finishes, and multiple mini-split systems for year-round efficiency, every detail reflects careful craftsmanship. The final hardwood floor finish will be applied prior to closing, delivering a flawless move-in-ready experience. The sun-filled second-floor loft overlooks the open main living space while offering a charming front-facing architectural view that adds warmth and character. Step outside to a grand wrap-around deck - perfect for morning coffee, evening sunsets, and outdoor gatherings. Privately positioned on over a third of an acre with natural buffers on both sides and the rear, you'll enjoy privacy without isolation. The finished lower-level walkout adds an additional 250-300 sq ft of flexible living space - ideal for a family room, office, or potential in-law suite. And with deeded access to beautiful Coventry Lake just moments away, you're perfectly positioned to enjoy waterfront living without the waterfront price. A few final touches remain, but this home will be ready for summer move-in. Opportunities like this don't linger. Serious buyers and proactive agents: Schedule your showing now before someone else does. Floor plan available.
Location not available
Exterior Features
- Style Cape Cod
- Siding Vinyl Siding
- Exterior Underground Utilities, Wrap Around Deck, Deck, Gutters, Lighting
- Roof Asphalt Shingle
- Garage No
- Garage Description None, Off Street Parking, Unpaved
- Water Private Well
- Sewer Septic
- Lot Description Some Wetlands, Lightly Wooded, Level Lot
Interior Features
- Appliances Oven/Range, Microwave, Refrigerator, Dishwasher
- Heating Heat Pump, Zoned
- Cooling Split System
- Basement Full, Unfinished, Storage, Interior Access, Walk-out, Full With Walk-Out
- Living Area 800 SQFT
- Year Built 2025
Neighborhood & Schools
- Elementary School Per Board of Ed
- Middle School Nathan Hale
- High School Coventry
Financial Information
- Parcel ID 999999999
- Zoning LR
Additional Services
Internet Service Providers
Listing Information
Listing Provided Courtesy of Berkshire Hathaway NE Prop.
Listing Agent James Bradshaw
The data relating to real estate for sale on this website appears in part through the SMARTMLS Internet Data Exchange program, a voluntary cooperative exchange of property listing data between licensed real estate brokerage firms, and is provided by SMARTMLS through a licensing agreement. Listing information is from various brokers who participate in the SMARTMLS IDX program and not all listings may be visible on the site. The property information being provided on or through the website is for the personal, non-commercial use of consumers and such information may not be used for any purpose other than to identify prospective properties consumers may be interested in purchasing. Some properties which appear for sale on the website may no longer be available because they are for instance, under contract, sold or are no longer being offered for sale. Property information displayed is deemed reliable but is not guaranteed. Copyright 2025 SmartMLS, Inc.
Listing data is current as of 08/22/2025.


 All information is deemed reliable but not guaranteed accurate. Such Information being provided is for consumers' personal, non-commercial use and may not be used for any purpose other than to identify prospective properties consumers may be interested in purchasing.
All information is deemed reliable but not guaranteed accurate. Such Information being provided is for consumers' personal, non-commercial use and may not be used for any purpose other than to identify prospective properties consumers may be interested in purchasing.