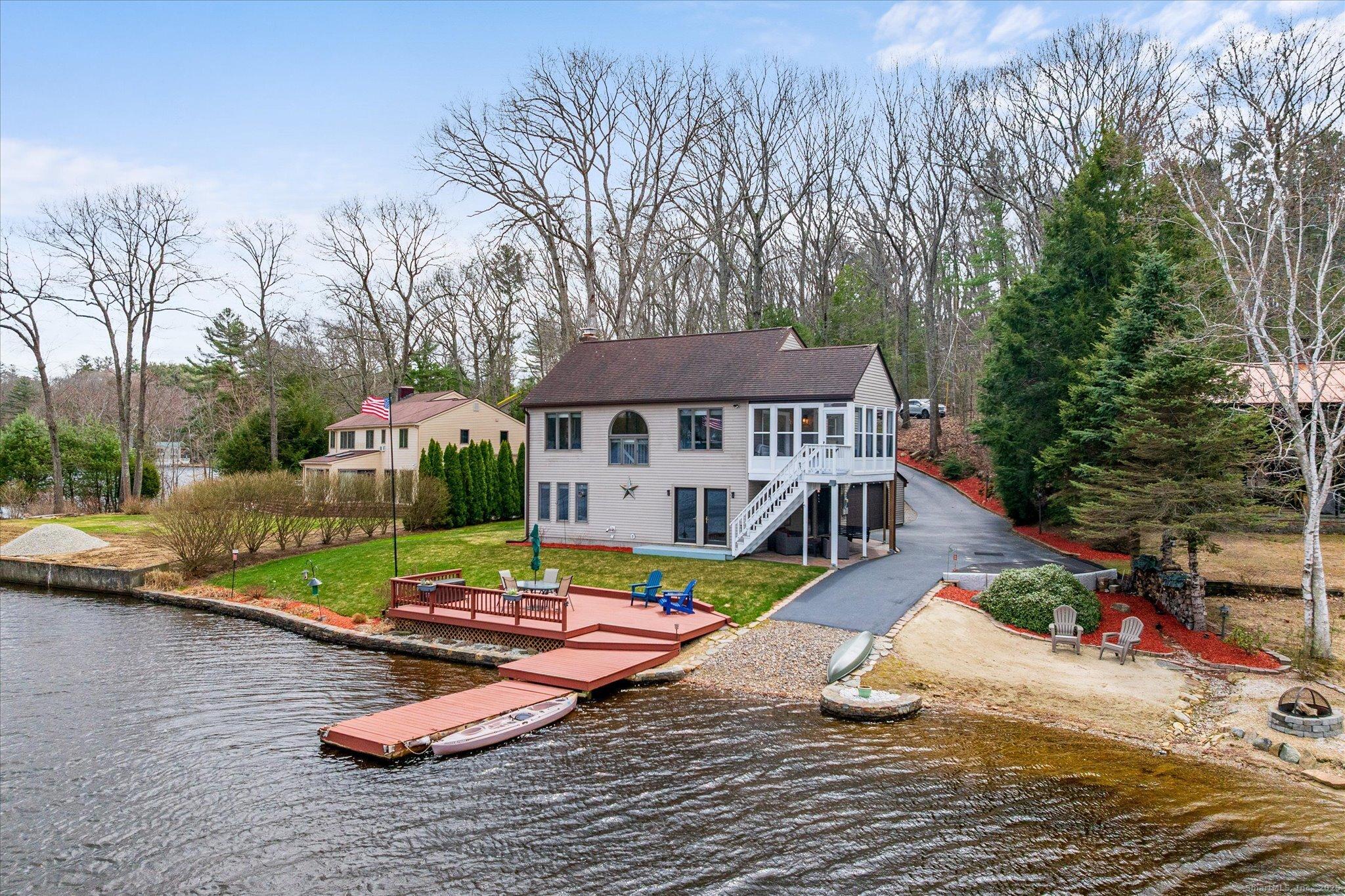43 hiawatha heights
Woodstock, CT 06282
2 BEDS 2-Full BATHS
0.4 AC LOTResidential - Single Family

Bedrooms 2
Total Baths 2
Full Baths 2
Acreage 0.4
Status Off Market
MLS # 24089910
County Windham
More Info
Category Residential - Single Family
Status Off Market
Acreage 0.4
MLS # 24089910
County Windham
Welcome to the home where sunsets paint the sky, the water whispers just steps from your door, and every day feels like a getaway. Tucked into a peaceful bay with gentle boat-speed restrictions, this contemporary waterfront retreat isn't just a place to live- it's where memories are made and moments linger. Expansive windows flood the space with natural light and showcase unobstructed views that shift from golden mornings to fire-lit evenings. Inside, thoughtful updates elevate every inch, from the complete kitchen remodel with oversized quartz counters and multiple skylights throughout, to modern LED lighting and new sliding glass doors that open seamlessly to the water's edge. The reimagined 3-season room offers a cozy extension of your living space, while the whole-house generator, upgraded 200-amp service, and newly installed heat pump and furnace ensure comfort in every season. Step outside to a private sandy beach, boat ramp, firepit, and an expansive waterfront deck with power- ideal for entertaining or simply soaking in the stillness. Nestled on a quiet dead-end road with ample guest parking and a serene sitting area off the main bedroom, this home invites you to stay a little longer... then never leave at all.
Location not available
Exterior Features
- Style Contemporary
- Siding Vinyl Siding
- Exterior Deck, Patio
- Roof Fiberglass Shingle
- Garage No
- Garage Description Attached Garage, Paved, Off Street Parking, Driveway
- Water Private Well
- Sewer Septic
- Lot Description Treed, Sloping Lot, Water View, Open Lot
Interior Features
- Appliances Oven/Range, Microwave, Refrigerator, Icemaker, Dishwasher
- Heating Hot Air
- Cooling Central Air
- Basement None
- Year Built 1988
Neighborhood & Schools
- Elementary School Per Board of Ed
- High School Per Board of Ed
Financial Information
- Parcel ID 1738792
Listing Information
Properties displayed may be listed or sold by various participants in the MLS.


 All information is deemed reliable but not guaranteed accurate. Such Information being provided is for consumers' personal, non-commercial use and may not be used for any purpose other than to identify prospective properties consumers may be interested in purchasing.
All information is deemed reliable but not guaranteed accurate. Such Information being provided is for consumers' personal, non-commercial use and may not be used for any purpose other than to identify prospective properties consumers may be interested in purchasing.