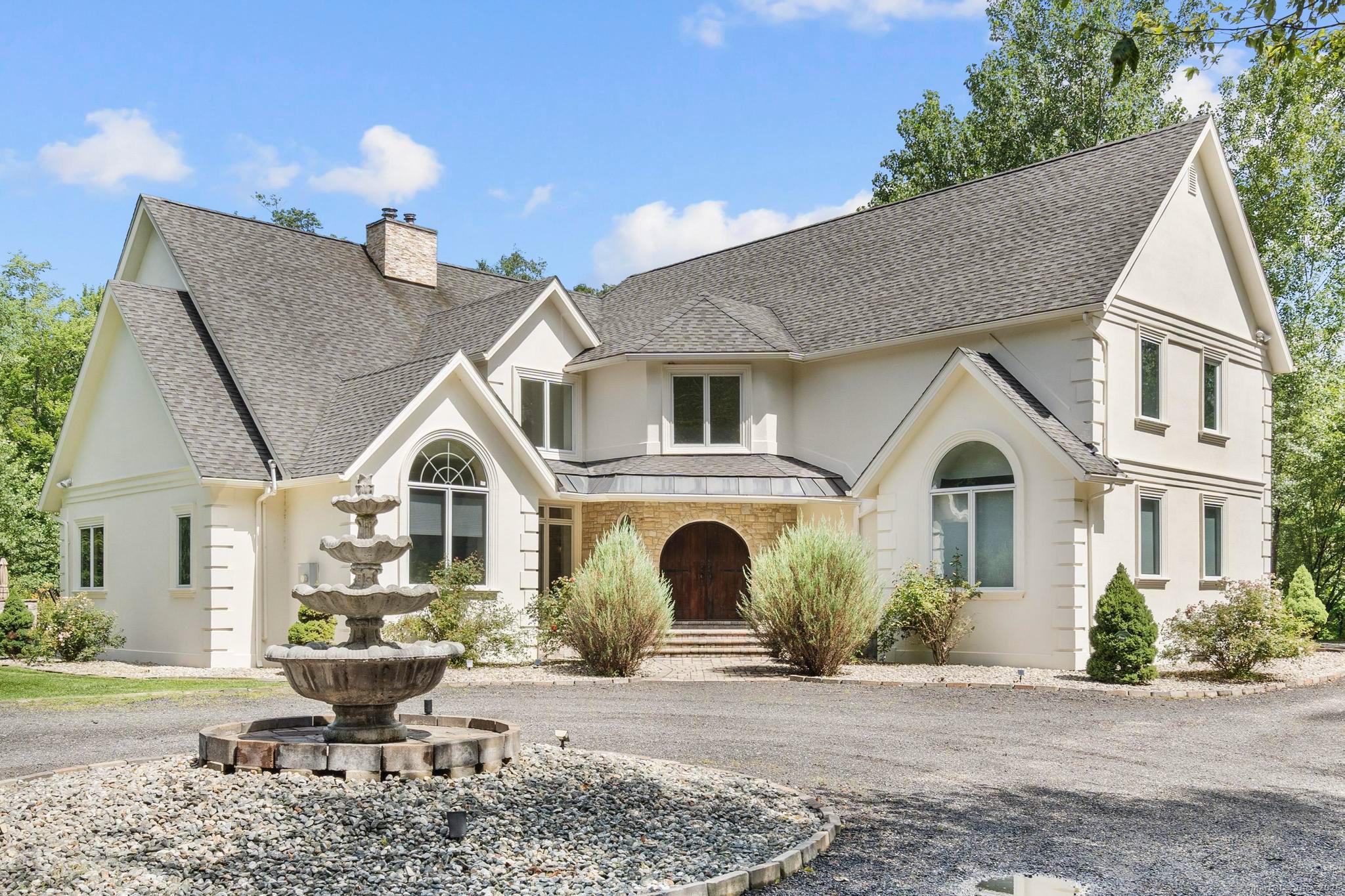274 sharon turnpike
Goshen, CT 06756
4 BEDS 4-Full 1-Half BATHS
4.86 AC LOTResidential - Single Family

Bedrooms 4
Total Baths 5
Full Baths 4
Acreage 4.87
Status Off Market
MLS # 24110651
County Litchfield
More Info
Category Residential - Single Family
Status Off Market
Acreage 4.87
MLS # 24110651
County Litchfield
Mediterranean Oasis - An Entertainer's Dream! Welcome to your forever home-this freshly updated and remodeled Mediterranean-style retreat is privately set on nearly 5 acres of level, professionally landscaped grounds, complete with a circular driveway and elegant water fountain. The full stucco and stone exterior exudes timeless charm, while inside, the home has been thoughtfully modernized with high-end finishes throughout. The spacious living room features a double-sided fireplace, hardwood floors, soaring cathedral ceilings, floor-to-ceiling windows, and recessed lighting. French doors open to a double patio and a sparkling in-ground pool-perfect for both entertaining and relaxing. Kitchen is a chef's dream with granite countertops, stainless steel appliances, travertine floors, and a full-size pantry. Host unforgettable dinners in the formal dining room with its own fireplace and beautifully refinished hardwood floors. The expansive main-level primary suite offers true luxury-featuring a fireplace, French doors to a private patio with outdoor fireplace, two walk-in closets, and a spa-like bath with a soaking tub, waterfall shower, and dual vanities. Two additional main-level bedrooms (ideal for offices, in-law, or guest suites) offer versatility, while upstairs you'll find two more spacious master bedrooms, each with en-suite baths and walk-in closets. Additional highlights include: Main-level laundry room with custom cabinetry. Don't miss this rare opportunity!
Location not available
Exterior Features
- Style Colonial, Contemporary
- Siding Stucco
- Exterior Underground Utilities, Gutters, Garden Area, French Doors, Patio
- Roof Shingle
- Garage No
- Garage Description Detached Garage, Driveway
- Water Private Well
- Sewer Septic
- Lot Description Level Lot, Professionally Landscaped
Interior Features
- Appliances Gas Cooktop, Wall Oven, Microwave, Range Hood, Refrigerator, Dishwasher, Washer, Dryer
- Heating Hot Air
- Cooling Central Air
- Basement Full, Unfinished
- Fireplaces 1
- Year Built 2003
Neighborhood & Schools
- Elementary School Goshen Center
- High School Per Board of Ed
Financial Information
- Parcel ID 2067544
- Zoning R
Listing Information
Properties displayed may be listed or sold by various participants in the MLS.


 All information is deemed reliable but not guaranteed accurate. Such Information being provided is for consumers' personal, non-commercial use and may not be used for any purpose other than to identify prospective properties consumers may be interested in purchasing.
All information is deemed reliable but not guaranteed accurate. Such Information being provided is for consumers' personal, non-commercial use and may not be used for any purpose other than to identify prospective properties consumers may be interested in purchasing.