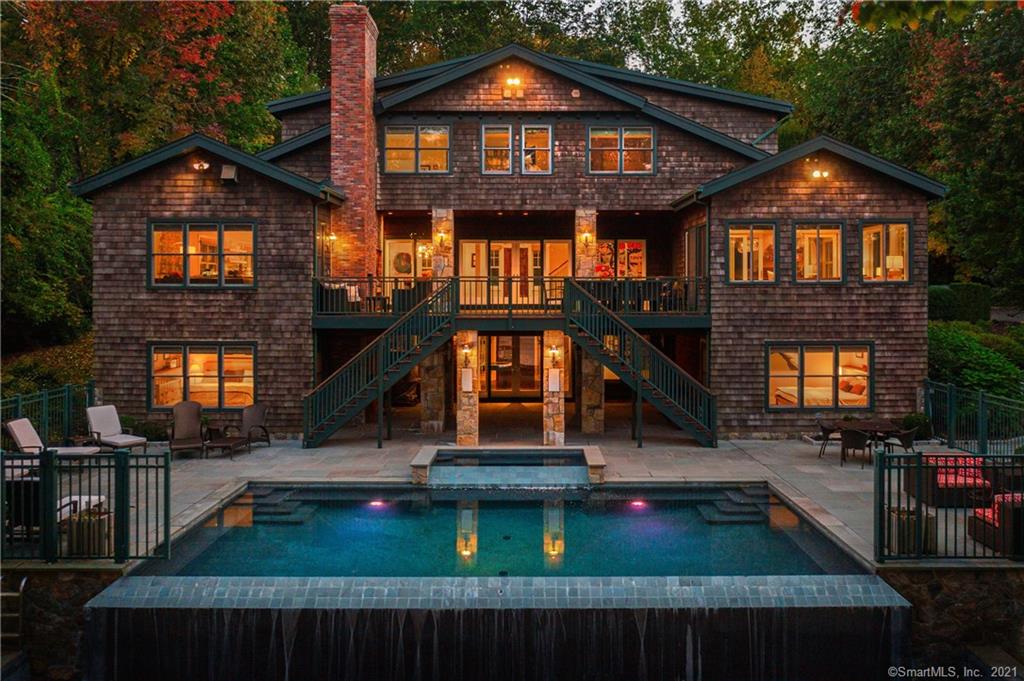63 taunton lake road
Newtown, CT 06470
5 BEDS 5-Full 1-Half BATHS
0.8 AC LOTResidential - Single Family

Bedrooms 5
Total Baths 6
Full Baths 5
Acreage 0.8
Status Off Market
MLS # 170445002
County Fairfield
More Info
Category Residential - Single Family
Status Off Market
Acreage 0.8
MLS # 170445002
County Fairfield
Welcome to 63 Taunton Lake Road, a waterfront property on Taunton Lake. This one of a kind custom home was built in 2007 by Design Academy and offers over 5000 square feet across three stories with wonderful views of the lake. This sophisticated home offers the perfect space for living and entertaining with the open gourmet kitchen, spacious dining area, and great room with floor to ceiling fireplace. The billiards room has a full bar, including a bar sink and ice maker, and full sound system that is available throughout the interior and exterior of the home. For those who enjoy a nice cigar, the den is airtight with an industrial fan. This room opens to the sunroom via glass sliders with walls of windows overlooking the lake. A private room tucked away on the main level makes the perfect office or den. The luxurious master suite has a large walk-in in closet and custom built-ins. The master bath offers an infinity soaking tub and beautiful walk-in shower. Each of the additional 4 bedrooms are en-suite. The lower level features a game room, gym and two of the bedrooms. The rich flooring and doors are all made of walnut and this house is filled with special architectural features. This home is the ultimate in lakefront living featuring an oversized deck with fireplace and grilling area off of the main level overlooking the infinity pool with spa. A double staircase leads to the pool-level patio with another fireplace. At the water’s edge is a boat house and large dock.
Location not available
Exterior Features
- Style Colonial, Contemporary
- Construction Frame
- Siding Wood
- Exterior Covered Deck, Deck, French Doors, Grill, Lighting, Patio, Shed, Stone Wall
- Roof Asphalt Shingle, Metal
- Garage Yes
- Garage Description Attached Garage, Paved
- Water Private Well
- Sewer Septic
- Lot Description Water View, Level Lot, Sloping Lot, Treed, Professionally Landscaped
Interior Features
- Appliances Gas Range, Microwave, Range Hood, Subzero, Dishwasher, Wine Chiller
- Heating Hot Air, Zoned
- Cooling Central Air
- Basement Full With Walk-Out, Fully Finished, Walk-out, Storage
- Fireplaces 3
- Year Built 2007
Neighborhood & Schools
- Elementary School Head O'Meadow
- Middle School Newtown
- High School Newtown
Financial Information
- Parcel ID 204685
- Zoning R-3


 All information is deemed reliable but not guaranteed accurate. Such Information being provided is for consumers' personal, non-commercial use and may not be used for any purpose other than to identify prospective properties consumers may be interested in purchasing.
All information is deemed reliable but not guaranteed accurate. Such Information being provided is for consumers' personal, non-commercial use and may not be used for any purpose other than to identify prospective properties consumers may be interested in purchasing.