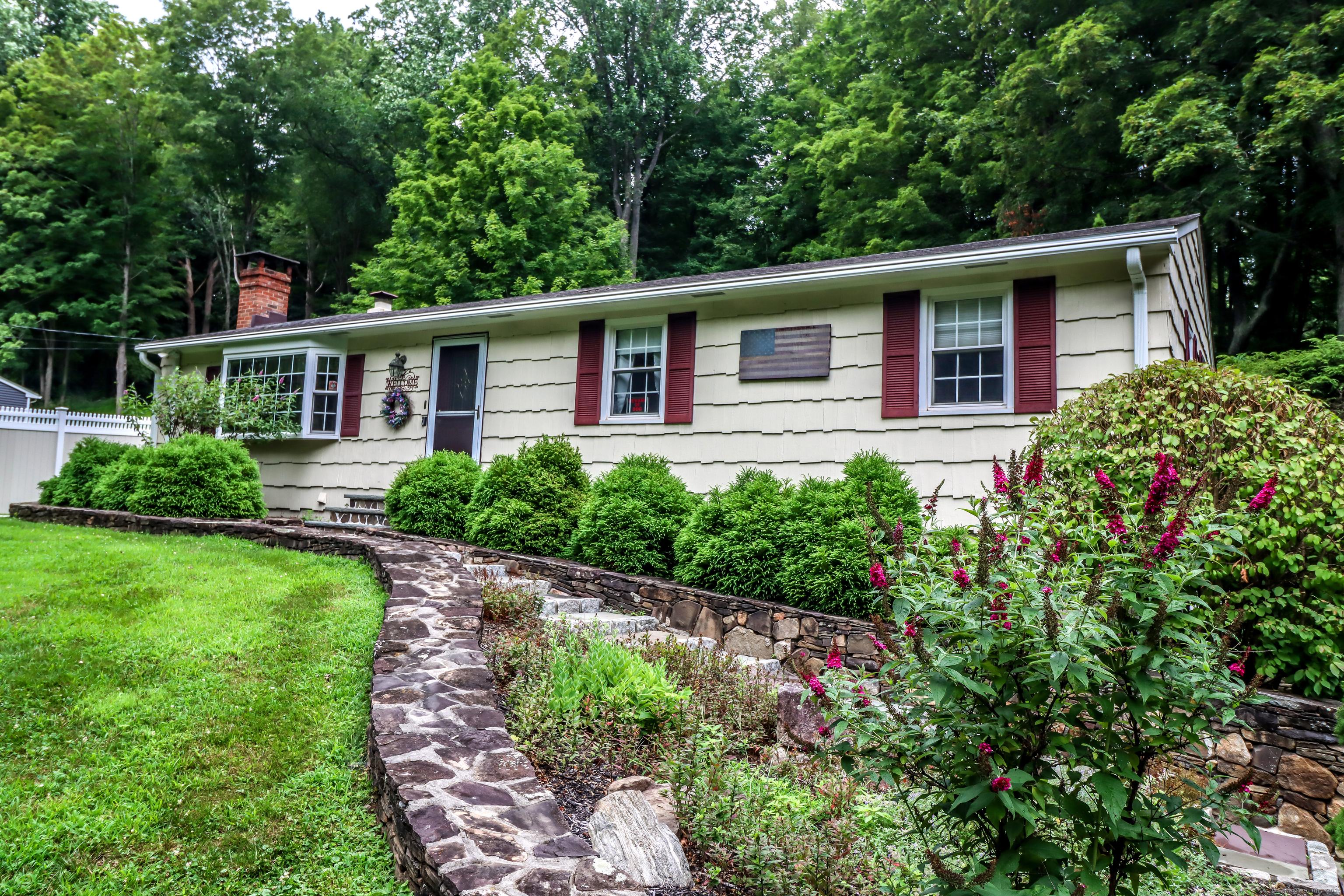21 saw mill road
Newtown, CT 06470
3 BEDS 1-Full 1-Half BATHS
1 AC LOTResidential - Single Family

Bedrooms 3
Total Baths 2
Full Baths 1
Acreage 1
Status Off Market
MLS # 24112293
County Fairfield
More Info
Category Residential - Single Family
Status Off Market
Acreage 1
MLS # 24112293
County Fairfield
Tucked against a backdrop of lush woods, this appealing Ranch is the perfect blend of comfort & natural beauty. Detailed masonry w/curved walls & stone walkway bordered by manicured shrubs provides an impressive welcome. This light-filled home adds a quiet elegance to its timeless one-level, functional layout. The formal living room has a coffered ceiling, custom mouldings & classic brick fireplace w/pellet stove insert. An open floor plan branches into the updated kitchen & dining area. Desirable amenities include soft-close cabinetry w/pull-out shelves, under-cabinet lighting, tile backsplash, breakfast bar w/pendant lights. The adjacent sunroom is a peaceful retreat w/slider to an expansive multi-level deck w/built-in seating & pergola. Ideal for al fresco dining or memorable entertaining. The primary bedroom has half BA, walk-in closet, & private entrance to the deck. 2 other bedrooms & a full BA complete the main level. Lower level has a large, finished area & storage rms. This enchanting property is accented w/whimsical paths, stone walls, a rustic barn, fern-filled gardens, & private seating area w/stone bench. You'll cherish 21 Sawmill Road, where storybook charm meets outdoor bliss.
Location not available
Exterior Features
- Style Ranch
- Siding Wood
- Exterior Barn, Deck, Covered Deck, Stone Wall, Patio
- Roof Asphalt Shingle
- Garage No
- Garage Description Attached Garage, Under House Garage
- Water Private Well
- Sewer Septic
- Lot Description Fence - Partial, Lightly Wooded, Level Lot, Sloping Lot
Interior Features
- Appliances Electric Range, Refrigerator
- Heating Baseboard, Other
- Cooling Split System
- Basement Full, Garage Access
- Fireplaces 1
- Year Built 1966
Neighborhood & Schools
- Elementary School Head O'Meadow
- Middle School Newtown
- High School Newtown
Financial Information
- Parcel ID 213110
- Zoning R-1
Listing Information
Properties displayed may be listed or sold by various participants in the MLS.


 All information is deemed reliable but not guaranteed accurate. Such Information being provided is for consumers' personal, non-commercial use and may not be used for any purpose other than to identify prospective properties consumers may be interested in purchasing.
All information is deemed reliable but not guaranteed accurate. Such Information being provided is for consumers' personal, non-commercial use and may not be used for any purpose other than to identify prospective properties consumers may be interested in purchasing.