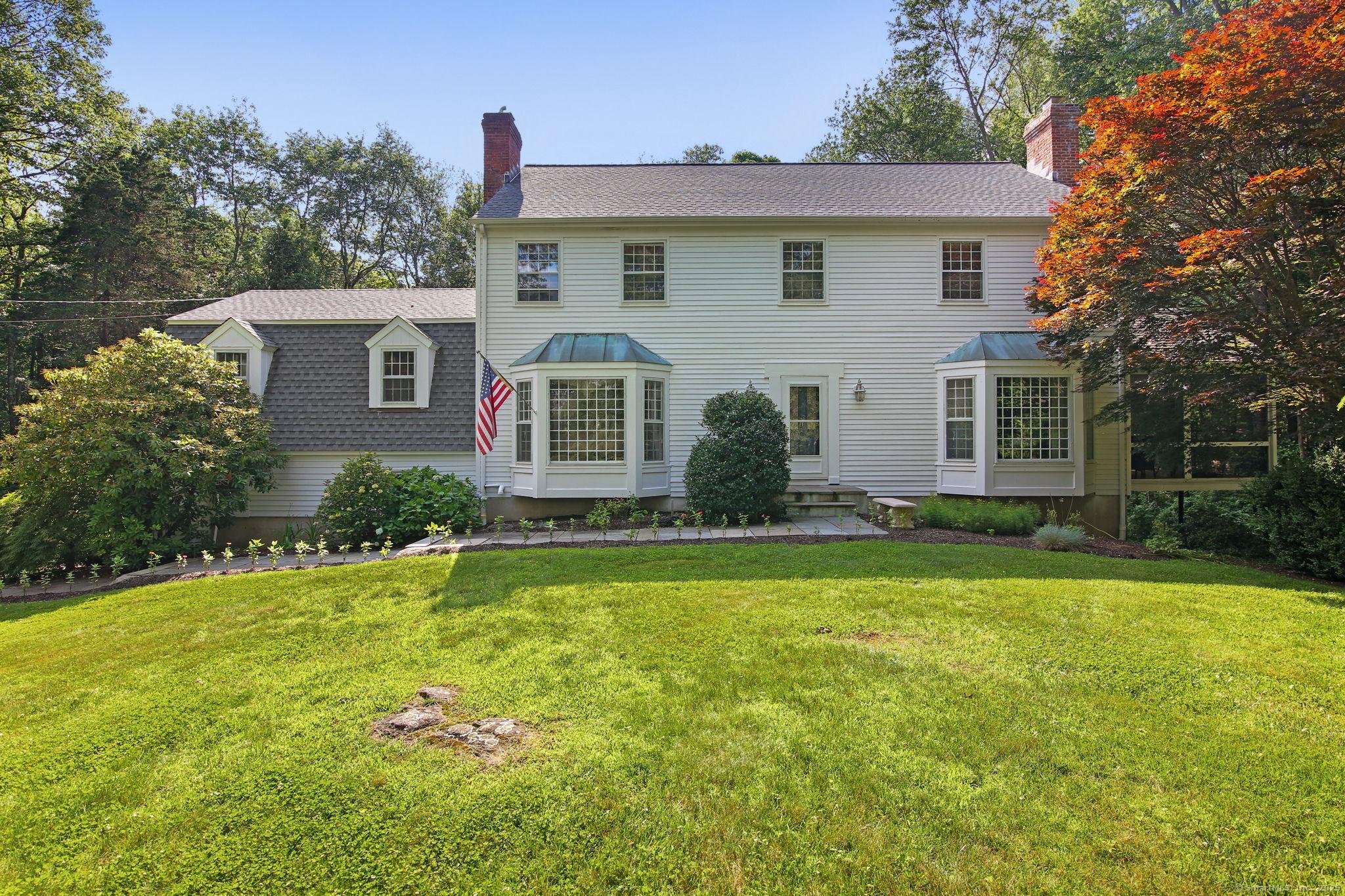63 pipers hill road
Wilton, CT 06897
4 BEDS 4-Full BATHS
2 AC LOTResidential - Single Family

Bedrooms 4
Total Baths 4
Full Baths 4
Acreage 2
Status Off Market
MLS # 24106019
County Fairfield
More Info
Category Residential - Single Family
Status Off Market
Acreage 2
MLS # 24106019
County Fairfield
3800 SF of total living space to enjoy! Gracious, turn-key Colonial ideally sited on 2 level acres on popular Pipers Hill. This meticulously maintained 4 bedroom, 4 full bath home offers newly painted rooms, gleaming hardwood floors and amazing storage throughout. The truly flexible floor plan encompasses 3 levels including a full, walk-out lower level. Newer roof and updated systems ensure carefree living and peace of mind. The formal living and dining rooms both boast bay windows, hardwood floors and wood burning fireplaces for gracious entertaining. The sun-filled, gleaming white kitchen includes stainless appliances and a generous island for casual dining. Relax on the inviting screen porch or retreat to the oversized family room that could easily be used for guests or home theatre. Upstairs the front-to-back primary suite includes a renovated bath with dual vanity and walk-in closet. There are 3 additional very ample bedrooms on the upper level, all with hardwood floors, and a second full bath. The walk-out lower level with laundry room, mudroom and an additional full bath is a sunny retreat for fun and games with sliders to the large back yard. When you're ready to leave home, nature lovers can enjoy the nearly adjacent 140 acre Wilton Forest, or a hike at Weir Farm National Historic Park. 63 Pipers Hill offers the perfect balance of functionality, value and appeal.
Location not available
Exterior Features
- Style Colonial
- Siding Clapboard, Wood
- Exterior Porch-Screened, Porch-Enclosed, Porch, Gutters
- Roof Asphalt Shingle
- Garage No
- Garage Description Attached Garage, Paved, Off Street Parking, Driveway
- Water Private Well
- Sewer Septic
- Lot Description Some Wetlands, Lightly Wooded, Level Lot
Interior Features
- Appliances Convection Range, Microwave, Refrigerator, Dishwasher, Washer, Dryer
- Heating Hot Water
- Cooling Central Air, Wall Unit
- Basement Full, Heated, Garage Access, Interior Access, Walk-out, Concrete Floor, Full With Walk-Out
- Fireplaces 2
- Year Built 1971
Neighborhood & Schools
- Elementary School Miller-Driscoll
- Middle School Middlebrook
- High School Wilton
Financial Information
- Parcel ID 1925488
- Zoning R-2
Listing Information
Properties displayed may be listed or sold by various participants in the MLS.


 All information is deemed reliable but not guaranteed accurate. Such Information being provided is for consumers' personal, non-commercial use and may not be used for any purpose other than to identify prospective properties consumers may be interested in purchasing.
All information is deemed reliable but not guaranteed accurate. Such Information being provided is for consumers' personal, non-commercial use and may not be used for any purpose other than to identify prospective properties consumers may be interested in purchasing.