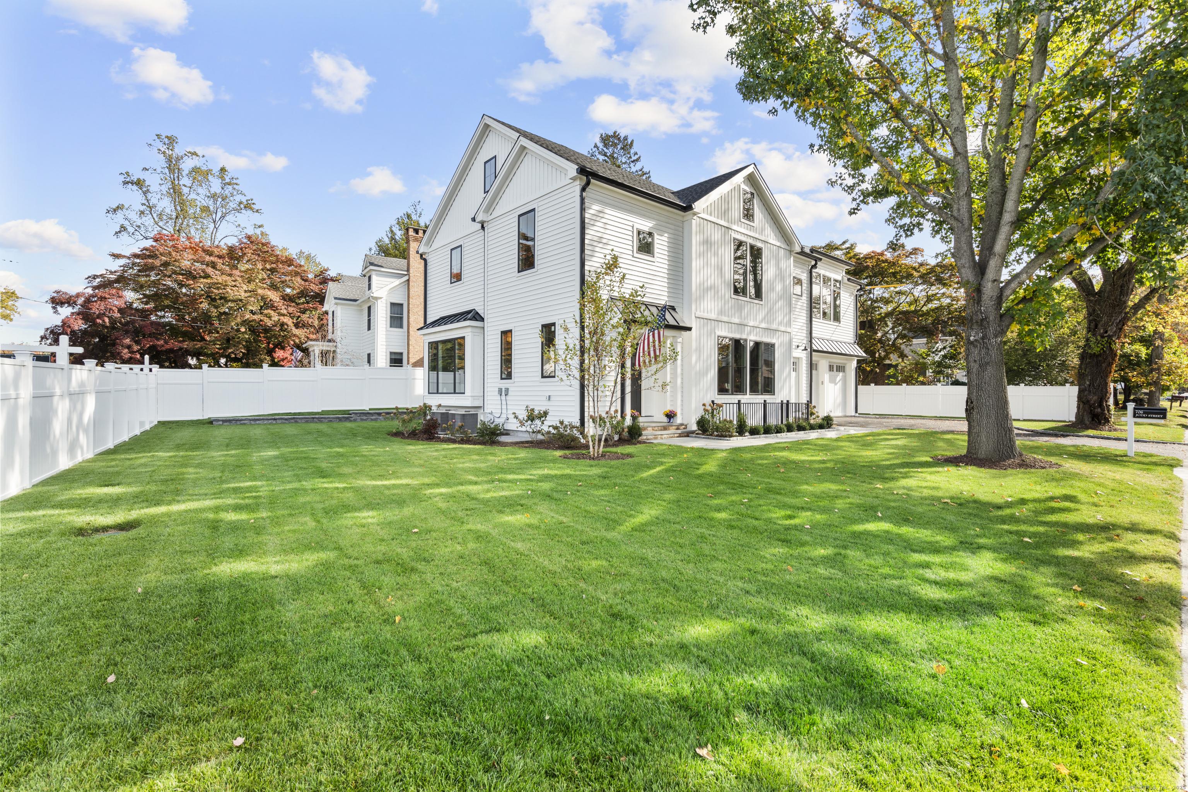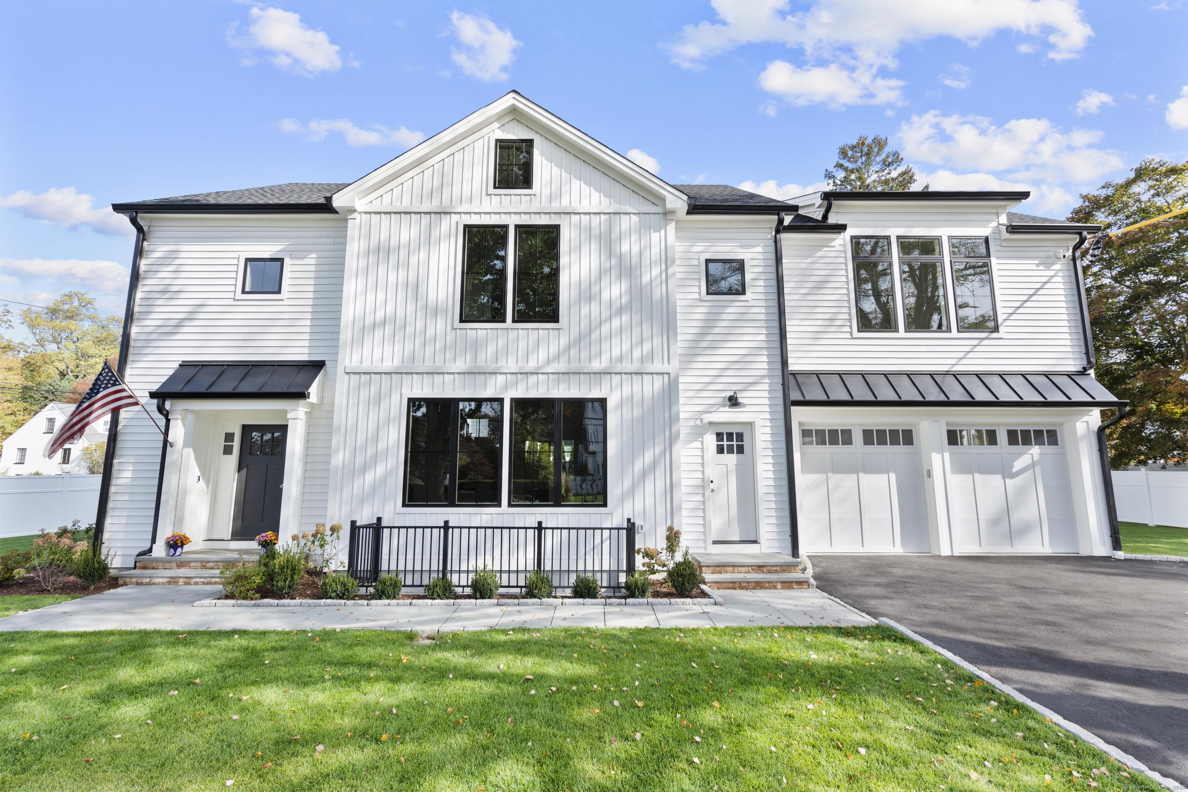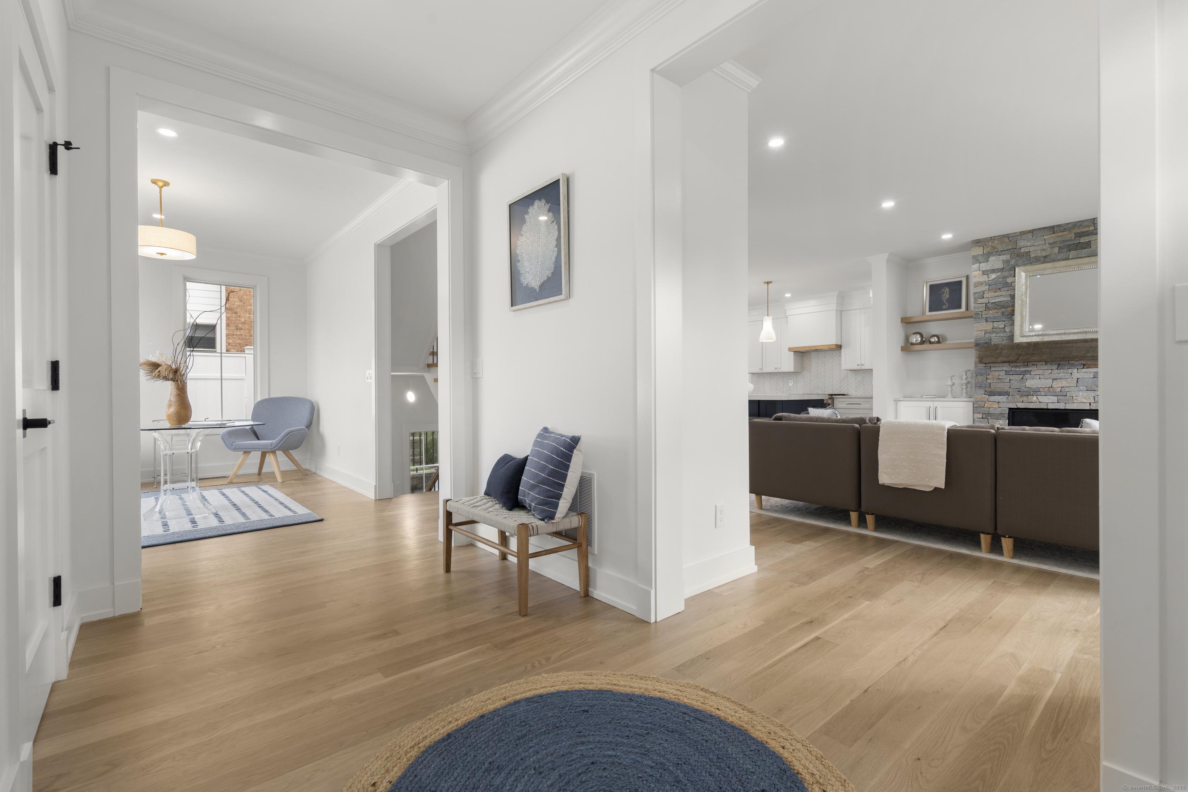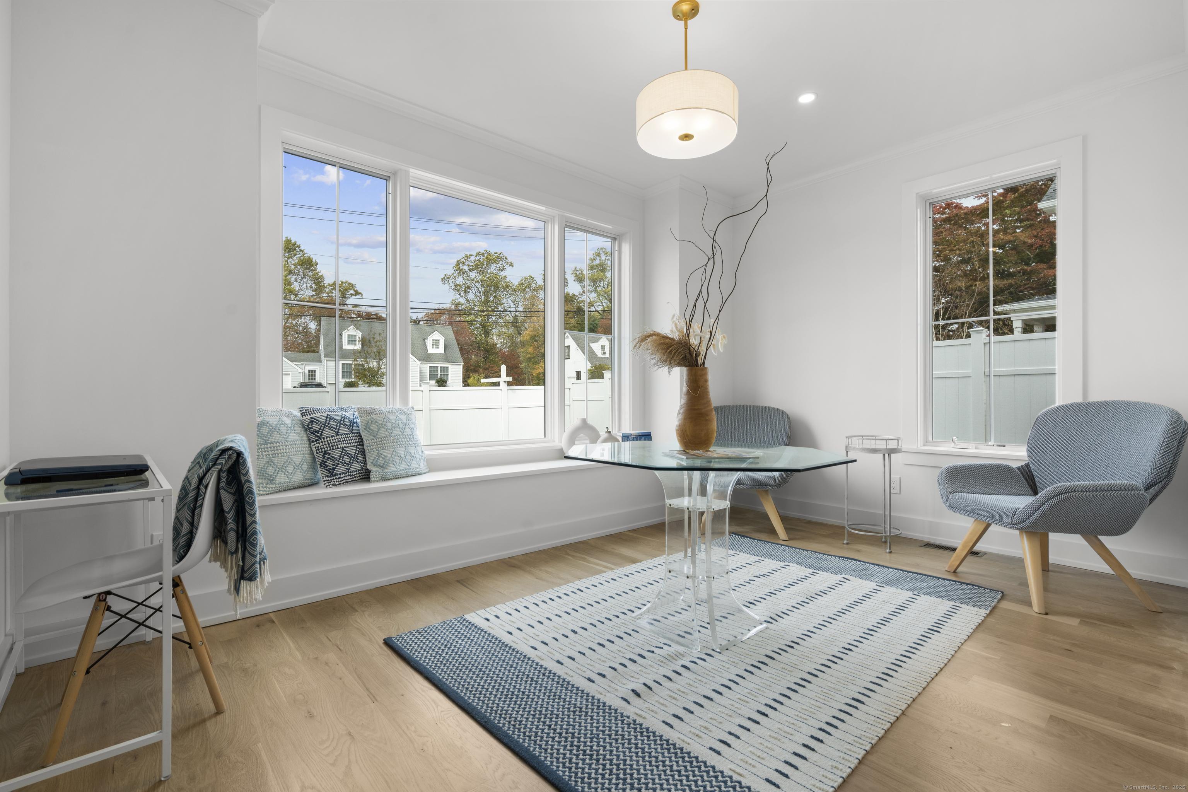Lake Homes Realty
1-866-525-3466706 judd street
Fairfield, CT 06825
$1,800,000
5 BEDS 6 BATHS
4,150 SQFT0.18 AC LOTResidential - Single Family




Bedrooms 5
Total Baths 6
Full Baths 4
Square Feet 4150
Acreage 0.18
Status Active
MLS # 24134883
County Fairfield
More Info
Category Residential - Single Family
Status Active
Square Feet 4150
Acreage 0.18
MLS # 24134883
County Fairfield
NEW Custom built home boasting sophisticated & unique design in the coveted University area of Fairfield is ready for your story to begin! Carefully crafted by established family owned builders: Coppola & Sons, this home showcases everything from architectural brilliance to intentional functionality for the modern family. The interior includes an open-concept layout that is as versatile as it is beautiful! Stunning high-end finishes from custom cabinetry to the designer finishes & appliances. The bright white oak hardwood floors guide you into the spacious Foyer, Living Room/Office, seamlessly flowing into the expansive Family Room with gorgeous fireplace serving as the focal point. Adjacent to the living areas, the gourmet Eat-in Kitchen awaits boasting ample storage & an oversized island that invites culinary creativity. Equipped with stainless appliances, enjoy entertaining & everyday meals! The Dining area is centrally located, ideal for hosting holidays & dinner parties, while the dedicated office space provides a private area for work/study. The lower level, offers an extensive recreational room with walk-out that features endless possibilities. Ascending to the upper level, you'll find 4 spacious ensuite Bedrooms including an incredible Primary Suite featuring soaring ceilings, a luxurious en-suite bath, & 2 custom walk in closets for a true oasis & spacious Laundry for convenience. The 3rd level offers flexible uses, enjoy as Media/Rec Room or 5th bedroom & full bath.
Location not available
Exterior Features
- Style Colonial, Modern
- Siding Vinyl Siding, Vertical Siding
- Exterior Sidewalk, Porch, Patio
- Roof Asphalt Shingle, Metal
- Garage No
- Garage Description Attached Garage
- Water Public Water Connected
- Sewer Public Sewer Connected
- Lot Description Corner Lot, Level Lot
Interior Features
- Appliances Gas Range, Microwave, Range Hood, Refrigerator, Freezer, Dishwasher, Wine Chiller
- Heating Gas on Gas, Hot Air, Zoned
- Cooling Central Air, Zoned
- Basement Full, Heated, Sump Pump, Storage, Fully Finished, Interior Access, Walk-out
- Fireplaces 2
- Living Area 4,150 SQFT
- Year Built 2025
Neighborhood & Schools
- Elementary School Osborn Hill
- Middle School Roger Ludlowe
- High School Fairfield Ludlowe
Financial Information
- Parcel ID 999999999
- Zoning A
Additional Services
Internet Service Providers
Listing Information
Listing Provided Courtesy of Higgins Group Real Estate - (203) 254-9000
Listing Agent Melissa Montagno - (203) 887-1340
The data relating to real estate for sale on this website appears in part through the SMARTMLS Internet Data Exchange program, a voluntary cooperative exchange of property listing data between licensed real estate brokerage firms, and is provided by SMARTMLS through a licensing agreement. Listing information is from various brokers who participate in the SMARTMLS IDX program and not all listings may be visible on the site. The property information being provided on or through the website is for the personal, non-commercial use of consumers and such information may not be used for any purpose other than to identify prospective properties consumers may be interested in purchasing. Some properties which appear for sale on the website may no longer be available because they are for instance, under contract, sold or are no longer being offered for sale. Property information displayed is deemed reliable but is not guaranteed. Copyright 2026 SmartMLS, Inc.
Listing data is current as of 02/27/2026.


 All information is deemed reliable but not guaranteed accurate. Such Information being provided is for consumers' personal, non-commercial use and may not be used for any purpose other than to identify prospective properties consumers may be interested in purchasing.
All information is deemed reliable but not guaranteed accurate. Such Information being provided is for consumers' personal, non-commercial use and may not be used for any purpose other than to identify prospective properties consumers may be interested in purchasing.