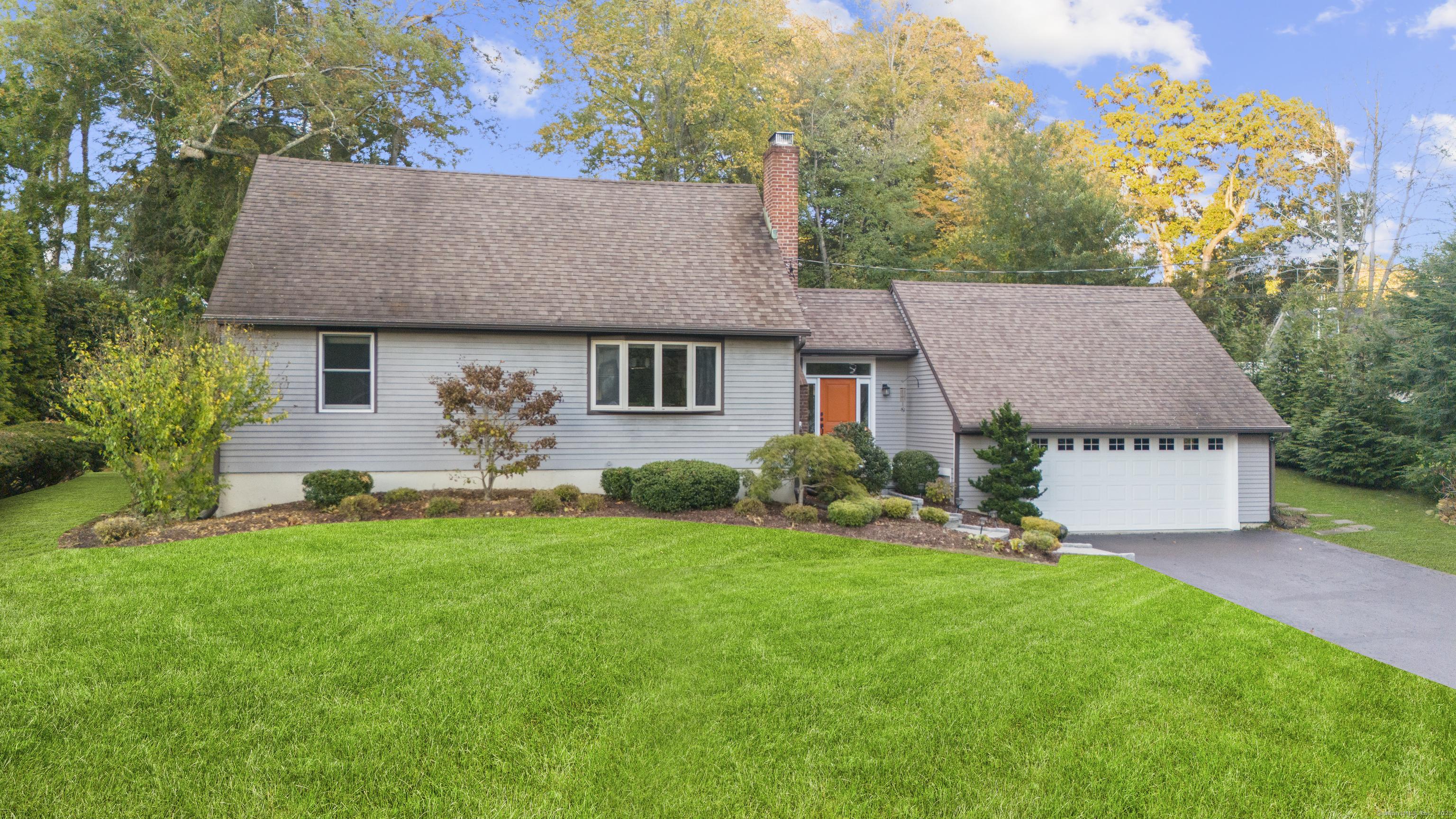60 winnepoge drive
Fairfield, CT 06825
4 BEDS 2-Full BATHS
0.46 AC LOTResidential - Single Family

Bedrooms 4
Total Baths 2
Full Baths 2
Acreage 0.47
Status Off Market
MLS # 24132193
County Fairfield
More Info
Category Residential - Single Family
Status Off Market
Acreage 0.47
MLS # 24132193
County Fairfield
Now's the perfect opportunity to own in the idyllic Lake Hills neighborhood-a sought-after enclave offering residents access to five private lakeside beaches! This thoughtfully renovated Cape Cod features a spacious floor plan ideal for entertaining. Its inviting facade & stunning new entryway create a warm welcome the moment you arrive. Inside, the new mudroom showcases high ceilings, stylish tile, & a large slider leading to the patio & yard. At the heart of the home is an all-new kitchen with solid-wood cabinetry, a large island, quartz countertops & luxury stainless steel appliances. The eat-in kitchen opens to the dining room, filling the space with natural light-perfect for family meals, hosting gatherings, or relaxed evenings playing cards. The adjoining family room features hardwood floors & serene views of the private yard. With four bedrooms-two on each level-the home includes a spacious primary bedroom boasting four closets with custom inserts. The second-floor bath is brand new, beautifully finished with blue-hued design touches, while the main-floor bath features an updated vanity, fixtures, lighting, mirror & glass shower door. The partially finished basement adds flexible space with natural light. Additional updates: new boiler, hot water heater, 200AMP electrical, basement dehumidifier system, chimney waterproofing, garage door & opener & attic storage! Lake Hills offers private amenities while convenient to schools, shopping, dining & commuting options!
Location not available
Exterior Features
- Style Cape Cod
- Siding Wood
- Exterior Porch, Gutters, Lighting, Patio
- Roof Asphalt Shingle
- Garage No
- Garage Description Attached Garage, Paved, Off Street Parking, Driveway
- Water Public Water Connected
- Sewer Public Sewer Connected
- Lot Description Lightly Wooded, Level Lot, Cleared, Professionally Landscaped
Interior Features
- Appliances Electric Range, Microwave, Range Hood, Refrigerator, Dishwasher, Washer, Dryer
- Heating Hot Water
- Cooling Split System
- Basement Full, Heated, Storage, Interior Access, Partially Finished
- Year Built 1953
Neighborhood & Schools
- Elementary School North Stratfield
- Middle School Fairfield Woods
- High School Fairfield Warde
Financial Information
- Parcel ID 121418
- Zoning R3
Listing Information
Properties displayed may be listed or sold by various participants in the MLS.


 All information is deemed reliable but not guaranteed accurate. Such Information being provided is for consumers' personal, non-commercial use and may not be used for any purpose other than to identify prospective properties consumers may be interested in purchasing.
All information is deemed reliable but not guaranteed accurate. Such Information being provided is for consumers' personal, non-commercial use and may not be used for any purpose other than to identify prospective properties consumers may be interested in purchasing.