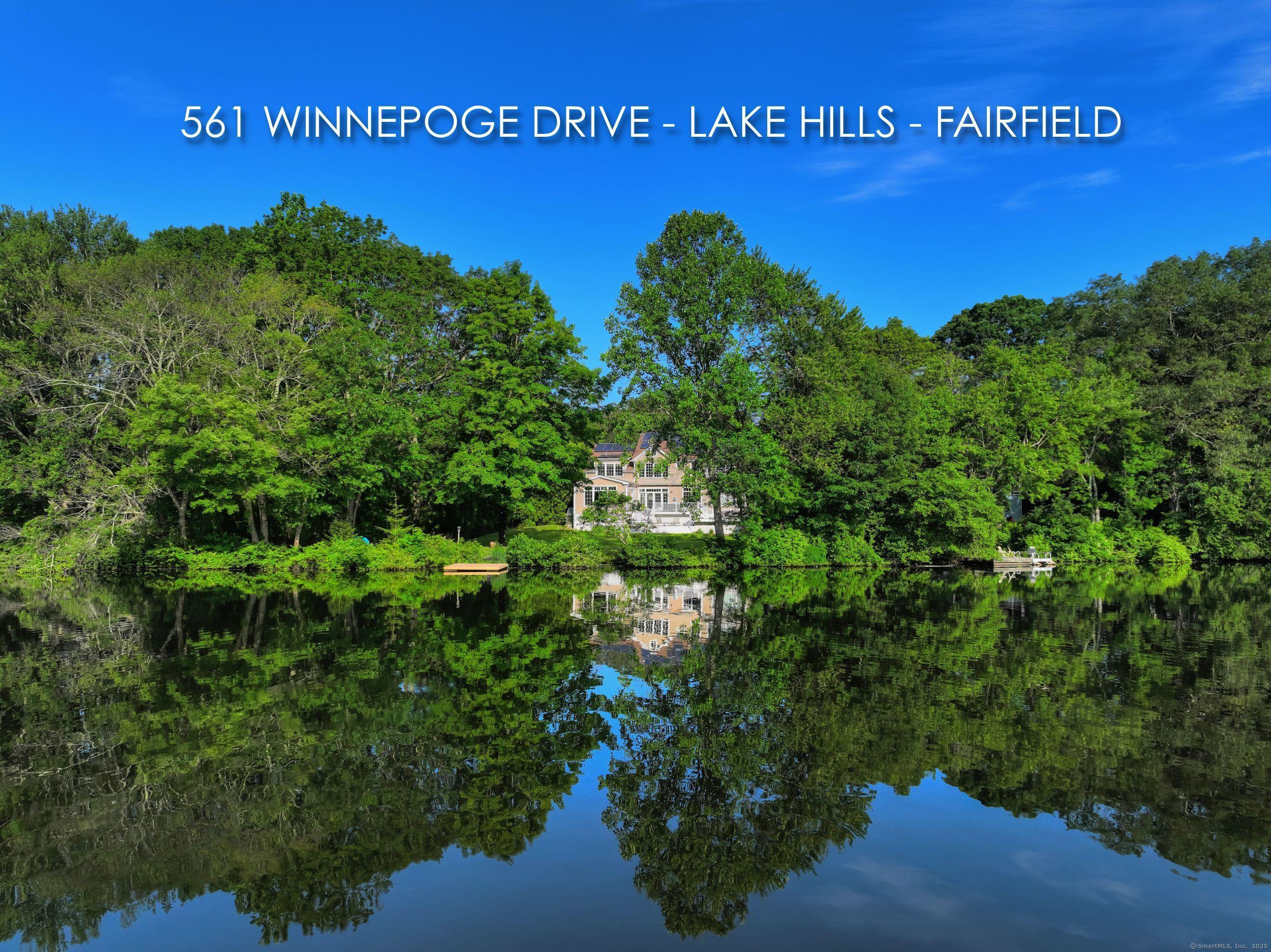561 winnepoge drive
Fairfield, CT 06825
5 BEDS 3-Full 1-Half BATHS
0.54 AC LOTResidential - Single Family

Bedrooms 5
Total Baths 4
Full Baths 3
Acreage 0.54
Status Off Market
MLS # 24106862
County Fairfield
More Info
Category Residential - Single Family
Status Off Market
Acreage 0.54
MLS # 24106862
County Fairfield
This impeccably designed lakefront home offers a rare opportunity to own one of the most beautifully positioned properties directly on the water in Lake Hills. With 142 feet of direct frontage (deeded water rights) and tranquil water views from nearly every room. Built in 2011 with energy-efficient geothermal heating and cooling, this home seamlessly blends modern comfort, natural beauty, and timeless style. The main level offers 2,700 square feet of thoughtfully designed living space, including a serene primary suite overlooking the sparkling lake-an inspiring way to begin each day. A chef's kitchen with custom cabinetry and center island opens to the family room, ideal for entertaining with panoramic water views. The living room features a vaulted ceiling, fireplace, and walls of windows that flood the space with natural light. A formal dining room flows off the kitchen, while upstairs offers three sun-filled bedrooms and a flexible bonus room. Step outside to a multi-tiered Trex deck with built-in hot tub and sweeping lake views. Automatic retractable awnings and smart-sensor sunshades provide effortless comfort year-round. Mature landscaping and a lush vegetable garden add to the appeal. Whether you're soaking in the tub, launching a kayak from your private dock, or watching egrets skim the water, this is lakeside living at its finest. This home is built to FEMA compliancy. There is a big storage area under the house though!
Location not available
Exterior Features
- Style Colonial
- Siding Hardie Board
- Exterior Porch, Deck, Gutters, Lighting, French Doors, Underground Sprinkler
- Roof Asphalt Shingle
- Garage No
- Garage Description Attached Garage
- Water Public Water Connected
- Sewer Public Sewer Connected
- Lot Description Some Wetlands, Level Lot, Professionally Landscaped, Water View
Interior Features
- Appliances Gas Cooktop, Oven/Range, Wall Oven, Microwave, Range Hood, Refrigerator, Freezer, Icemaker, Dishwasher, Disposal, Washer, Dryer
- Heating Hot Air, Solar, Zoned
- Cooling Central Air
- Basement Crawl Space, Storage, Concrete Floor
- Fireplaces 1
- Year Built 2011
Neighborhood & Schools
- Elementary School North Stratfield
- Middle School Fairfield Woods
- High School Fairfield Warde
Financial Information
- Parcel ID 121800
- Zoning R3
Listing Information
Properties displayed may be listed or sold by various participants in the MLS.


 All information is deemed reliable but not guaranteed accurate. Such Information being provided is for consumers' personal, non-commercial use and may not be used for any purpose other than to identify prospective properties consumers may be interested in purchasing.
All information is deemed reliable but not guaranteed accurate. Such Information being provided is for consumers' personal, non-commercial use and may not be used for any purpose other than to identify prospective properties consumers may be interested in purchasing.