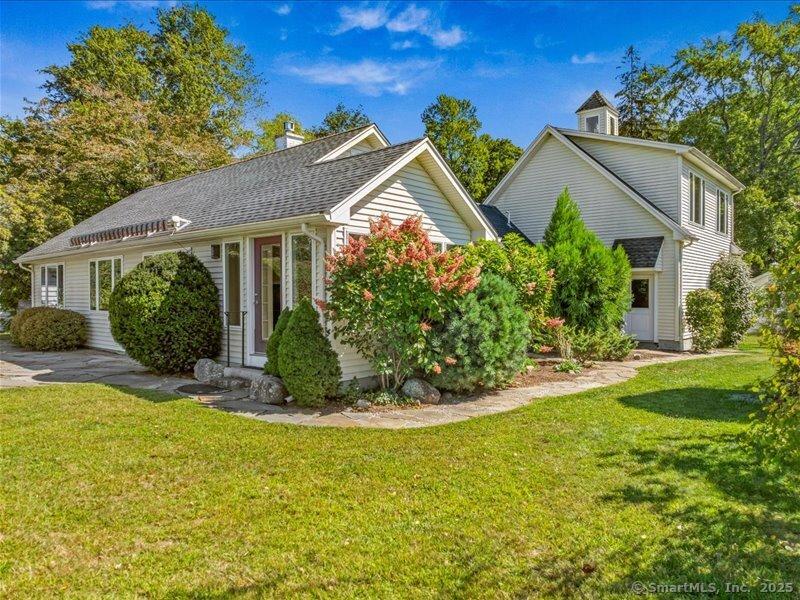76 grassy hill road
Old Lyme, CT 06371
3 BEDS 2-Full BATHS
0.56 AC LOTResidential - Single Family

Bedrooms 3
Total Baths 2
Full Baths 2
Acreage 0.57
Status Off Market
MLS # 24123611
County New London
More Info
Category Residential - Single Family
Status Off Market
Acreage 0.57
MLS # 24123611
County New London
Lakefront living meets New England charm in this beautifully remodeled 3-bedroom, 2-bathroom home on desirable Rogers Lake in historic Old Lyme, CT. Set on .57 acres with sweeping water views, this 2,113 sq ft residence offers an ideal combination of modern comfort and waterfront lifestyle. With its private dock and direct access to the water, it's the perfect year-round retreat for boating, kayaking, fishing, and swimming. The home was fully renovated down to the studs in 2016, including a new roof, siding, windows, doors, electrical, plumbing, and HVAC systems. It features a Goodman GMC 48 Central Air Unit (48,000 BTU) and a 500-gallon propane heating system. A new oversized 26x26 garage, a 16x12 breezeway, and a 25x18 bonus room were also added. The bonus room offers panoramic views and serves as an ideal space for entertaining, relaxing, or working from home. The interior presents a thoughtful blend of elegance and comfort. The first-floor primary suite boasts breathtaking lake views and a spa-like ensuite bathroom with a Jacuzzi tub and tile shower. Crown molding throughout the main level elevates the home's classic style. The open-concept kitchen is outfitted with stainless steel appliances and granite counter tops, while French doors lead to a bright and airy sunroom. Outdoor living is just as impressive. The property features an outdoor shower with Trex flooring, a stone patio, a stone walkway, and an awning-perfect for enjoying summer evenings by the water
Location not available
Exterior Features
- Style Cape Cod
- Siding Vinyl Siding
- Exterior Shed, Awnings, Gutters, Garden Area, Patio
- Roof Asphalt Shingle, Fiberglass Shingle
- Garage No
- Garage Description Attached Garage, Driveway
- Water Private Well
- Sewer Septic
- Lot Description Level Lot, Professionally Landscaped, Water View
Interior Features
- Appliances Gas Cooktop, Oven/Range, Microwave, Range Hood, Refrigerator, Dishwasher, Washer, Dryer
- Heating Other
- Cooling Ceiling Fans, Central Air, Split System, Zoned
- Basement Crawl Space, Unfinished
- Fireplaces 1
- Year Built 1947
Neighborhood & Schools
- Elementary School Per Board of Ed
- Middle School Lyme-Old Lyme
- High School Lyme-Old Lyme
Financial Information
- Parcel ID 1554189
- Zoning R-10
Listing Information
Properties displayed may be listed or sold by various participants in the MLS.


 All information is deemed reliable but not guaranteed accurate. Such Information being provided is for consumers' personal, non-commercial use and may not be used for any purpose other than to identify prospective properties consumers may be interested in purchasing.
All information is deemed reliable but not guaranteed accurate. Such Information being provided is for consumers' personal, non-commercial use and may not be used for any purpose other than to identify prospective properties consumers may be interested in purchasing.