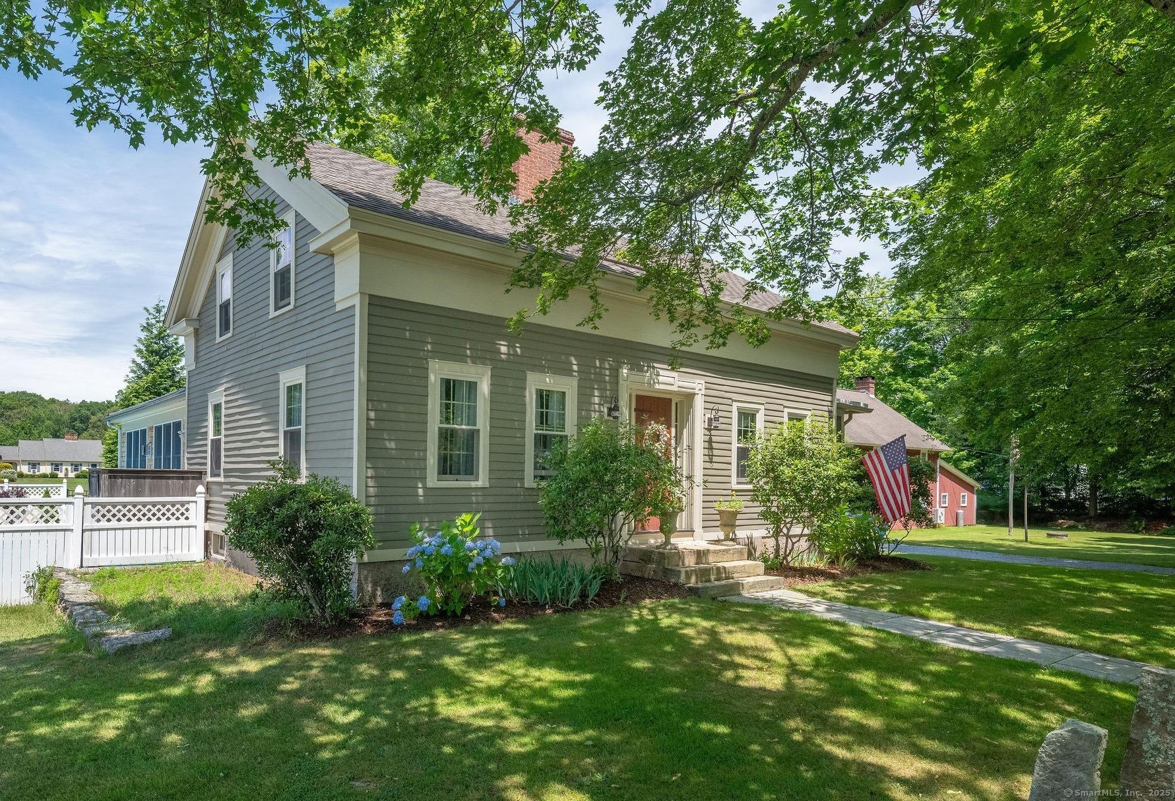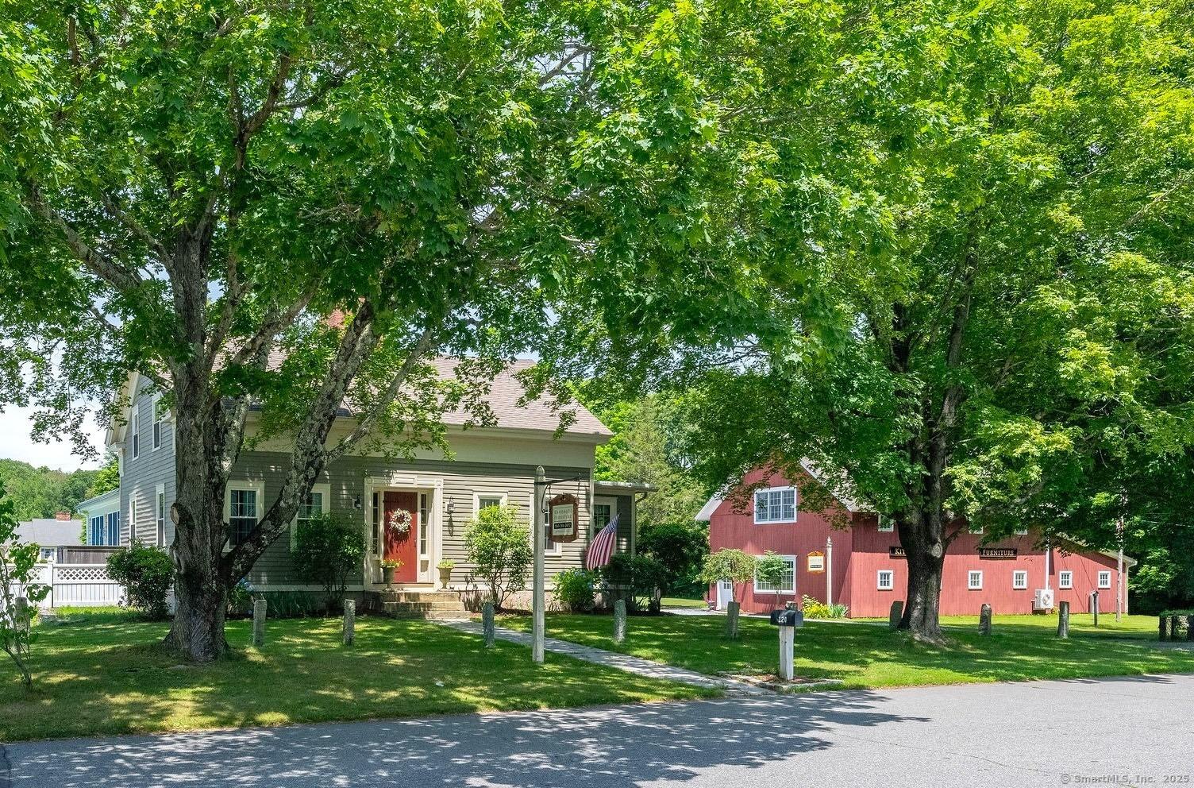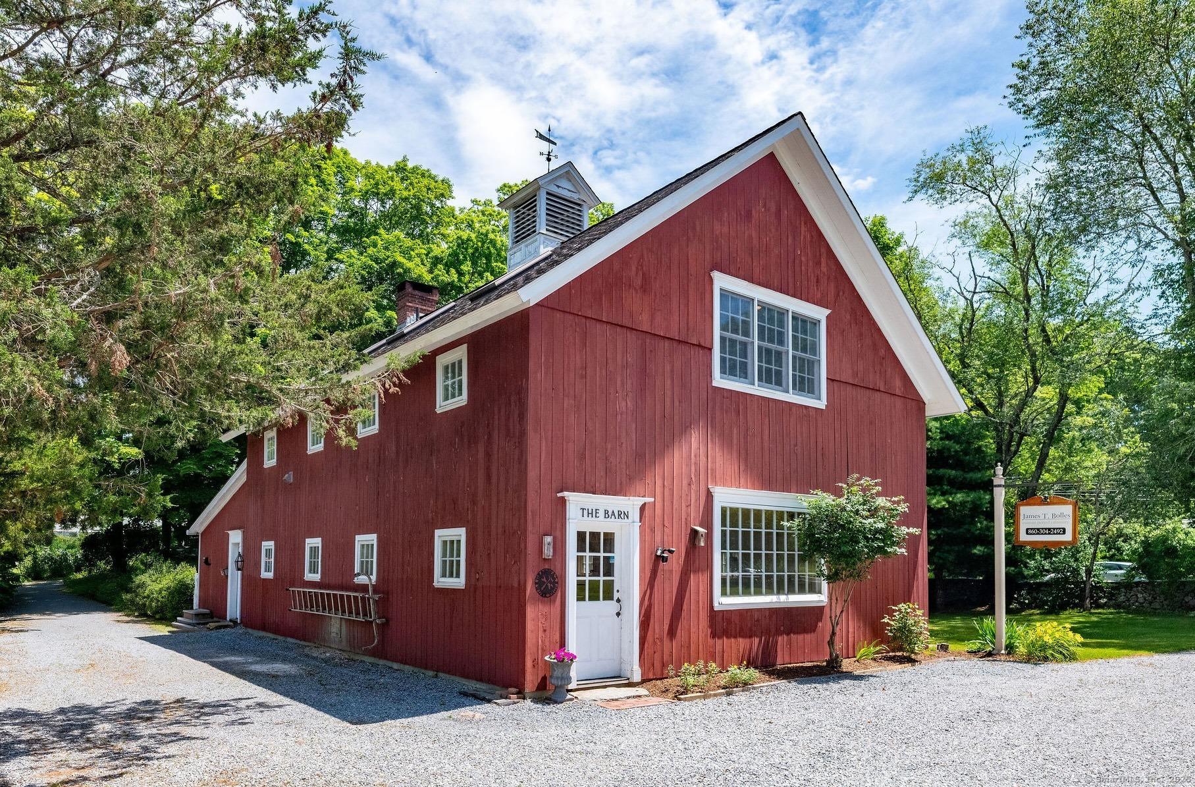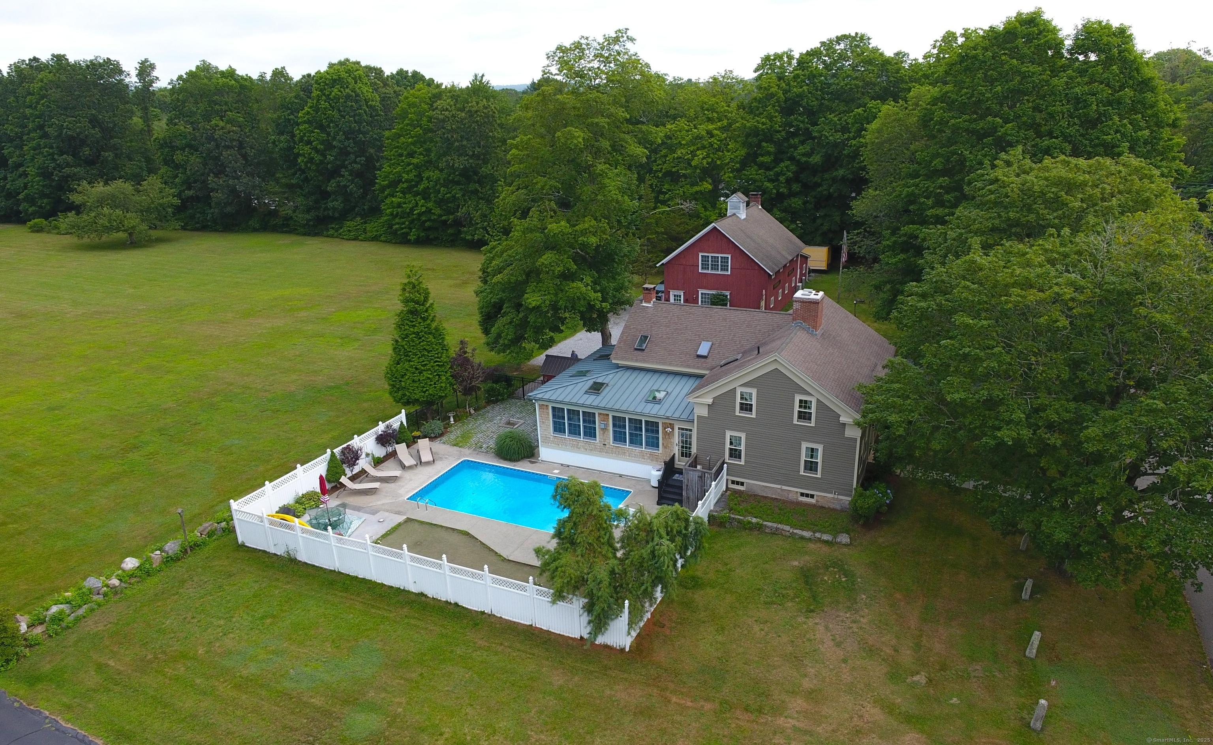Lake Homes Realty
1-866-525-3466Price Changed
120 boston post road
Old Lyme, CT 06371
$888,000
4 BEDS 2 BATHS
2,713 SQFT0.62 AC LOTResidential - Single Family
Price Changed




Bedrooms 4
Total Baths 2
Full Baths 2
Square Feet 2713
Acreage 0.62
Status Active
MLS # 24086143
County New London
More Info
Category Residential - Single Family
Status Active
Square Feet 2713
Acreage 0.62
MLS # 24086143
County New London
Step into this beautifully restored and lovingly preserved historic home, brimming with character and charm. Antique wide plank wood floors and fireplaces, custom cabinets and beautiful mill work blend seamlessly with contemporary features. The expansive chef's kitchen, open to dining/living areas, is the ideal place for any festive gathering. Light fills the 3 season room with a gas stove (usable 4 seasons!) and overlooks the in-ground salt water pool. This unique property offers so many possibilities! The first floor den located next to a full bath can easily be used as a first floor bedroom. One of the 4 bedrooms upstairs could be a home office or transform it into a third full bath. The barn, also renovated, is uniquely versatile as well. It currently has a carpentry workshop on the first floor, however with radiant heat floors, wood stove and half bath, it would also be perfect as an art, sculpture, or music studio; storage space for several cars; as well as a number of home occupations. Upstairs is auxiliary living space, possible guest quarters or office space. Also a great home for multigenerational living! While the back yard offers a tranquil retreat with pool, patio and outdoor shower, the location is within minutes of schools, shops, museums, cafes and beaches. Halfway between Boston and NYC with all forms of transportation nearby. An opportunity not to be missed!
Location not available
Exterior Features
- Style Colonial
- Siding Clapboard
- Exterior Shed, Barn, Stone Wall, Patio
- Roof Asphalt Shingle
- Garage No
- Garage Description None
- Water Private Well
- Sewer Septic
- Lot Description Treed, Level Lot
Interior Features
- Appliances Oven/Range, Microwave, Refrigerator, Dishwasher, Washer, Dryer
- Heating Baseboard
- Cooling None
- Basement Full, Unfinished, Interior Access, Concrete Floor
- Fireplaces 3
- Living Area 2,713 SQFT
- Year Built 1890
Neighborhood & Schools
- Elementary School Per Board of Ed
- Middle School Lyme-Old Lyme
- High School Lyme-Old Lyme
Financial Information
- Parcel ID 1553552
- Zoning R20
Additional Services
Internet Service Providers
Listing Information
Listing Provided Courtesy of Coldwell Banker Realty
Listing Agent Anne Thurlow
The data relating to real estate for sale on this website appears in part through the SMARTMLS Internet Data Exchange program, a voluntary cooperative exchange of property listing data between licensed real estate brokerage firms, and is provided by SMARTMLS through a licensing agreement. Listing information is from various brokers who participate in the SMARTMLS IDX program and not all listings may be visible on the site. The property information being provided on or through the website is for the personal, non-commercial use of consumers and such information may not be used for any purpose other than to identify prospective properties consumers may be interested in purchasing. Some properties which appear for sale on the website may no longer be available because they are for instance, under contract, sold or are no longer being offered for sale. Property information displayed is deemed reliable but is not guaranteed. Copyright 2025 SmartMLS, Inc.
Listing data is current as of 08/22/2025.


 All information is deemed reliable but not guaranteed accurate. Such Information being provided is for consumers' personal, non-commercial use and may not be used for any purpose other than to identify prospective properties consumers may be interested in purchasing.
All information is deemed reliable but not guaranteed accurate. Such Information being provided is for consumers' personal, non-commercial use and may not be used for any purpose other than to identify prospective properties consumers may be interested in purchasing.