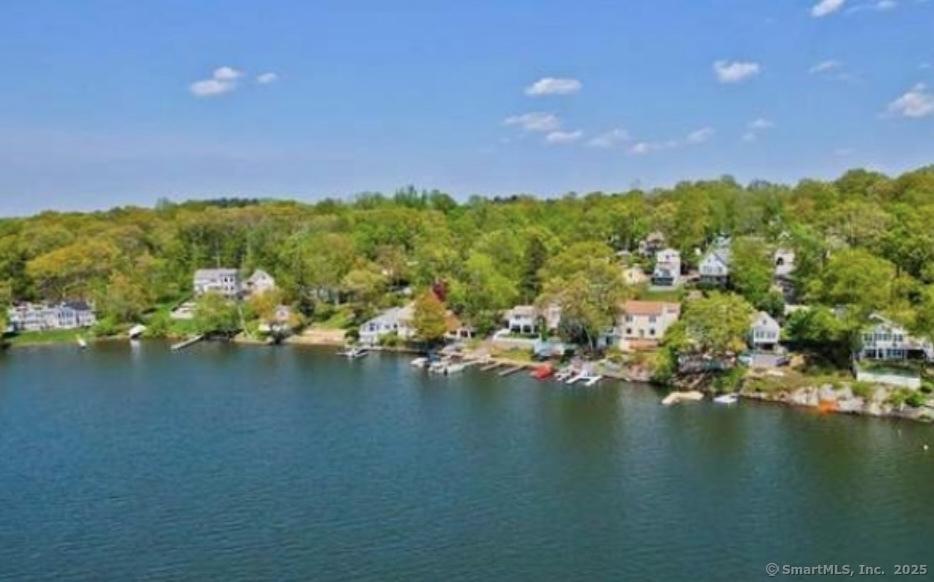60 wangonk trail
East Hampton, CT 06424
3 BEDS 2-Full BATHS
0.46 AC LOTResidential - Single Family

Bedrooms 3
Total Baths 2
Full Baths 2
Acreage 0.46
Status Off Market
MLS # 24135464
County Middlesex
More Info
Category Residential - Single Family
Status Off Market
Acreage 0.46
MLS # 24135464
County Middlesex
Step into to this beautifully remodeled year-round lake home offering 2/3 bedrooms with a potential Inlaw suite with separate Entrance. Every detail of this home has been thoughtfully updated, combining modern comfort with the charm of lakeside living. This desirable property includes three beach access to relax and enjoy. Don't miss out on over 500 acres of water to enjoy water sports, and endless days of fun swimming, kayaking, and fishing. This home Situates on a double lot for entertaining, or potential future expansion. Inside you will step into a stunning kitchen that boasts new cabinets, top of the line appliances and quartz countertops. You'll find an inviting floor plan with water views, center island along with a dining room with Vaulted Ceilings and bright finishes for those family gatherings, A living room boasts a cozy wood burning fireplace with board and batten architectural design adding to that lake house feel for those crisp evenings, and don't let me forget the two beautiful new decks that were just built - one right off the primary bedroom, perfect for morning coffee or sunset views and the second deck is located right off the kitchen that gives you additional 450 outdoor living space that you won't want to leave. Features also include a whole-home generator and extra living space in the finished upper level, ideal for a guest room, home office, or hobby area with more breathtaking lake views along with lower-level living. Make this home yours for the Holi
Location not available
Exterior Features
- Style Colonial
- Siding Vinyl Siding
- Exterior Balcony, Shed, Deck, Lighting, French Doors
- Roof Asphalt Shingle
- Garage No
- Garage Description None, Other, Driveway
- Water Private Well
- Sewer Public Sewer Connected
- Lot Description Corner Lot, Level Lot, Water View, Open Lot
Interior Features
- Appliances Oven/Range, Microwave, Refrigerator, Dishwasher
- Heating Baseboard
- Cooling Split System
- Basement Full, Heated, Fully Finished, Walk-out, Liveable Space, Full With Walk-Out
- Fireplaces 1
- Year Built 1946
Neighborhood & Schools
- Elementary School Per Board of Ed
- High School Per Board of Ed
Financial Information
- Parcel ID 977632
- Zoning R-1S
Listing Information
Properties displayed may be listed or sold by various participants in the MLS.


 All information is deemed reliable but not guaranteed accurate. Such Information being provided is for consumers' personal, non-commercial use and may not be used for any purpose other than to identify prospective properties consumers may be interested in purchasing.
All information is deemed reliable but not guaranteed accurate. Such Information being provided is for consumers' personal, non-commercial use and may not be used for any purpose other than to identify prospective properties consumers may be interested in purchasing.