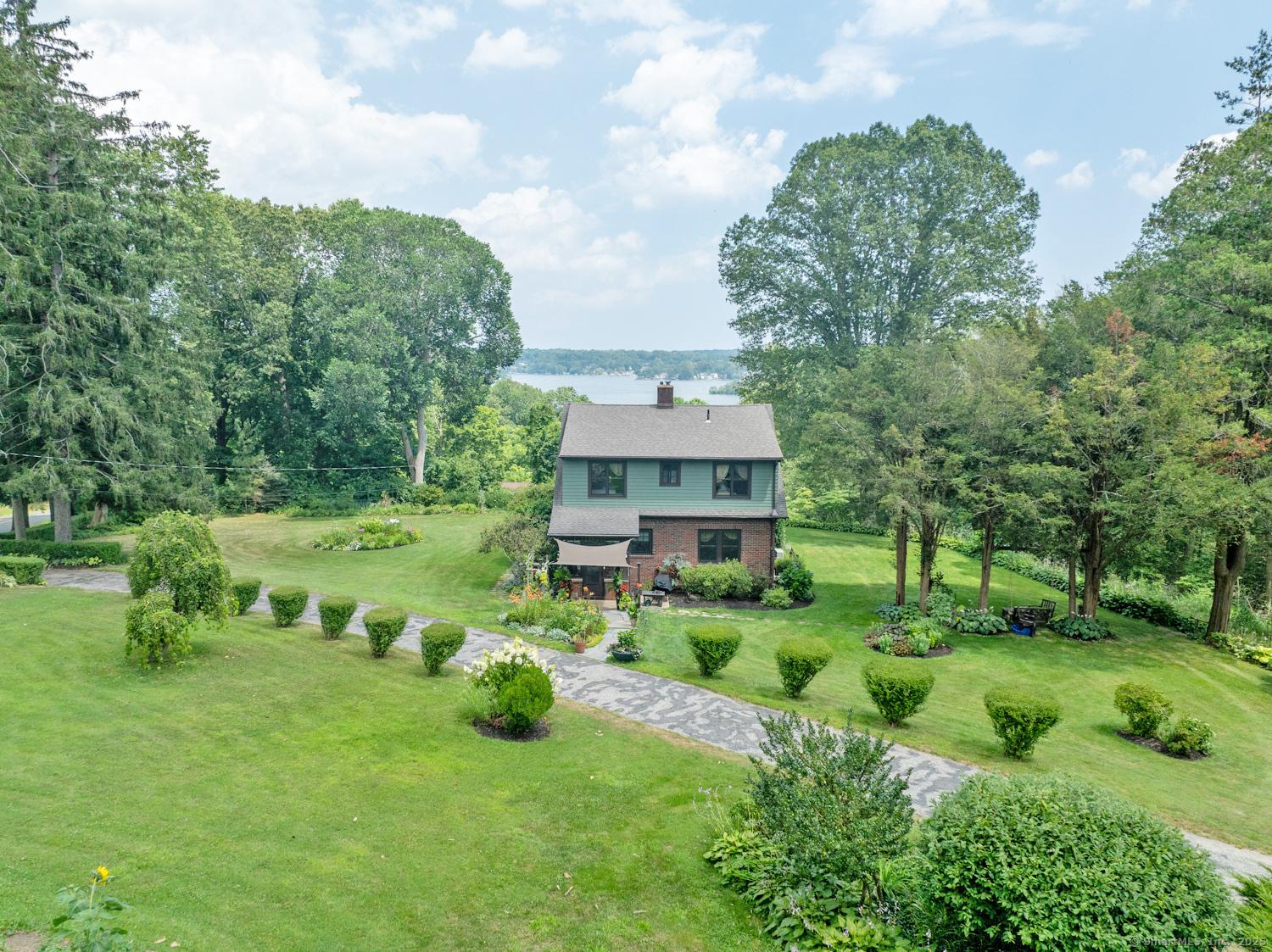47 clark hill road
East Hampton, CT 06424
3 BEDS 3-Full BATHS
3.24 AC LOTResidential - Single Family

Bedrooms 3
Total Baths 3
Full Baths 3
Acreage 3.24
Status Off Market
MLS # 24117767
County Middlesex
More Info
Category Residential - Single Family
Status Off Market
Acreage 3.24
MLS # 24117767
County Middlesex
**Thank you for submitting HIGHEST & BEST OFFERS BY MONDAY AUGUST 18TH AT 6PM** This fully-dormered Craftsman-style cape overlooking Lake Pocotopaug will captivate you with rich character & original period details, a 3-car garage, barn, brook, woods, and enchanting gardens all set on private 3.24 acres. Enjoy views of the lake from the covered porch, living room and primary bedroom! Open floor plan with so many special features: enclosed and open porches, wood floors, gorgeous wood paneling & woodwork throughout, archways, stained-glass, period light fixtures, original 1930's tile in the bathrooms, fireplace with cozy woodstove insert, jack & jill bathroom, and oversized primary with ensuite full bath. Lower level has partially finished area, utility & laundry, and the 3rd full bath. Outside there is a 3-car garage, barn recently used as a chicken coop, large perennial and vegetable gardens, a brook with a footbridge and waterfall, and wooded areas to explore. Amazing yard for celebrations, weddings, and relaxing! This is a special, one of a kind property in beautiful East Hampton.
Location not available
Exterior Features
- Style Cape Cod
- Siding Shake, Brick
- Exterior Porch-Enclosed, Porch, Barn, Gutters, Garden Area
- Roof Asphalt Shingle
- Garage No
- Garage Description Detached Garage, Driveway
- Water Private Well
- Sewer Septic
- Lot Description Lightly Wooded, Level Lot, Rolling, Water View
Interior Features
- Appliances Oven/Range, Refrigerator, Dishwasher, Washer, Dryer
- Heating Steam
- Cooling Central Air
- Basement Full, Sump Pump, Storage, Partially Finished, Concrete Floor, Full With Hatchway
- Fireplaces 1
- Year Built 1930
Neighborhood & Schools
- Elementary School Memorial
- High School East Hampton
Financial Information
- Parcel ID 978673
- Zoning R-1
Listing Information
Properties displayed may be listed or sold by various participants in the MLS.


 All information is deemed reliable but not guaranteed accurate. Such Information being provided is for consumers' personal, non-commercial use and may not be used for any purpose other than to identify prospective properties consumers may be interested in purchasing.
All information is deemed reliable but not guaranteed accurate. Such Information being provided is for consumers' personal, non-commercial use and may not be used for any purpose other than to identify prospective properties consumers may be interested in purchasing.