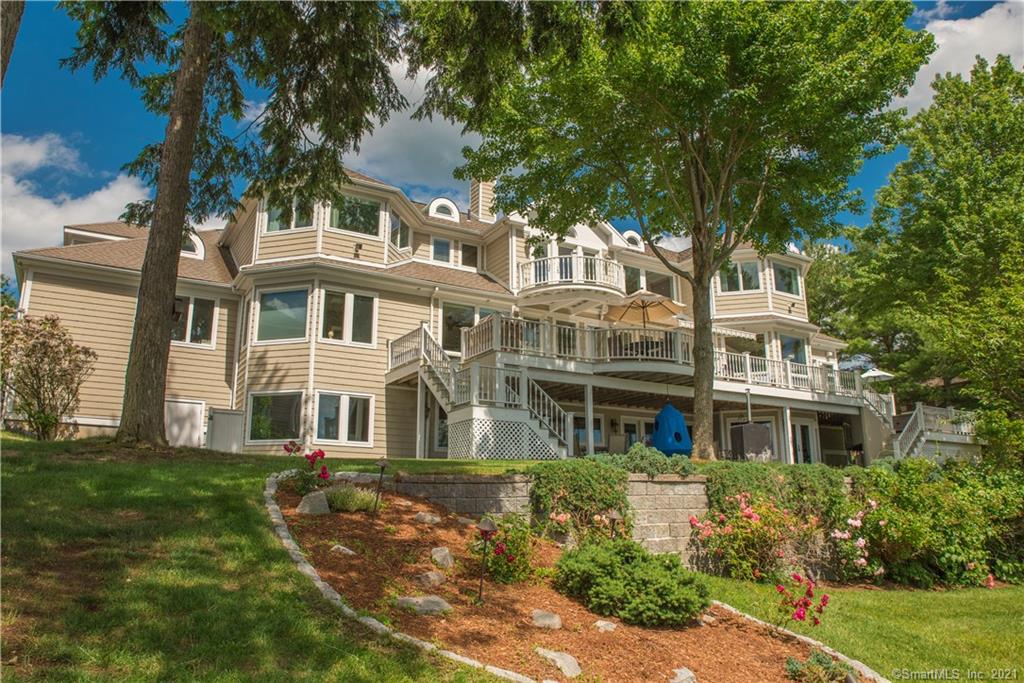33 meeks point road
East Hampton, CT 06424
6 BEDS 4-Full 1-Half BATHS
0.68 AC LOTResidential - Single Family

Bedrooms 6
Total Baths 5
Full Baths 4
Acreage 0.69
Status Off Market
MLS # 170372326
County Middlesex
More Info
Category Residential - Single Family
Status Off Market
Acreage 0.69
MLS # 170372326
County Middlesex
Lake Pocotopaug lakefront Estate for sale. The Property was designed by renowned architect Richard Kennedy and custom built by Chris Scutnik of Creative Design Builders. Three stories with the two main living floors comprising of over 4,500 square feet, and includes a 2,500 square foot fully finished walk out basement. Total of five bedrooms, four and a half bathrooms. Two custom kitchens, Master bedroom with his and hers walk-in closets, Jacuzzi tub, and his and hers sinks and showers. Five car garage with ceiling heights of twenty feet allowing the ability to rack cars for a total of nine vehicles. Full gym, sauna, sun-room, bonus rooms, outdoor shower, hot tub and more. Located on Meeks Point Road with spectacular westerly views all four seasons. The property is .69 acres and one hundred and fifty feet of direct lakefront with a two slip boat house. No expense was spared building this custom Estate Home. Every finish is of the highest standard and quality. Conveniently located within a twenty minute commute to Hartford and forty minutes from Bradley International Airport. For those looking for a summer and weekend Lake Retreat, the property is one hundred and twenty miles from both New York City and Boston. Brand new roof and Master Bathroom.
Location not available
Exterior Features
- Style Contemporary, Other
- Construction Frame
- Siding Shake, Cedar, Stone
- Exterior Awnings, Deck, Garden Area, Gutters, Lighting, Porch, Stone Wall, Underground Sprinkler, Underground Utilities
- Roof Asphalt Shingle
- Garage Yes
- Garage Description Attached Garage
- Water Private Well
- Sewer Public Sewer Connected
- Lot Description Water View, Fence - Partial
Interior Features
- Appliances Gas Cooktop, Gas Range, Oven/Range, Counter Grill, Microwave, Freezer, Subzero, Dishwasher, Disposal, Compactor, Washer, Dryer
- Heating Hot Air
- Cooling Ceiling Fans, Central Air
- Basement Full, Full With Walk-Out, Fully Finished, Heated
- Fireplaces 2
- Year Built 1995
Neighborhood & Schools
- Elementary School Memorial
- Middle School PBOE
- High School East Hampton
Financial Information
- Parcel ID 979165
- Zoning res
Listing Information
Properties displayed may be listed or sold by various participants in the MLS.


 All information is deemed reliable but not guaranteed accurate. Such Information being provided is for consumers' personal, non-commercial use and may not be used for any purpose other than to identify prospective properties consumers may be interested in purchasing.
All information is deemed reliable but not guaranteed accurate. Such Information being provided is for consumers' personal, non-commercial use and may not be used for any purpose other than to identify prospective properties consumers may be interested in purchasing.