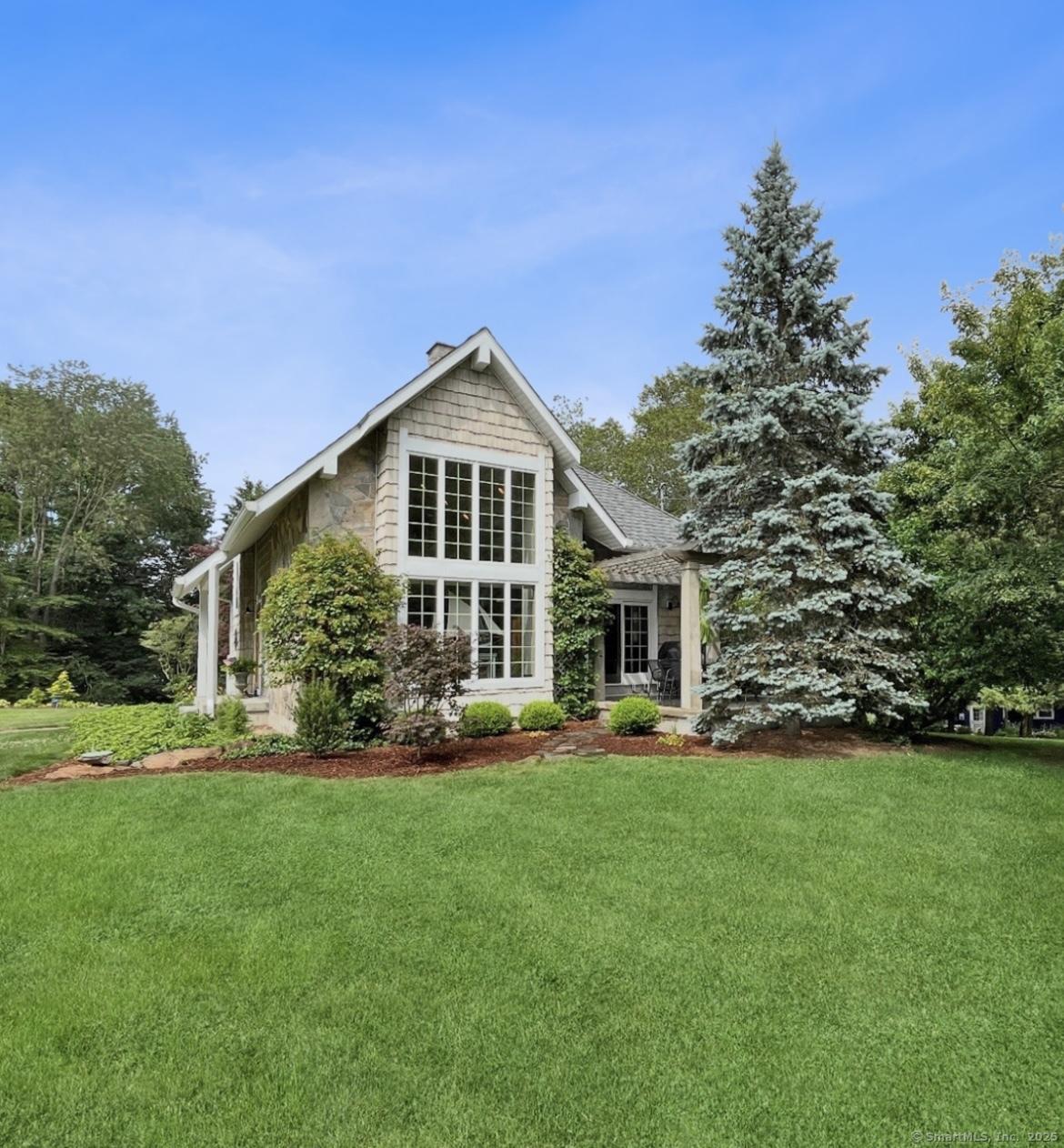32 meeks point road
East Hampton, CT 06424
3 BEDS 2-Full BATHS
0.62 AC LOTResidential - Single Family

Bedrooms 3
Total Baths 2
Full Baths 2
Acreage 0.63
Status Off Market
MLS # 24109254
County Middlesex
More Info
Category Residential - Single Family
Status Off Market
Acreage 0.63
MLS # 24109254
County Middlesex
Must see this Charming Colonial home that is nestled in one of the most sought-after neighborhoods in East Hampton, Connecticut, 32 Meeks Point is more than just a home-it's a lifestyle. This charming three-bedroom, two-bath residence offers a perfect blend of comfort, convenience, and community, all in a picturesque lake setting. From the moment you arrive, you'll be captivated by the home's inviting exterior and well-maintained landscaping. Step inside to discover an interior that exudes warmth and functionality. Central air and a central vacuum system ensure year-round comfort and ease, while a home generator stands ready to keep things running smoothly in any weather. The home features a spacious two-car garage, providing ample space for vehicles and storage. Additionally, there's a third garage on the lower level, specifically designed for your golf cart-ideal for leisurely rides around the neighborhood. Living in this vibrant lake community means you'll have access to a wealth of outdoor activities for all residents. Spend your days fishing, boating, swimming, playing tennis courts or pickle ball in the nearby lake, and enjoy the natural beauty that surrounds you. Whether you're an outdoor enthusiast or someone who simply enjoys the tranquility of lakeside living, this community offers something for everyone. 32 Meeks Point is not just a house; it's a gateway to a fulfilling lifestyle filled with relaxation and adventure.
Location not available
Exterior Features
- Style Cape Cod, Colonial
- Siding Vinyl Siding
- Roof Shingle
- Garage No
- Garage Description Attached Garage, Detached Garage
- Water Private Well
- Sewer Public Sewer Connected
- Lot Description Interior Lot, Lightly Wooded, Level Lot, On Cul-De-Sac, Professionally Landscaped
Interior Features
- Appliances Oven/Range, Refrigerator, Dishwasher, Washer, Dryer
- Heating Hot Air
- Cooling Ceiling Fans, Central Air
- Basement Full
- Fireplaces 1
- Year Built 1993
Neighborhood & Schools
- Elementary School Per Board of Ed
- High School Per Board of Ed
Financial Information
- Parcel ID 982143
- Zoning R-1S


 All information is deemed reliable but not guaranteed accurate. Such Information being provided is for consumers' personal, non-commercial use and may not be used for any purpose other than to identify prospective properties consumers may be interested in purchasing.
All information is deemed reliable but not guaranteed accurate. Such Information being provided is for consumers' personal, non-commercial use and may not be used for any purpose other than to identify prospective properties consumers may be interested in purchasing.