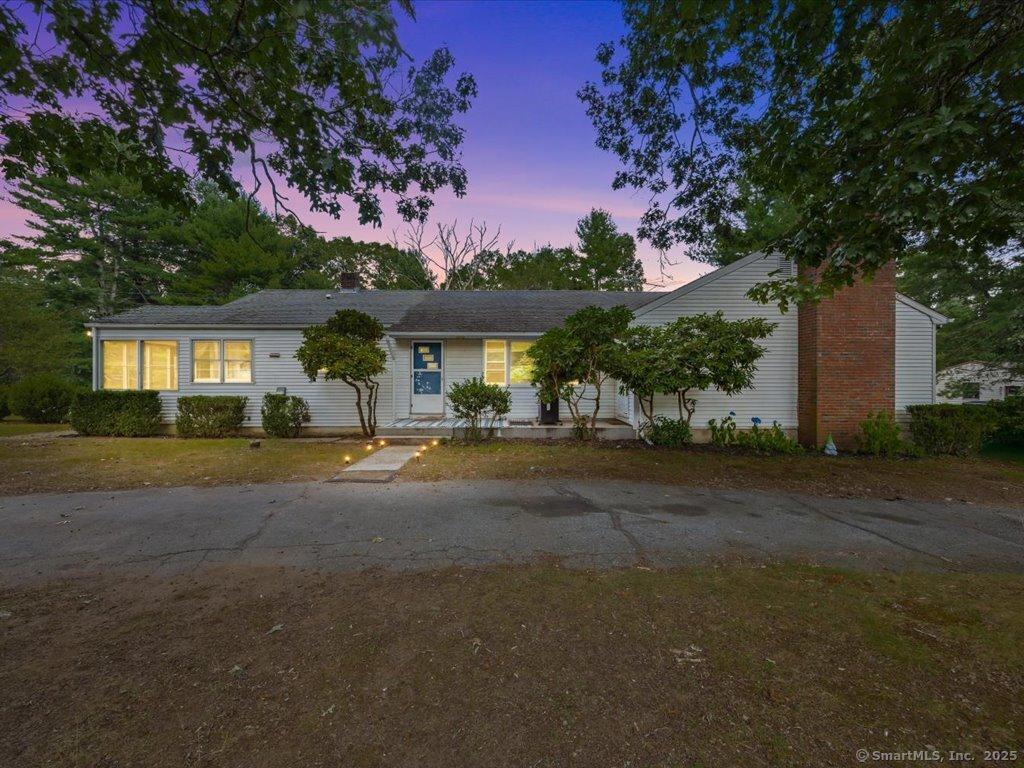136 bethel road
Griswold, CT 06351
4 BEDS 2-Full BATHS
1.37 AC LOTResidential - Single Family

Bedrooms 4
Total Baths 2
Full Baths 2
Acreage 1.38
Status Off Market
MLS # 24120285
County New London
More Info
Category Residential - Single Family
Status Off Market
Acreage 1.38
MLS # 24120285
County New London
Escape to your own private retreat in rural Griswold! This spacious ranch offers 4 bedrooms, 2 full bathrooms, and over 1,900 sq. ft. of living space, set on 1.3 acres of secluded paradise. A two-car under-house garage and dual driveways provide plenty of parking and convenience. The fenced-in backyard is perfect for entertaining, featuring an in-ground pool for summer fun. Inside, the home offers a wide-open floor plan-ready for your vision and updates to truly make it your own. All the main living areas are generously sized, creating the perfect canvas for modern living. The heated basement, once finished, adds incredible potential. Whether you're dreaming of a large entertainment space, additional living area, or a full in-law apartment, the possibilities are endless. This home combines privacy, space, and opportunity-don't miss the chance to make it yours! **Multiple offers - Please submit your highest and best offer by Monday 8/25/25 7pm**
Location not available
Exterior Features
- Style Ranch
- Siding Aluminum
- Roof Asphalt Shingle
- Garage No
- Garage Description Under House Garage, Paved, Off Street Parking, Driveway
- Water Private Well
- Sewer Septic
- Lot Description Fence - Partial, Fence - Chain Link, Lightly Wooded, Level Lot, Sloping Lot
Interior Features
- Appliances Electric Cooktop, Wall Oven, Microwave, Refrigerator, Dishwasher, Washer, Electric Dryer
- Heating Baseboard, Hot Air
- Cooling Central Air
- Basement Full, Heated, Garage Access, Interior Access, Partially Finished, Full With Walk-Out
- Fireplaces 1
- Year Built 1955
Neighborhood & Schools
- Elementary School Per Board of Ed
- High School Per Board of Ed
Financial Information
- Parcel ID 1480423
- Zoning R60
Listing Information
Properties displayed may be listed or sold by various participants in the MLS.


 All information is deemed reliable but not guaranteed accurate. Such Information being provided is for consumers' personal, non-commercial use and may not be used for any purpose other than to identify prospective properties consumers may be interested in purchasing.
All information is deemed reliable but not guaranteed accurate. Such Information being provided is for consumers' personal, non-commercial use and may not be used for any purpose other than to identify prospective properties consumers may be interested in purchasing.