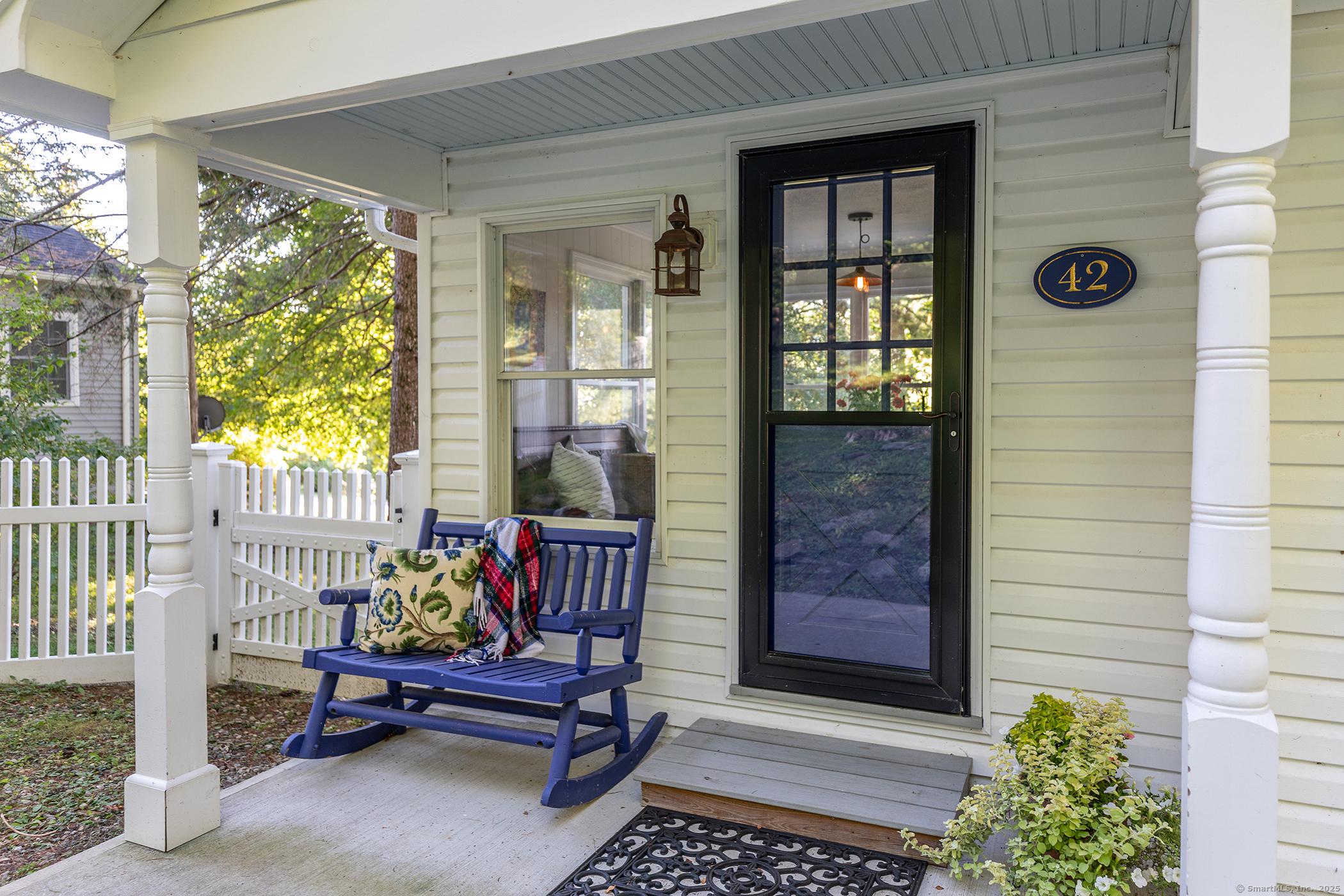42 bartram road
Sharon, CT 06069
1 BED 1-Full BATH
0.28 AC LOTResidential - Single Family

Bedrooms 1
Total Baths 1
Full Baths 1
Acreage 0.29
Status Off Market
MLS # 24077532
County Litchfield
More Info
Category Residential - Single Family
Status Off Market
Acreage 0.29
MLS # 24077532
County Litchfield
Introducing Bea's Lakeside: A lake escape that feels like pure retreat without stretching your budget and only two hours to NYC. This single level cottage is as sweet as they come: compact, charming, and completely turnkey. Renovated in 2021, it's ready for you to arrive with nothing more than your weekend bag. Close proximity to the lake provides views of Mudge Pond from several rooms in the house. The kitchen pairs updated stainless steel appliances with classic knotty pine cabinetry, setting a rustic yet stylish tone. A cozy living room, anchored by a propane fireplace, invites you to watch the autumn leaves turn just outside your window. The breakfast nook, surrounded by windows, offers the perfect perch for quiet mornings or lively gatherings. With one bedroom, a tastefully updated bath, and an office with laundry, the home balances simplicity with thoughtful function. With high speed internet, makes this cabin the most picturesque place to work from home. Practical updates like a propane furnace and blown-in insulation and fully fenced backyard ensure that this cottage is as efficient as it is inviting. Step outside and stroll to the shared waterfront at Mudge Pond, where fishing, kayaking, and paddleboarding await. The town beach is just moments away, with the charm of Sharon, Lakeville, and Millerton close at hand for dining and shopping. This is country living distilled: efficient, beautiful, and delightfully attainable.
Location not available
Exterior Features
- Style Bungalow, Cottage
- Siding Vinyl Siding
- Roof Asphalt Shingle
- Garage No
- Garage Description None
- Water Private Well
- Sewer Septic
- Lot Description Sloping Lot, Water View
Interior Features
- Appliances Oven/Range, Refrigerator
- Heating Hot Air
- Cooling None
- Basement Crawl Space
- Fireplaces 1
- Year Built 1971
Neighborhood & Schools
- Elementary School Per Board of Ed
- High School Per Board of Ed
Financial Information
- Parcel ID 873977
- Zoning 2
Listing Information
Properties displayed may be listed or sold by various participants in the MLS.


 All information is deemed reliable but not guaranteed accurate. Such Information being provided is for consumers' personal, non-commercial use and may not be used for any purpose other than to identify prospective properties consumers may be interested in purchasing.
All information is deemed reliable but not guaranteed accurate. Such Information being provided is for consumers' personal, non-commercial use and may not be used for any purpose other than to identify prospective properties consumers may be interested in purchasing.