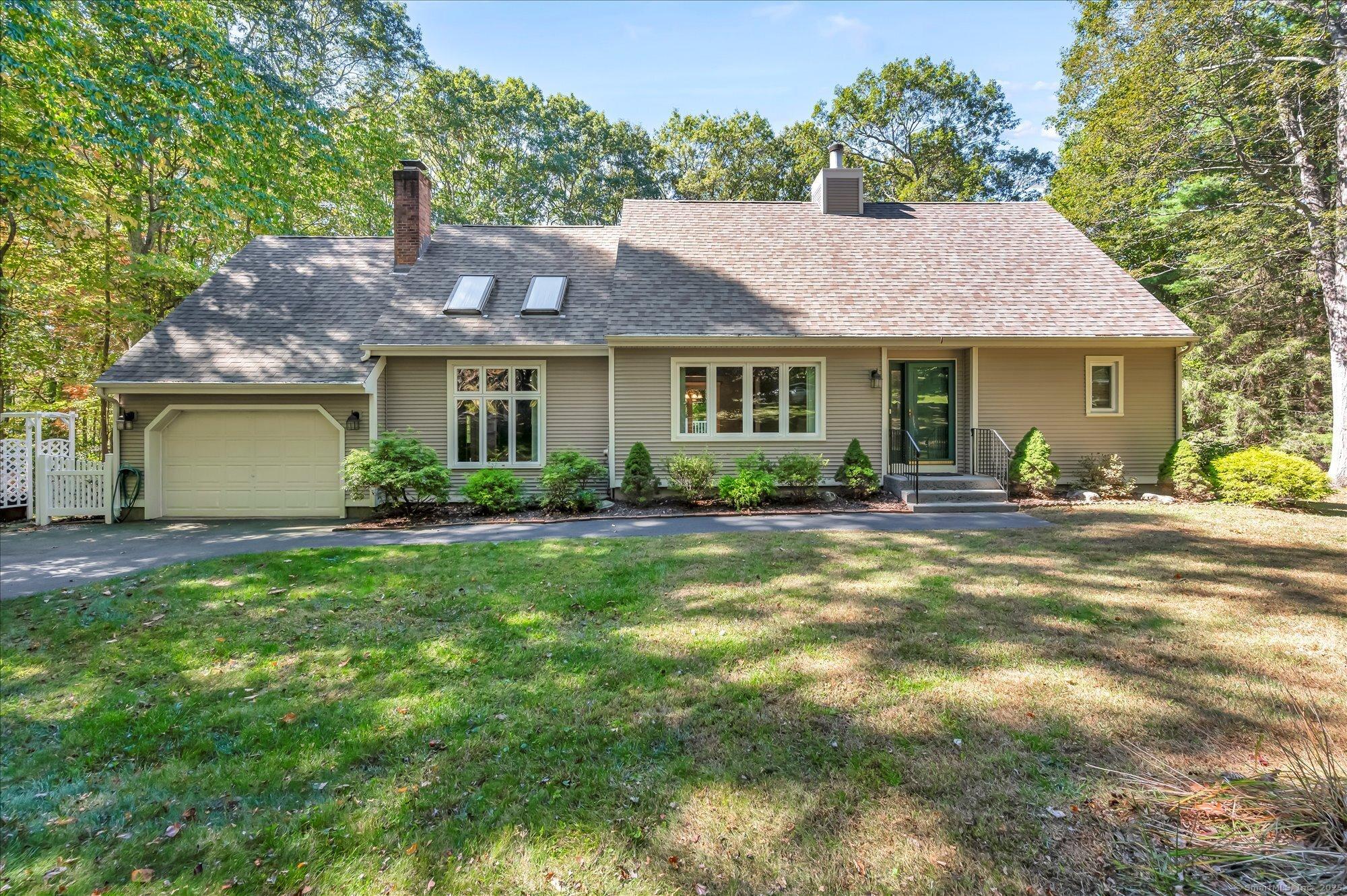22 lake ridge drive
Columbia, CT 06237
3 BEDS 2-Full 1-Half BATHS
0.93 AC LOTResidential - Single Family

Bedrooms 3
Total Baths 3
Full Baths 2
Acreage 0.93
Status Off Market
MLS # 24131195
County Tolland
More Info
Category Residential - Single Family
Status Off Market
Acreage 0.93
MLS # 24131195
County Tolland
Nestled in the desirable Island Woods community, this home offers the perfect combination of privacy, abundant natural light, and neighborhood charm in a quiet, no-through-traffic setting. The spacious living room is bright and inviting, with oversized windows that showcase wooded views. Dramatic ceilings and a striking gas fireplace serve as the centerpiece of the space, while a second wood-burning fireplace in the family room adds warmth and character. The thoughtfully designed floor plan features three bedrooms, two full baths, and one half bath. The primary suite is conveniently located on the main level for ease and accessibility, while two additional bedrooms upstairs provide plenty of space for family or guests. A partially finished basement offers even more versatility-ideal for a home office, gym, playroom, or extra storage. For outdoor enthusiasts, this location is unmatched. Columbia Lake, a pristine, spring-fed lake, offers boating, kayaking, swimming, fishing, and even water skiing. Scenic trails and nearby Mono Pond expand the recreational opportunities, all just steps from your door. Enjoy your own backyard oasis with a spacious, private yard and large deck-perfect for quiet mornings, summer barbecues, or hosting gatherings with friends and neighbors. Here, peace and natural beauty meet a strong sense of community, making it an exceptional choice for families, adventurers, and anyone seeking the best of Connecticut living.
Location not available
Exterior Features
- Style Cape Cod
- Siding Vinyl Siding
- Roof Asphalt Shingle
- Garage No
- Garage Description Attached Garage, Paved, Off Street Parking, Driveway
- Water Private Well
- Sewer Septic
- Lot Description Lightly Wooded
Interior Features
- Appliances Electric Cooktop, Oven/Range, Refrigerator, Dishwasher, Washer, Dryer
- Heating Hot Water
- Cooling Ductless, Window Unit
- Basement Full, Partially Finished
- Fireplaces 2
- Year Built 1986
Neighborhood & Schools
- Subdivision Island Woods
- Elementary School Per Board of Ed
- High School Per Board of Ed
Financial Information
- Parcel ID 2204934
- Zoning RA
Listing Information
Properties displayed may be listed or sold by various participants in the MLS.


 All information is deemed reliable but not guaranteed accurate. Such Information being provided is for consumers' personal, non-commercial use and may not be used for any purpose other than to identify prospective properties consumers may be interested in purchasing.
All information is deemed reliable but not guaranteed accurate. Such Information being provided is for consumers' personal, non-commercial use and may not be used for any purpose other than to identify prospective properties consumers may be interested in purchasing.