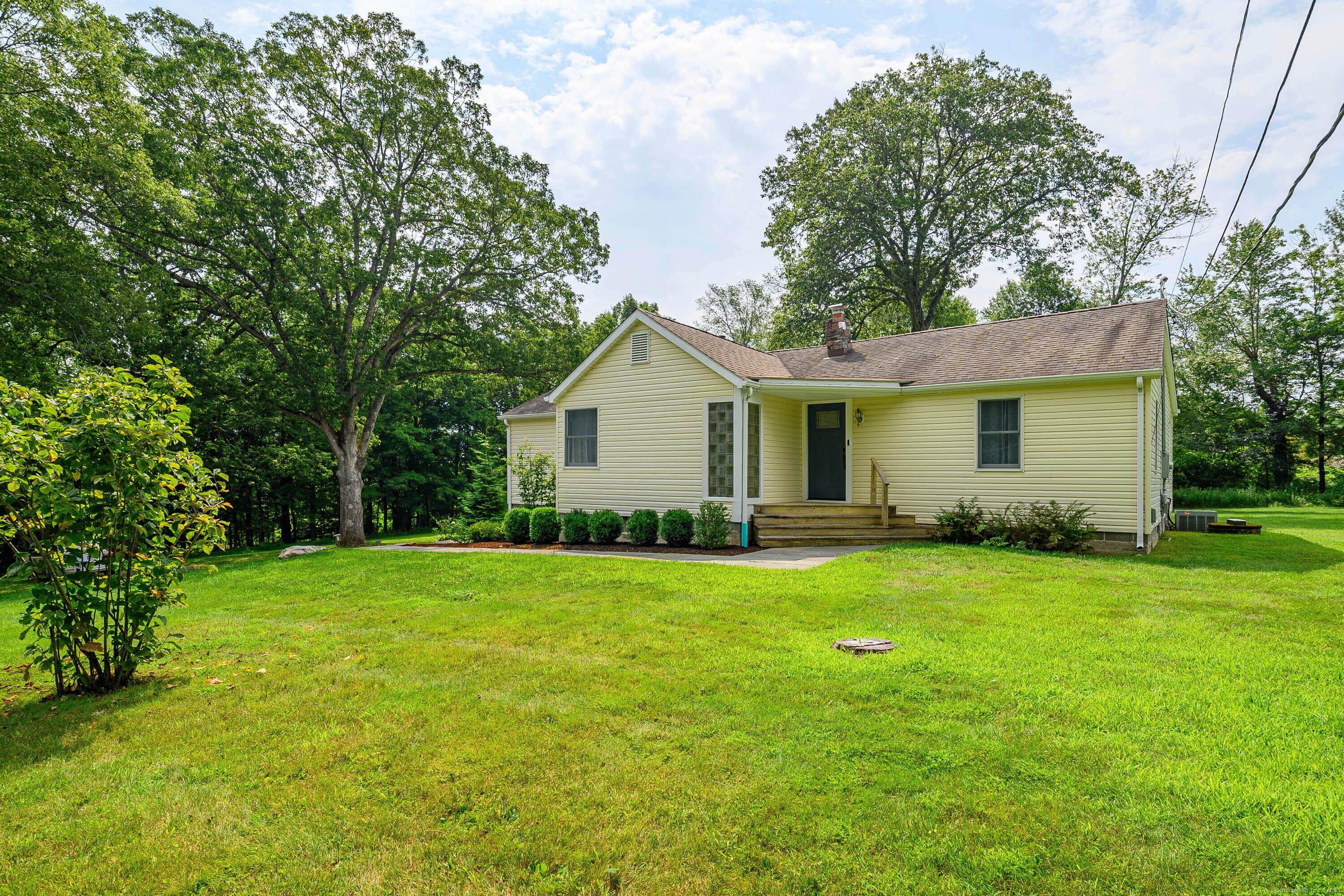5 gillotti road
New Fairfield, CT 06812
3 BEDS 3-Full BATHS
1.39 AC LOTResidential - Single Family

Bedrooms 3
Total Baths 3
Full Baths 3
Acreage 1.4
Status Off Market
MLS # 24115429
County Fairfield
More Info
Category Residential - Single Family
Status Off Market
Acreage 1.4
MLS # 24115429
County Fairfield
Have you been waiting for that home close to the Metro-North train station, within commuting distance to all points lower CT, Westchester and Putnam/Pawling NY? Or were you looking for a home within minutes to Candlewood Lake where you can live the lake life, too? Well--5 Gillotti Rd. is both! And it is also within minutes to the center of town and schools. This ranch offers a newly updated kitchen and 3 updated full bathrooms. Gleaming hardwood floors in the expansive living room lead to the massive EIK with gorgeous granite counters and SS applicances. The three bedrooms are all unique--one has a full bath with a separate sitting area and the other is large with plenty of room. The primary bedroom suite can hold a king-size bed and plenty of furniture plus it has an updated full bath, large walk-in closet and even a walk-out to a tiny deck. The laundry is conveniently located off the kitchen. The back deck is off the kitchen to make grilling and entertaining a breeze. The large basement is unfinished but clean and usable space and can be finished off. The two car garage and driveway with plenty of room for guest cars and off street parking is the final cherry on top. Set up the firepit in the level backyard and get cozy! This lovely ranch home offers most every convenience with its layout and location. This could truly be the one so hurry to see it. You will be glad you did.
Location not available
Exterior Features
- Style Ranch
- Siding Vinyl Siding
- Exterior Deck
- Roof Asphalt Shingle
- Garage No
- Garage Description Under House Garage
- Water Private Well
- Sewer Septic
- Lot Description Level Lot
Interior Features
- Appliances Cook Top, Wall Oven, Microwave, Range Hood, Refrigerator, Dishwasher, Washer, Dryer
- Heating Hot Air
- Cooling Central Air
- Basement Full, Unfinished, Storage, Garage Access, Interior Access, Concrete Floor, Full With Walk-Out
- Year Built 1947
Neighborhood & Schools
- Elementary School Per Board of Ed
- High School New Fairfield
Financial Information
- Parcel ID 221923
- Zoning 1


 All information is deemed reliable but not guaranteed accurate. Such Information being provided is for consumers' personal, non-commercial use and may not be used for any purpose other than to identify prospective properties consumers may be interested in purchasing.
All information is deemed reliable but not guaranteed accurate. Such Information being provided is for consumers' personal, non-commercial use and may not be used for any purpose other than to identify prospective properties consumers may be interested in purchasing.