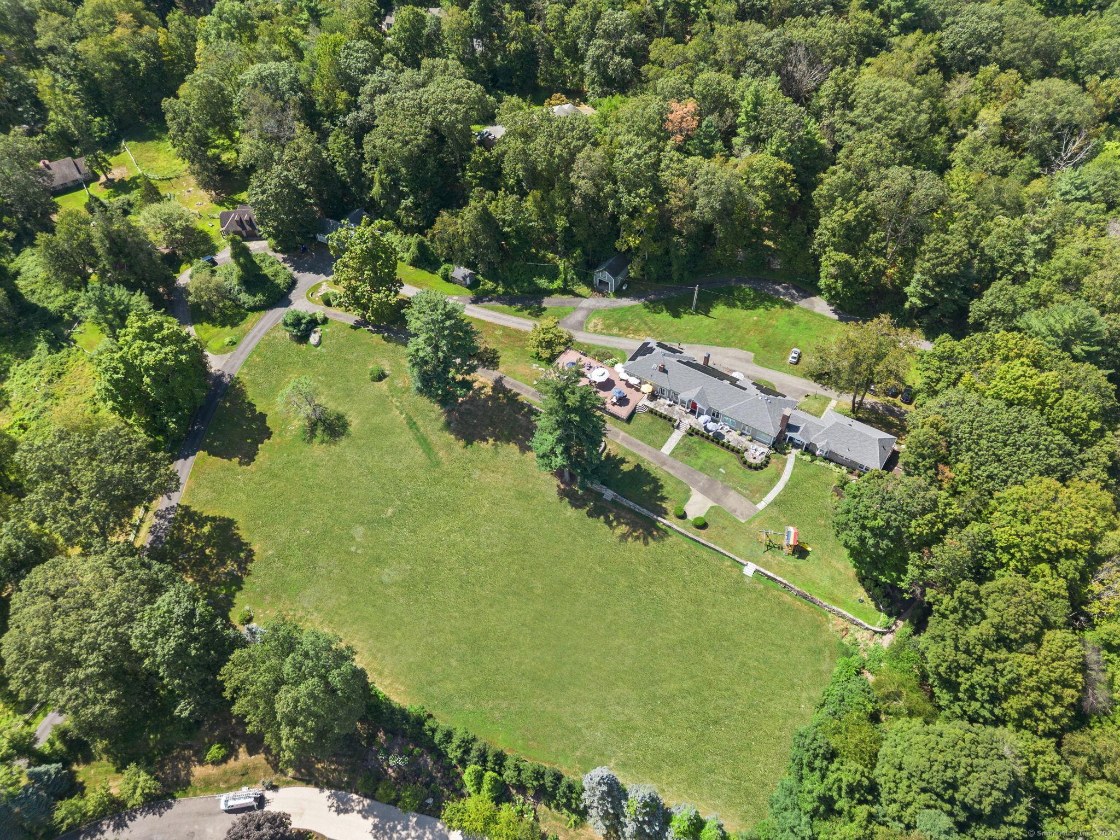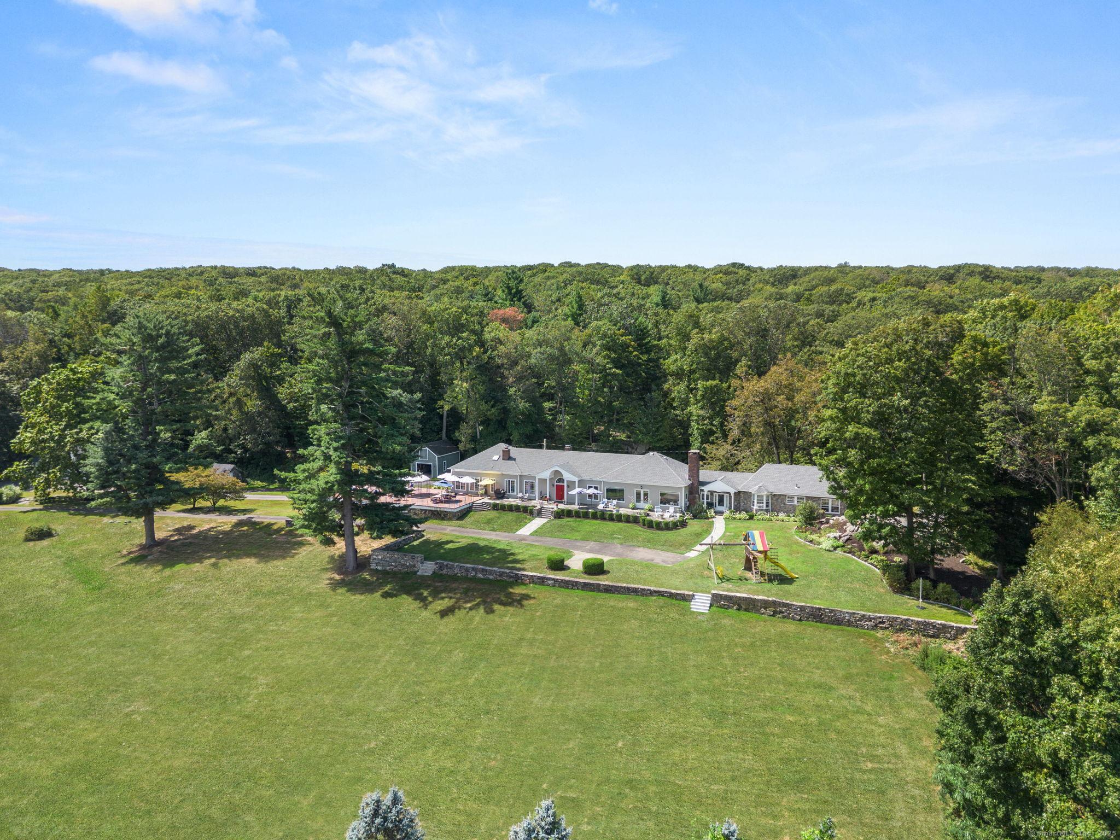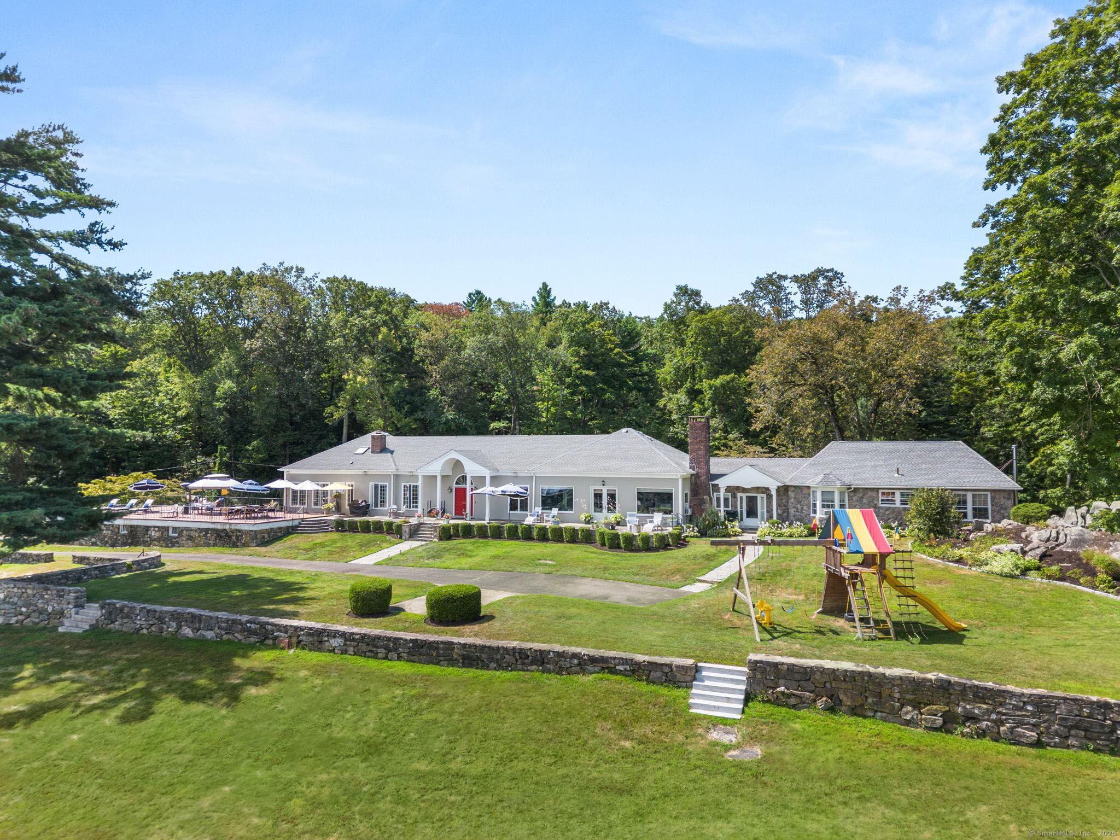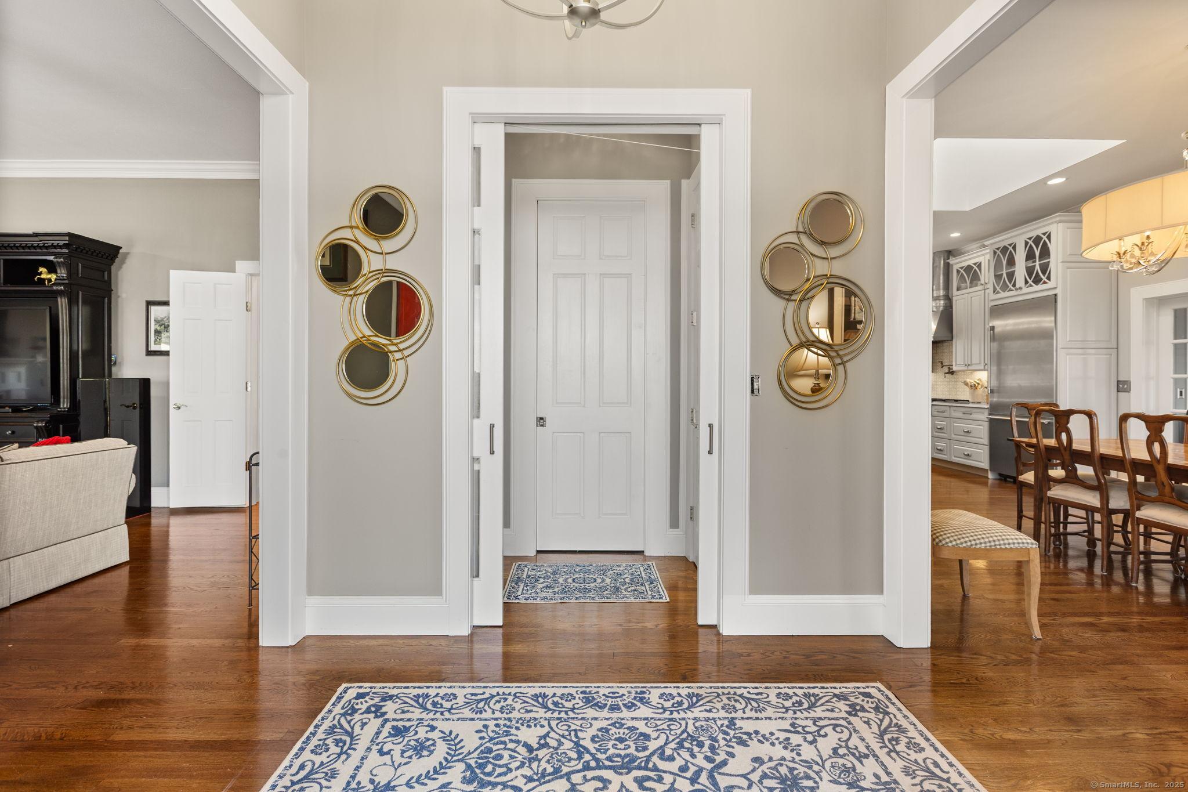Lake Homes Realty
1-866-525-3466803 north salem road
Ridgefield, CT 06877
$1,950,000
7 BEDS 7 BATHS
4,806 SQFT4.98 AC LOTResidential - Single Family




Bedrooms 7
Total Baths 7
Full Baths 5
Square Feet 4806
Acreage 4.98
Status Under Contract
MLS # 24120842
County Fairfield
More Info
Category Residential - Single Family
Status Under Contract
Square Feet 4806
Acreage 4.98
MLS # 24120842
County Fairfield
Experience exceptional one-level living in this beautifully renovated 4,808 sq. ft. home privately set on 4.98 acres with panoramic views in one of Ridgefield's most desirable locations. Offering a blend of comfort, luxury, and natural beauty with breathtaking year-round views framed by mature, vibrant landscaping. The modern chef's kitchen, renovated in 2019, features 10' ceilings and top-of-the-line Thermador appliances, to include a convection and steam oven, six-burner gas cooktop, and 3-tier dishwasher. A striking 10-foot island includes a prep sink, drawer microwave, and refrigerator/freezer drawers, perfect for entertaining. Ample storage and thoughtful design seamlessly combine contemporary style with the home's classic charm. Designed for both everyday living and large gatherings, the home offers 7 generous bedrooms, 5 full baths, and 2.5 baths, providing comfort and privacy for residents and guests. An exceptional amenity, the attached two-bedroom, two-bath cottage is ideal for an au pair, in-laws, or extended-stay guests. Featuring a private entrance, renovated kitchen, living and dining areas, washer/dryer, and a private deck, it offers full independence while maintaining convenient access to the main home. Additional features include * Three fireplaces * Solar panels * Garage parking for up to 10 vehicles * Over 2,000 sq. ft. of outdoor deck and living space * Full-house generator * Updated HVAC, steam boiler, electric hot water heater, and new Trane A/C system.
Location not available
Exterior Features
- Style Ranch
- Siding Clapboard, Stone
- Exterior Balcony, Shed, Awnings, Barn, Deck, Gutters, Lighting, Guest House
- Roof Asphalt Shingle
- Garage No
- Garage Description Barn, Detached Garage, Under House Garage, Paved, Driveway
- Water Private Well
- Sewer Septic
- Lot Description Secluded, Dry, Level Lot, Sloping Lot, Cleared, Professionally Landscaped
Interior Features
- Appliances Gas Range, Wall Oven, Convection Oven, Microwave, Range Hood, Refrigerator, Dishwasher, Disposal, Washer, Dryer, Wine Chiller
- Heating Hot Air, Steam
- Cooling Ceiling Fans, Central Air
- Basement Partial, Full, Heated, Storage, Garage Access, Interior Access, Partially Finished, Full With Walk-Out
- Fireplaces 3
- Living Area 4,806 SQFT
- Year Built 1910
Neighborhood & Schools
- Elementary School Barlow Mountain
- Middle School Scotts Ridge
- High School Ridgefield
Financial Information
- Parcel ID 273388
- Zoning RAA
Additional Services
Internet Service Providers
Listing Information
Listing Provided Courtesy of Houlihan Lawrence - (203) 746-6565
Listing Agent Shaylene Neumann - (203) 948-4655
The data relating to real estate for sale on this website appears in part through the SMARTMLS Internet Data Exchange program, a voluntary cooperative exchange of property listing data between licensed real estate brokerage firms, and is provided by SMARTMLS through a licensing agreement. Listing information is from various brokers who participate in the SMARTMLS IDX program and not all listings may be visible on the site. The property information being provided on or through the website is for the personal, non-commercial use of consumers and such information may not be used for any purpose other than to identify prospective properties consumers may be interested in purchasing. Some properties which appear for sale on the website may no longer be available because they are for instance, under contract, sold or are no longer being offered for sale. Property information displayed is deemed reliable but is not guaranteed. Copyright 2026 SmartMLS, Inc.
Listing data is current as of 02/27/2026.


 All information is deemed reliable but not guaranteed accurate. Such Information being provided is for consumers' personal, non-commercial use and may not be used for any purpose other than to identify prospective properties consumers may be interested in purchasing.
All information is deemed reliable but not guaranteed accurate. Such Information being provided is for consumers' personal, non-commercial use and may not be used for any purpose other than to identify prospective properties consumers may be interested in purchasing.