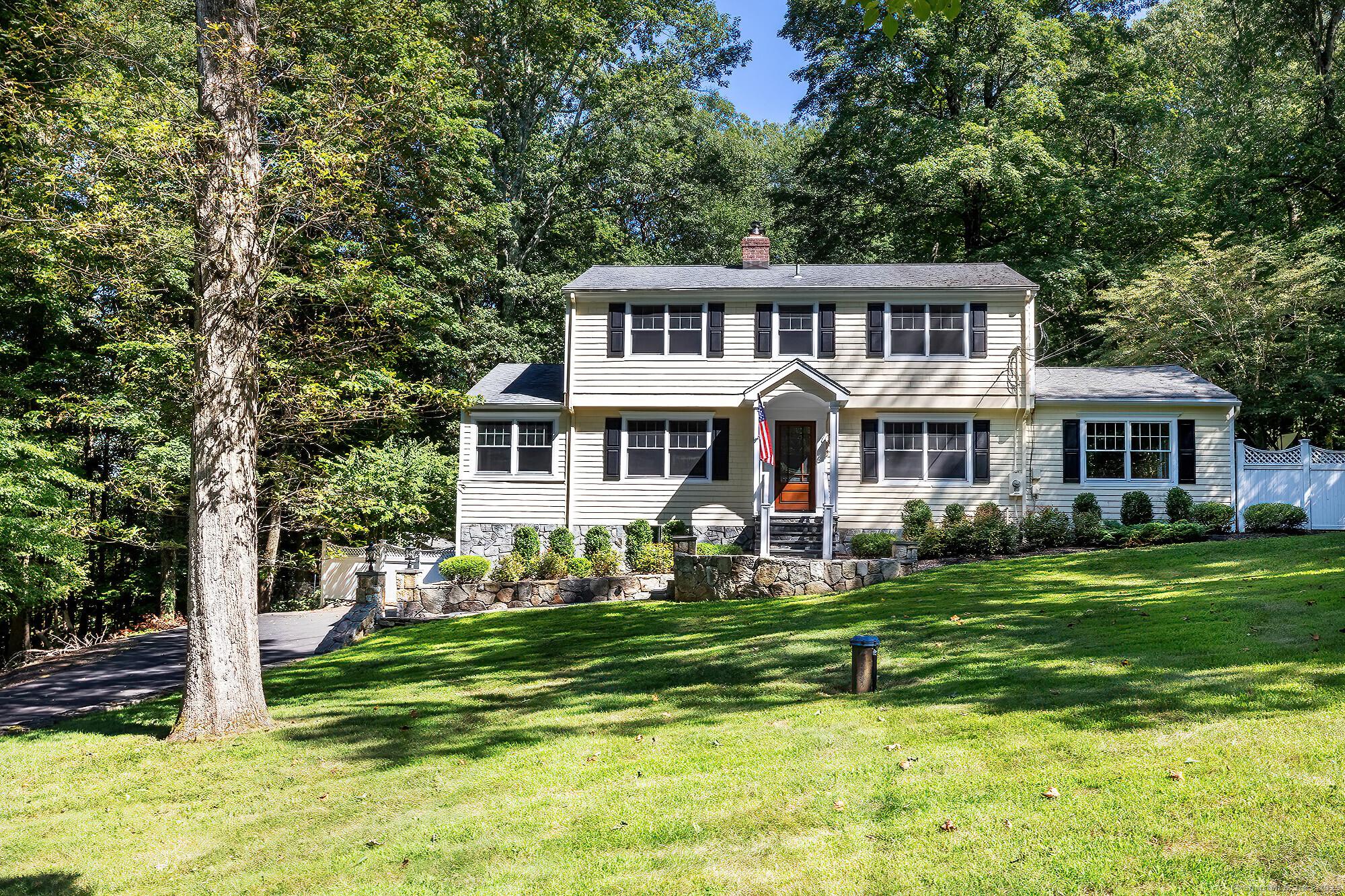78 blue ridge road
Ridgefield, CT 06877
4 BEDS 2-Full 1-Half BATHS
1 AC LOTResidential - Single Family

Bedrooms 4
Total Baths 3
Full Baths 2
Acreage 1.01
Status Off Market
MLS # 24117583
County Fairfield
More Info
Category Residential - Single Family
Status Off Market
Acreage 1.01
MLS # 24117583
County Fairfield
Welcome to this classic 4-bedroom, 2.5-bath center hall Colonial, freshly painted inside with newly refinished hardwood floors throughout, and ready for your personal touch. The formal living room with a wood stove insert opens to a sunroom with exposed beams and built-ins, perfect as a playroom, home office, gym, or cozy reading nook. The dining room, just off the kitchen, is ideal for both holidays and casual dinners. The eat-in kitchen features granite counters, a breakfast bar, stainless steel appliances, double wall ovens, a gas cooktop, and glass-front cabinetry for showcasing your favorite pieces. French doors off the kitchen open to the deck, creating an easy flow for indoor-outdoor entertaining. The kitchen also connects seamlessly to the vaulted family room, an inviting space for everyday living and relaxed gatherings. Upstairs, the primary bedroom offers an ensuite bath, while three additional bedrooms share a full hall bath. Outside, enjoy a deck and stone patio overlooking a large yard perfect for play, pets, or a garden. Young fruit trees adorn the driveway, adding seasonal color, and in winter you'll appreciate views of Lake Mamanasco. Additional highlights include central air, a two-car garage, automatic generator, shed, wood shed, and deeded lake rights to Mamanasco Lake. Just minutes to Richardson Park, Old Sib Preserve, hiking trails, shops, restaurants, and commuting options. Immediate occupancy and quick closing possible.
Location not available
Exterior Features
- Style Colonial
- Siding Shake
- Exterior Shed, Deck, Garden Area, Stone Wall, French Doors, Patio
- Roof Asphalt Shingle
- Garage No
- Garage Description Attached Garage
- Water Private Well
- Sewer Septic
- Lot Description Treed, Professionally Landscaped, Water View
Interior Features
- Appliances Gas Cooktop, Wall Oven, Refrigerator, Dishwasher, Disposal, Washer, Dryer
- Heating Hot Air
- Cooling Ceiling Fans, Central Air
- Basement Partial, Storage, Garage Access
- Fireplaces 1
- Year Built 1961
Neighborhood & Schools
- Elementary School Scotland
- Middle School Scotts Ridge
- High School Ridgefield
Financial Information
- Parcel ID 274299
- Zoning RAA
Listing Information
Properties displayed may be listed or sold by various participants in the MLS.


 All information is deemed reliable but not guaranteed accurate. Such Information being provided is for consumers' personal, non-commercial use and may not be used for any purpose other than to identify prospective properties consumers may be interested in purchasing.
All information is deemed reliable but not guaranteed accurate. Such Information being provided is for consumers' personal, non-commercial use and may not be used for any purpose other than to identify prospective properties consumers may be interested in purchasing.