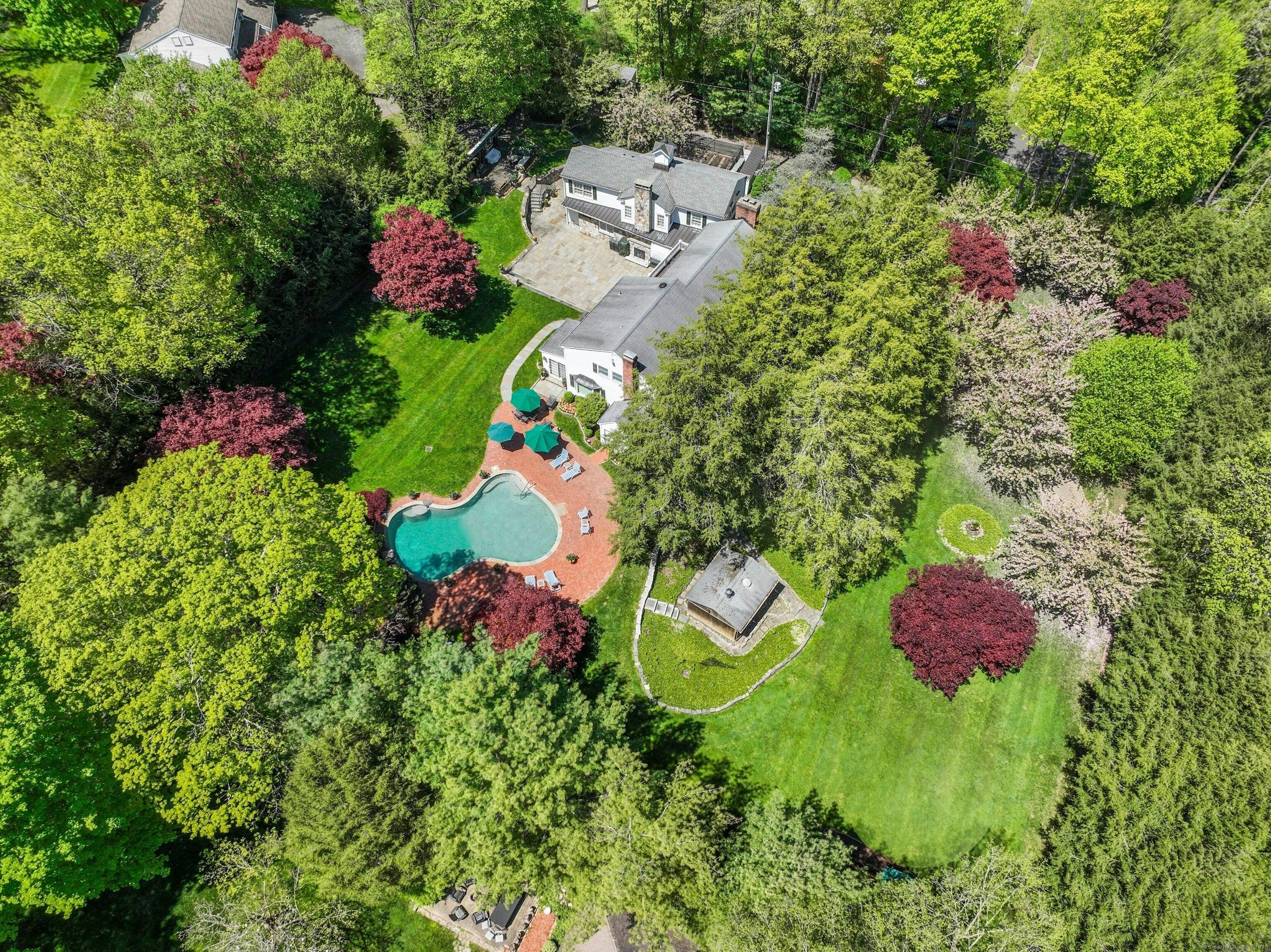463 north salem road
Ridgefield, CT 06877
6 BEDS 6-Full 2-Half BATHS
1.25 AC LOTResidential - Single Family

Bedrooms 6
Total Baths 8
Full Baths 6
Acreage 1.25
Status Off Market
MLS # 24091069
County Fairfield
More Info
Category Residential - Single Family
Status Off Market
Acreage 1.25
MLS # 24091069
County Fairfield
This gracious country estate's idyllic setting is the perfect backdrop for large family gatherings & joyous celebrations. For over 40 years, the Rosenthal family has cherished this sprawling sanctuary, creating a legacy of warmth & hospitality that is unmatched. Now the doors are open for a new owner to create timeless memories - whether poolside; sitting by the outdoor fireplace; cooking in the al fresco kitchen; or retreating inside this home's exquisitely refined living spaces. Designed with unwavering attention to detail, this home's sophisticated interior is a testament to timeless elegance, & features 6 bedrooms, 6 full & 2 half baths. Each space has been thoughtfully appointed to accommodate both large-scale events & intimate family moments. The heart of this one of a kind home is not just one, but THREE kitchens - the primary family kitchen, a full-scale catering kitchen, plus the outdoor kitchen. With elegant formal living & dining rooms, plus grand family room complete with full bar, this unique property is always ready for entertaining. Step outside to the most enchanting outdoor oasis showcasing the free form gunite pool with expansive brick terrace, plus full pool bath. The crowning jewel of the property is a magnificent 30' x 40' slate patio, complete with an event tent. Whether it's intimate soirees or grand formal events, this space is perfectly sited to capture panoramic vistas of the property's mature flowering trees, stone walls, & perennial gardens.
Location not available
Exterior Features
- Style Colonial
- Siding Clapboard
- Roof Asphalt Shingle
- Garage No
- Garage Description Attached Garage
- Water Private Well
- Sewer Septic
- Lot Description Level Lot, Professionally Landscaped
Interior Features
- Appliances Gas Cooktop, Gas Range, Microwave, Range Hood, Refrigerator, Dishwasher, Washer, Electric Dryer
- Heating Hot Water
- Cooling Central Air
- Basement Full
- Fireplaces 3
- Year Built 1966
Neighborhood & Schools
- Elementary School Barlow Mountain
- High School Ridgefield
Financial Information
- Parcel ID 275653
- Zoning RAA
Listing Information
Properties displayed may be listed or sold by various participants in the MLS.


 All information is deemed reliable but not guaranteed accurate. Such Information being provided is for consumers' personal, non-commercial use and may not be used for any purpose other than to identify prospective properties consumers may be interested in purchasing.
All information is deemed reliable but not guaranteed accurate. Such Information being provided is for consumers' personal, non-commercial use and may not be used for any purpose other than to identify prospective properties consumers may be interested in purchasing.