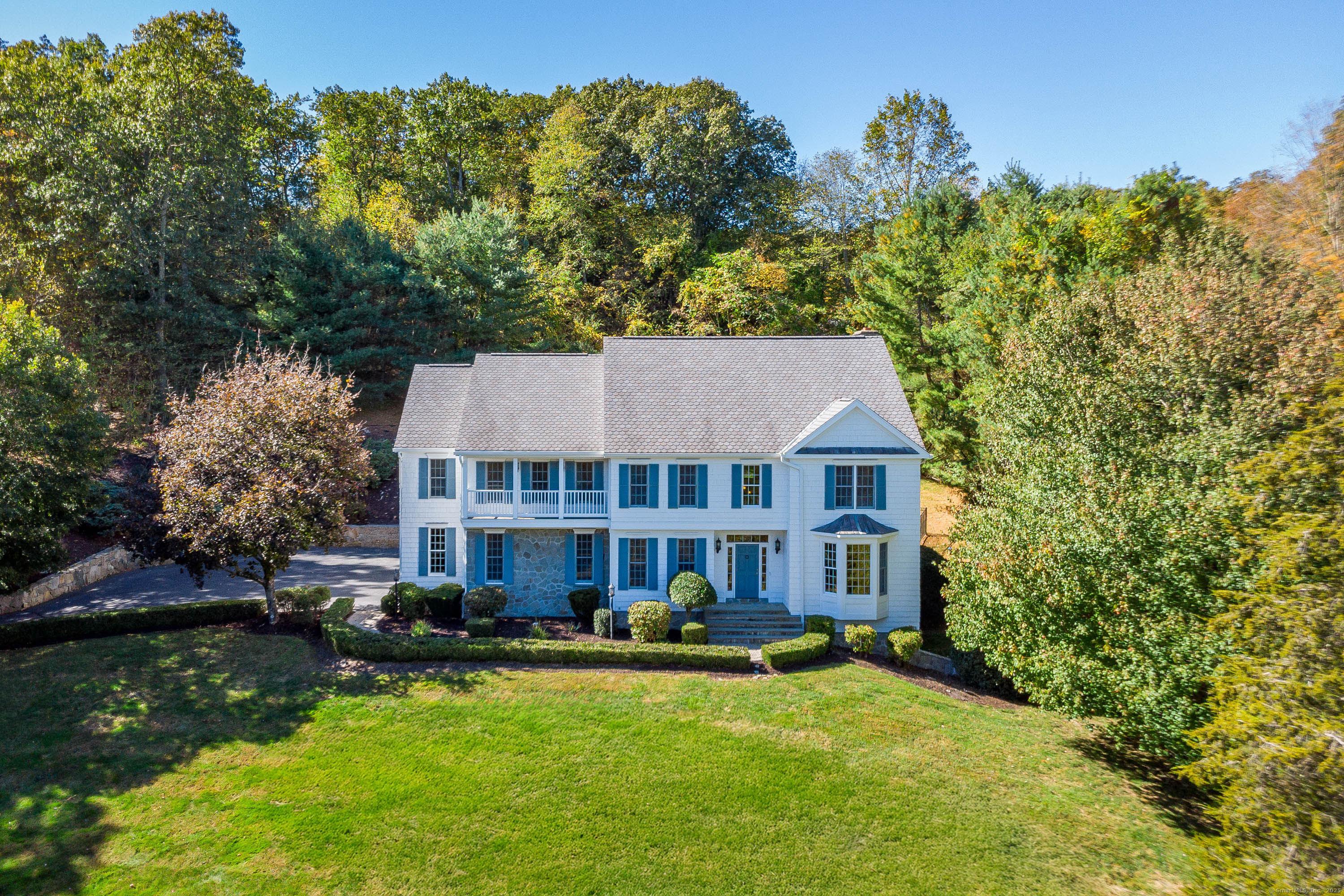54 lake ridge road
Southbury, CT 06488
4 BEDS 3-Full 1-Half BATHS
1.5 AC LOTResidential - Single Family

Bedrooms 4
Total Baths 4
Full Baths 3
Acreage 1.51
Status Off Market
MLS # 24132958
County New Haven
More Info
Category Residential - Single Family
Status Off Market
Acreage 1.51
MLS # 24132958
County New Haven
Graciously set in one of Southbury's most coveted neighborhoods, this exceptional 4 Bdrm Colonial just shy of 5000 sqft offers striking curb appeal paired with a sense of privacy, blending timeless architectural elegance with modern luxury. From the moment you enter the grand two-story foyer, you're welcomed by finely crafted details including a sweeping central staircase & formal living & dining rooms that provide an ideal setting for gatherings. At the heart of the home, the dramatic two-story great room showcases an elegant stone gas frplc, 2nd story retractable sun shades creating a warm & inviting atmosphere in any season. The adjacent butler's pantry with wet bar & wine cooler makes entertaining seamless. The bright & spacious chef's kitchen offers a wonderful culinary space & features a center island, gas cooktop & all-new stainless steel appliances-including double wall ovens, refrigerator, microwave & dishwasher. A sun-drenched breakfast area surrounded by windows invites you to linger. Step outside to an expansive bluestone patio, complete with a retractable awning and a fully fenced backyard-perfect for relaxing, dining, or play. The outdoor living space is a seamless extension of the home's thoughtful design. Upstairs, the luxurious primary suite offers a tranquil retreat with a soaring carousel ceiling, an oversized walk-in closet, private dressing room & a beautifully updated bath with jetted tub & walk-in shower. The 2nd Bdrm features its own Ensuite Bathroom..
Location not available
Exterior Features
- Style Colonial
- Siding Shake, Wood
- Exterior Balcony, Underground Utilities, Awnings, Porch, Garden Area, Stone Wall, French Doors, Patio
- Roof Asphalt Shingle
- Garage No
- Garage Description Attached Garage, Under House Garage, Paved, Driveway
- Water Private Well
- Sewer Septic
- Lot Description Fence - Partial, In Subdivision, Treed, Sloping Lot, On Cul-De-Sac, Professionally Landscaped
Interior Features
- Appliances Cook Top, Wall Oven, Microwave, Range Hood, Refrigerator, Freezer, Dishwasher, Washer, Electric Dryer
- Heating Hydro Air
- Cooling Ceiling Fans, Central Air, Zoned
- Basement Full, Heated, Interior Access, Walk-out, Full With Walk-Out
- Fireplaces 1
- Year Built 1998
Neighborhood & Schools
- Subdivision Lake Ridge
- Elementary School Pomperaug
- Middle School Rochambeau
- High School Pomperaug
Financial Information
- Parcel ID 1329302
- Zoning R-60
Listing Information
Properties displayed may be listed or sold by various participants in the MLS.


 All information is deemed reliable but not guaranteed accurate. Such Information being provided is for consumers' personal, non-commercial use and may not be used for any purpose other than to identify prospective properties consumers may be interested in purchasing.
All information is deemed reliable but not guaranteed accurate. Such Information being provided is for consumers' personal, non-commercial use and may not be used for any purpose other than to identify prospective properties consumers may be interested in purchasing.