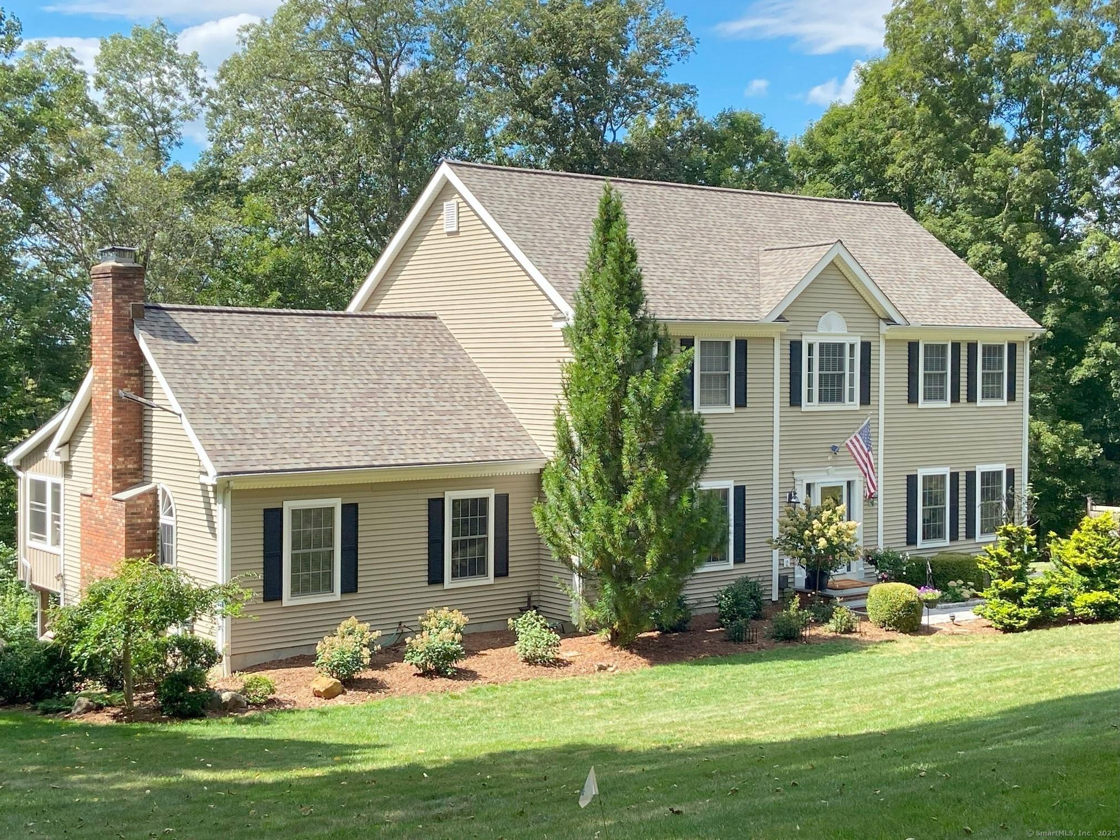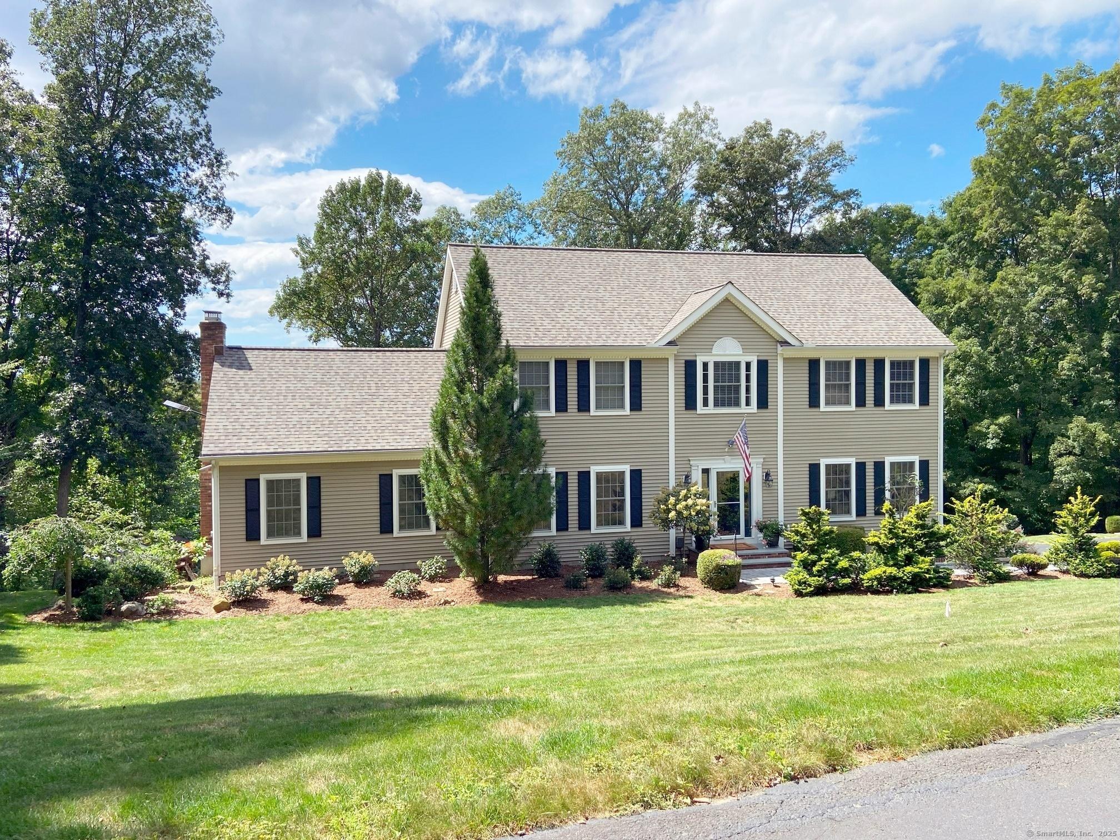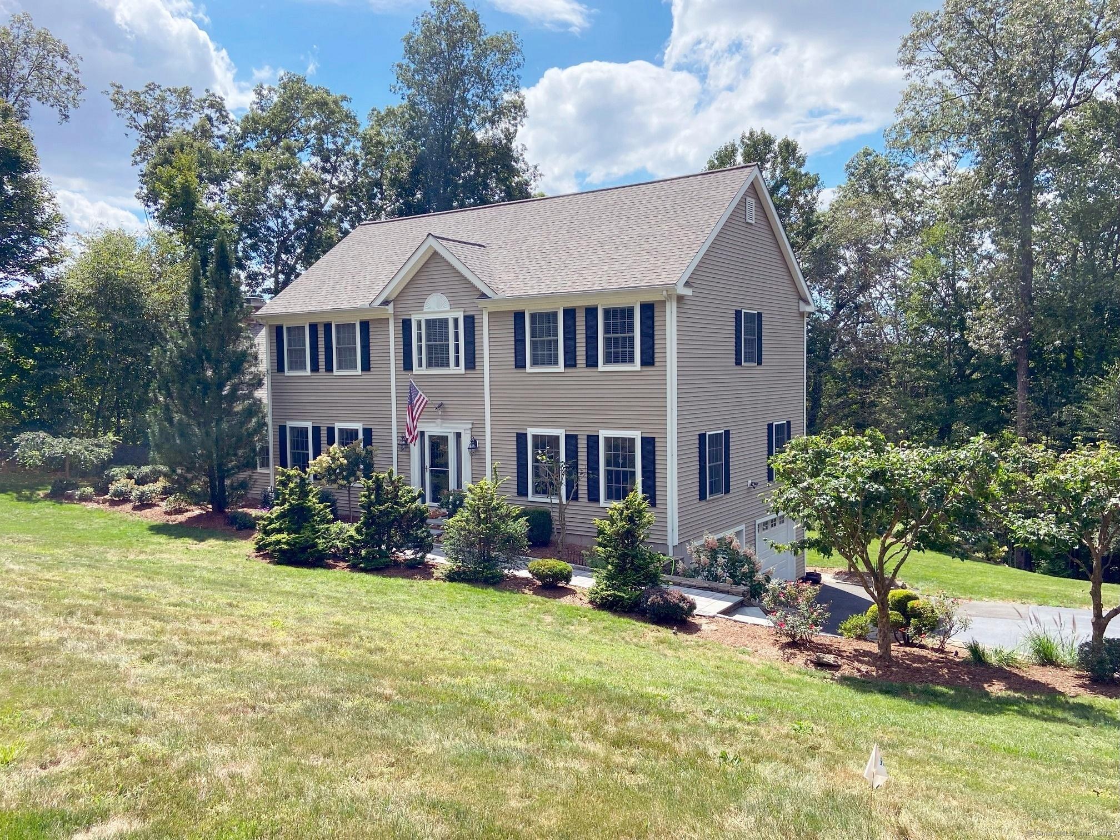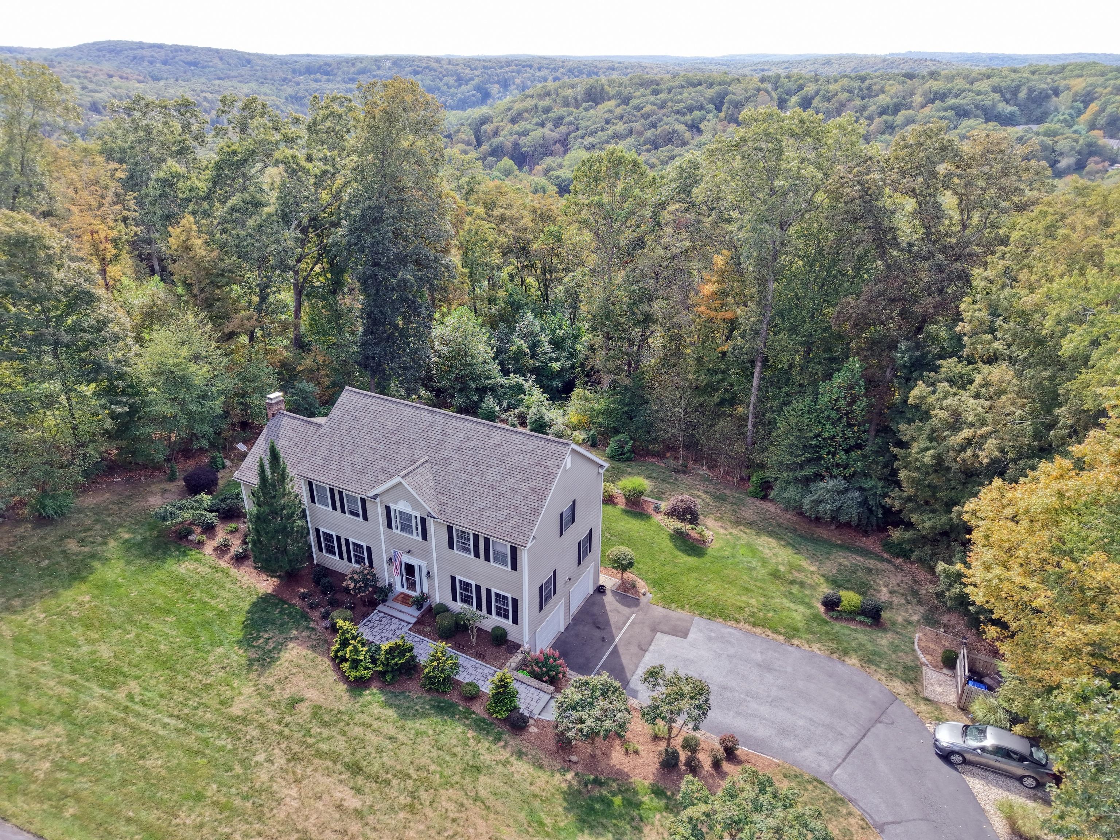Lake Homes Realty
1-866-525-3466338 south georges hill road
Southbury, CT 06488
$869,900
4 BEDS 4 BATHS
4,090 SQFT2.06 AC LOTResidential - Single Family




Bedrooms 4
Total Baths 4
Full Baths 4
Square Feet 4090
Acreage 2.07
Status Under Contract - Continue to Show
MLS # 24120975
County New Haven
More Info
Category Residential - Single Family
Status Under Contract - Continue to Show
Square Feet 4090
Acreage 2.07
MLS # 24120975
County New Haven
Welcome to 338 South Georges Hill Road, where luxury and comfort blend seamlessly in this breathtaking four-bedroom colonial. Nestled in the Southbury hills at the end of a private cul-de-sac in the sought after Alexandra Estates subdivision, this home boasts over 4000 square feet of living space for your family. The gourmet kitchen features a gas stove, Sub-Zero refrigeration, wall oven, pantry, and wine chiller. The great room is a perfect space for entertaining and relaxing and enjoying cozy nights with its built-in fireplace. Step into the sunroom to unwind and enjoy stunning sunsets. The first level features a formal living room (currently being used as a home office) with elegant built-in cabinetry, a formal dining room, a secondary office, a laundry area, and a full bath. Upstairs, the primary bedroom suite is a true retreat, complete with walk-in closet, double sinks, an oversized walk-in tile shower, and a towel warmer. The finished lower walk-out level offers endless possibilities with a full bath and plenty of room for recreation, gaming, media, or even a potential in-law setup. The professionally landscaped yard has just been refreshed with new plantings, a large shed, and an invisible fence. There's even room for a pool! With new roof in 2023, new hot water heater in 2024, this home is move-in ready. Convenient to highways, shopping, schools, public boat launch, and local attractions. Ask about financing assistance options. Seller will entertain all offers
Location not available
Exterior Features
- Style Colonial
- Siding Vinyl Siding
- Exterior Underground Utilities, Shed, Deck, Gutters
- Roof Asphalt Shingle
- Garage No
- Garage Description Under House Garage, Paved, Off Street Parking, Driveway
- Water Private Well
- Sewer Septic
- Lot Description Fence - Electric Pet, In Subdivision, Sloping Lot, On Cul-De-Sac, Professionally Landscaped
Interior Features
- Appliances Gas Cooktop, Wall Oven, Microwave, Range Hood, Subzero, Icemaker, Dishwasher, Wine Chiller
- Heating Baseboard, Hot Air
- Cooling Attic Fan, Ceiling Fans, Central Air, Zoned
- Basement Full, Heated, Garage Access, Cooled, Interior Access, Partially Finished, Full With Walk-Out
- Fireplaces 1
- Living Area 4,090 SQFT
- Year Built 1999
Neighborhood & Schools
- Subdivision Alexandra Estates
- Elementary School Pomperaug
- Middle School Rochambeau
- High School Pomperaug
Financial Information
- Parcel ID 1330125
- Zoning R-60
Additional Services
Internet Service Providers
Listing Information
Listing Provided Courtesy of Coldwell Banker Realty - (203) 264-1400
Listing Agent Rich Muttick - (203) 648-0431
The data relating to real estate for sale on this website appears in part through the SMARTMLS Internet Data Exchange program, a voluntary cooperative exchange of property listing data between licensed real estate brokerage firms, and is provided by SMARTMLS through a licensing agreement. Listing information is from various brokers who participate in the SMARTMLS IDX program and not all listings may be visible on the site. The property information being provided on or through the website is for the personal, non-commercial use of consumers and such information may not be used for any purpose other than to identify prospective properties consumers may be interested in purchasing. Some properties which appear for sale on the website may no longer be available because they are for instance, under contract, sold or are no longer being offered for sale. Property information displayed is deemed reliable but is not guaranteed. Copyright 2025 SmartMLS, Inc.
Listing data is current as of 11/24/2025.


 All information is deemed reliable but not guaranteed accurate. Such Information being provided is for consumers' personal, non-commercial use and may not be used for any purpose other than to identify prospective properties consumers may be interested in purchasing.
All information is deemed reliable but not guaranteed accurate. Such Information being provided is for consumers' personal, non-commercial use and may not be used for any purpose other than to identify prospective properties consumers may be interested in purchasing.